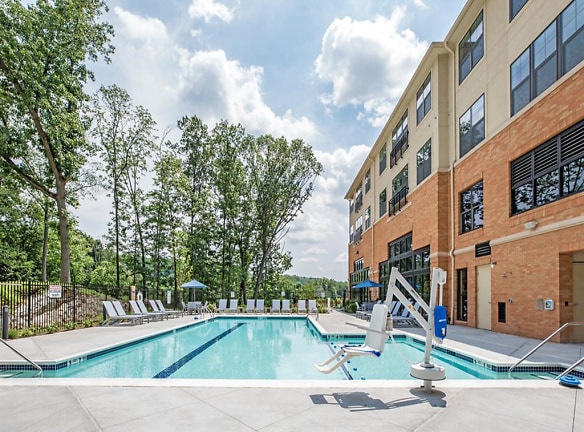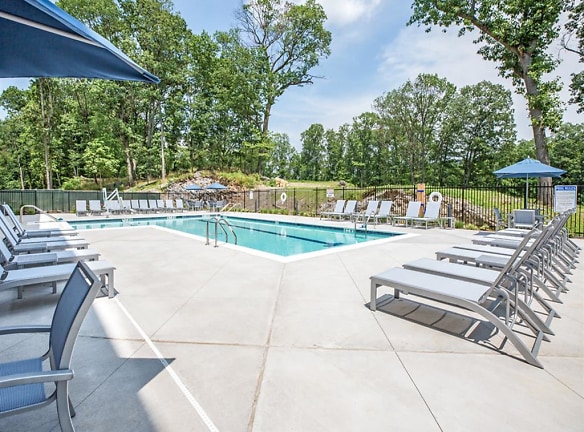- Home
- New-York
- Dobbs-Ferry
- Apartments
- The Danforth Apartments
Contact Property
$3,468+per month
The Danforth Apartments
100 Danforth Ave
Dobbs Ferry, NY 10522
1-2 bed, 1-2 bath • 698+ sq. ft.
5 Units Available
Managed by Willow Bridge
Quick Facts
Property TypeApartments
Deposit$--
NeighborhoodGreenburgh
Lease Terms
Variable
Pets
Cats Allowed, Dogs Allowed
* Cats Allowed Breed Restrictions, Dogs Allowed Breed Restrictions
Description
The Danforth
Who says you can't have it all? Come home to The Danforth Apartments, located in the Village of Dobbs Ferry, just 25 miles north of Manhattan. Your brand new luxury apartment awaits you. At The Danforth Apartments, all of the lifestyle conveniences you desire are at your doorstep. Spend your time strolling next door at Westchester's newest entertainment and shopping destination, Rivertowns Square. You can dine at a variety of restaurants, go to the movies, enjoy a day at the spa, or shop: all just a few steps away. You will discover why The Danforth is decidedly different.
Floor Plans + Pricing
1B-J

1B-A

1B-F MOD

1B-A MOD

1B-F

1B-A MOD2

1B-G

1B-H

1B-D

1B-C

1B-E

1B-G1

1B-B

2B-C

2B-A

2B-A MOD

2B-A1

2B-E

2B-E MOD2

2B-B

2B-A3

2B-E MOD

2B-H

2B-G1

2B-F

2B-D1

2B-G3

2B-D

2B-D2

2B-D4

2B-D3

Floor plans are artist's rendering. All dimensions are approximate. Actual product and specifications may vary in dimension or detail. Not all features are available in every rental home. Prices and availability are subject to change. Rent is based on monthly frequency. Additional fees may apply, such as but not limited to package delivery, trash, water, amenities, etc. Deposits vary. Please see a representative for details.
Manager Info
Willow Bridge
Monday
09:00 AM - 06:00 PM
Tuesday
09:00 AM - 06:00 PM
Wednesday
09:00 AM - 06:00 PM
Thursday
09:00 AM - 06:00 PM
Friday
09:00 AM - 06:00 PM
Saturday
10:00 AM - 05:00 PM
Schools
Data by Greatschools.org
Note: GreatSchools ratings are based on a comparison of test results for all schools in the state. It is designed to be a starting point to help parents make baseline comparisons, not the only factor in selecting the right school for your family. Learn More
Features
Interior
Air Conditioning
Cable Ready
Dishwasher
Hardwood Flooring
Island Kitchens
Microwave
Oversized Closets
Smoke Free
Stainless Steel Appliances
Washer & Dryer In Unit
Garbage Disposal
Refrigerator
Community
Accepts Electronic Payments
Clubhouse
Emergency Maintenance
Fitness Center
High Speed Internet Access
Public Transportation
Swimming Pool
Wireless Internet Access
Controlled Access
On Site Maintenance
On Site Management
Other
Spacious Floor Plans
Walk-In Closets
Cafe and Entertainment Lounge with Billiards
Chef-Inspired Kitchens
Pet Spa
Wide Plank Flooring
Electric Car Charging Stations
Stainless Steel Energy Star Appliances
Covered Bike Storage
Gas Cooking
In-Unit Front Loading Washer/Dryer
Private Landscaped Courtyards
LEED Silver Designed
Nest Learning Thermostat
Custom Cabinetry
Over-Sized Soaking Tubs
High Ceilings with Floor to Ceiling Windows
Smoking Free
Juliette and Private Balconies*
*Select Units
We take fraud seriously. If something looks fishy, let us know.

