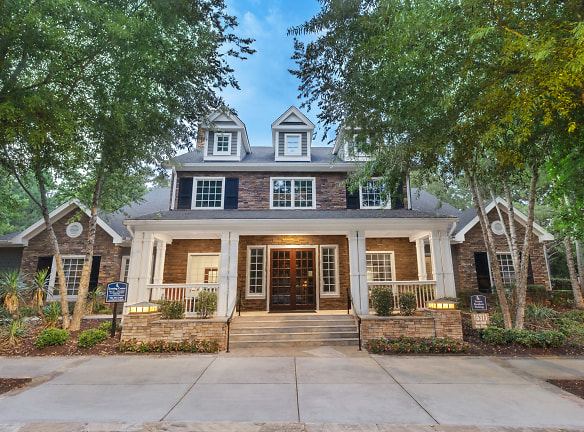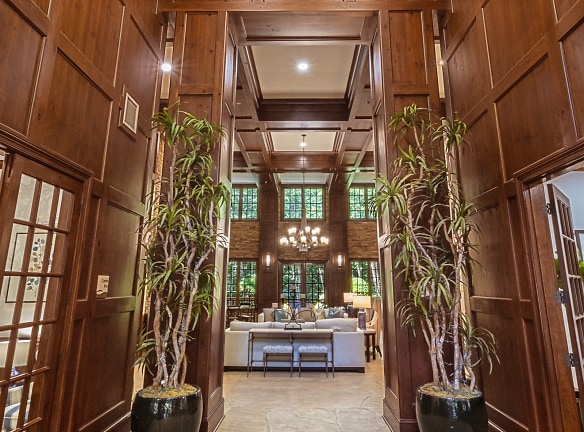- Home
- North-Carolina
- Charlotte
- Apartments
- The Estates At Ballantyne Apartments
$1,749+per month
The Estates At Ballantyne Apartments
16311 Hawfield Way Dr
Charlotte, NC 28277
1-3 bed, 1-2 bath • 1,070+ sq. ft.
4 Units Available
Managed by Woodward Management Partners
Quick Facts
Property TypeApartments
Deposit$--
NeighborhoodBallantyne West
Application Fee125
Lease Terms
Variable, 3-Month, 4-Month, 5-Month, 6-Month, 7-Month, 8-Month, 9-Month, 10-Month, 11-Month, 12-Month
Pets
Cats Allowed, Dogs Allowed
* Cats Allowed Non-refundable pet fee of $300 for 1 pet, $500 for 2 pets. Monthly pet rent of $15/mo Weight Restriction: 100 lbs, Dogs Allowed Non-refundable pet fee of $300 for 1 pet, $500 for 2 pets. Monthly pet rent of $15/mo Weight Restriction: 100 lbs
Description
The Estates at Ballantyne
The Estates at Ballantyne sets the standard for luxury living in the prestigious Ballantyne neighborhood of Charlotte, NC. Experience the unique lifestyle you have been searching for at The Estates at Ballantyne, located just minutes from Ballantyne Country Club, and Elon Park. Fine dining and upscale shopping centers such as Ballantyne Commons East, Ballantyne Corners, Ballantyne Village and Blakeney are right at your finger tips when you choose to be a part of our community! We offer 1, 2 and 3-bedroom apartments and townhomes, some that feature attached garages. We are sure to find the layout you are looking for. Welcome to everything.
Floor Plans + Pricing
A1AG

B2AG

B3AG

B3A

B2ATG

B2BTG

B3BG

B3B

C2ATG2

C3ATG2

C2BTG2

Floor plans are artist's rendering. All dimensions are approximate. Actual product and specifications may vary in dimension or detail. Not all features are available in every rental home. Prices and availability are subject to change. Rent is based on monthly frequency. Additional fees may apply, such as but not limited to package delivery, trash, water, amenities, etc. Deposits vary. Please see a representative for details.
Manager Info
Woodward Management Partners
Monday
08:30 AM - 05:30 PM
Tuesday
08:30 AM - 05:30 PM
Wednesday
08:30 AM - 05:30 PM
Thursday
08:30 AM - 05:30 PM
Friday
08:30 AM - 05:30 PM
Saturday
10:00 AM - 05:00 PM
Schools
Data by Greatschools.org
Note: GreatSchools ratings are based on a comparison of test results for all schools in the state. It is designed to be a starting point to help parents make baseline comparisons, not the only factor in selecting the right school for your family. Learn More
Features
Interior
Disability Access
Furnished Available
Short Term Available
Corporate Billing Available
Air Conditioning
Balcony
Cable Ready
Ceiling Fan(s)
Dishwasher
Garden Tub
Hardwood Flooring
Island Kitchens
Microwave
Oversized Closets
Stainless Steel Appliances
Vaulted Ceilings
View
Washer & Dryer In Unit
Garbage Disposal
Patio
Refrigerator
Community
Accepts Credit Card Payments
Accepts Electronic Payments
Business Center
Clubhouse
Emergency Maintenance
Fitness Center
High Speed Internet Access
Pet Park
Swimming Pool
Trail, Bike, Hike, Jog
Wireless Internet Access
Media Center
On Site Maintenance
On Site Management
Pet Friendly
Lifestyles
Pet Friendly
Other
Solid Hardwood and Travertine Tile Flooring
Custom Cabinets with Brushed Nickel Accents
Large Kitchen Islands*
Movie Theater Room with Seating
Spacious Pantry*
Granite Counter Tops
Double Oven*
Separate Dining Rooms and Curved Archways*
BBQ/Picnic Area
Brushed Nickel Pendant Lighting*
Bark Park
Private Patio or Balcony
Ceiling Fan in Bedrooms
Bathroom Vanity with Double Sinks
Large Separate Closets
Full Size Washer & Dryer Included
Private One or Two Car Attached Garages*
We take fraud seriously. If something looks fishy, let us know.

