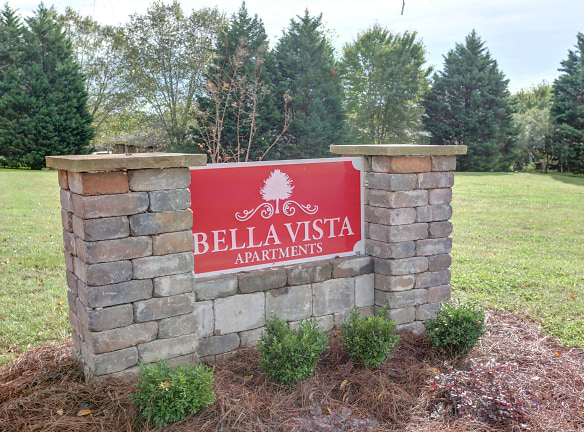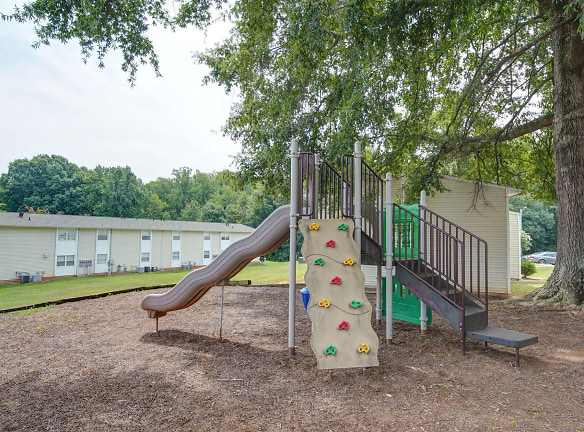- Home
- North-Carolina
- Statesville
- Apartments
- Bella Vista Apartments
Contact Property
$1,037+per month
Bella Vista Apartments
501 Russell St
Statesville, NC 28677
1-4 bed, 1.5 bath • 600+ sq. ft.
5 Units Available
Managed by Capstone Multifamily
Quick Facts
Property TypeApartments
Deposit$--
Lease Terms
3-Month, 4-Month, 5-Month, 6-Month, 7-Month, 8-Month, 9-Month, 10-Month, 11-Month, 12-Month, 13-Month
Pets
Cats Allowed, Dogs Allowed
* Cats Allowed After completion of your application, you will automatically receive an email from our partners, PetScreening. We are a pet friendly community, and we require all residents to fill out a PetScreening profile or sign our No Pet Waiver. Please note for pet owners, there is a separate one-time $20.00 PetScreening fee that is paid directly to PetScreening. Please visit https://livewithbellavista.petscreening.com to learn more about our pet policy. Weight Restriction: 45 lbs Deposit: $--, Dogs Allowed After completion of your application, you will automatically receive an email from our partners, PetScreening. We are a pet friendly community, and we require all residents to fill out a PetScreening profile or sign our No Pet Waiver. Please note for pet owners, there is a separate one-time $20.00 PetScreening fee that is paid directly to PetScreening. Please visit https://livewithbellavista.petscreening.com to learn more about our pet policy. Weight Restriction: 45 lbs Deposit: $--
Description
Bella Vista
Bella Vista offers spacious apartment homes with the options of 1,2,3 or 4 bedrooms! Enjoy large, fully equipped kitchens, new vinyl plank flooring, and central heating and air that create comfortable living for you and your family. With plenty of parking and onsite laundry, you will find everything you could need in the convenience of your own community. Our friendly staff work onsite to accommodate all of your housing needs. Don't hesitate, come visit us today to tour your new home!
Floor Plans + Pricing
Dogwood

$1,037+
1 bd, 1 ba
600+ sq. ft.
Terms: Per Month
Deposit: Please Call
Magnolia

2 bd, 1 ba
810+ sq. ft.
Terms: Per Month
Deposit: Please Call
Cypress

3 bd, 1 ba
875+ sq. ft.
Terms: Per Month
Deposit: Please Call
Hawthorne

$1,419+
4 bd, 1.5 ba
1000+ sq. ft.
Terms: Per Month
Deposit: Please Call
Floor plans are artist's rendering. All dimensions are approximate. Actual product and specifications may vary in dimension or detail. Not all features are available in every rental home. Prices and availability are subject to change. Rent is based on monthly frequency. Additional fees may apply, such as but not limited to package delivery, trash, water, amenities, etc. Deposits vary. Please see a representative for details.
Manager Info
Capstone Multifamily
Monday
08:30 AM - 05:30 PM
Tuesday
08:30 AM - 05:30 PM
Wednesday
08:30 AM - 05:30 PM
Thursday
08:30 AM - 05:30 PM
Friday
08:30 AM - 05:30 PM
Schools
Data by Greatschools.org
Note: GreatSchools ratings are based on a comparison of test results for all schools in the state. It is designed to be a starting point to help parents make baseline comparisons, not the only factor in selecting the right school for your family. Learn More
Features
Interior
Air Conditioning
Cable Ready
Ceiling Fan(s)
Microwave
Patio
Refrigerator
Community
Emergency Maintenance
Laundry Facility
On Site Maintenance
On Site Management
Pet Friendly
Lifestyles
Pet Friendly
Other
Walk-in Closets
Renovated Units
24 Emergency Maintenance
New Appliances
Coming Soon!
We take fraud seriously. If something looks fishy, let us know.

