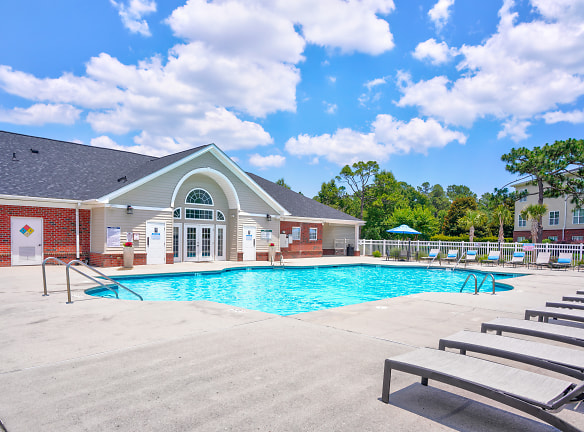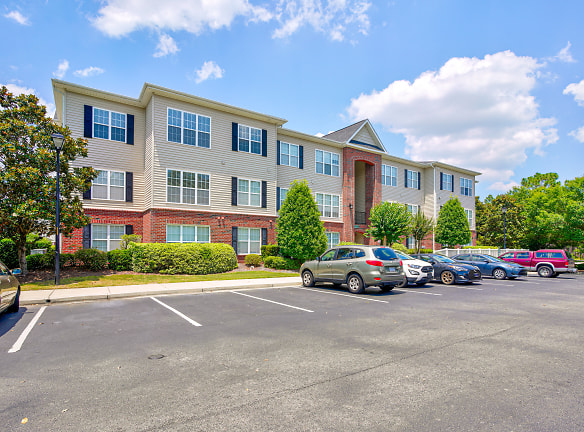- Home
- North-Carolina
- Wilmington
- Apartments
- Bellingham Park Apartments
Contact Property
$1,324+per month
Bellingham Park Apartments
1522 Cadfel Ct
Wilmington, NC 28412
1-3 bed, 1-2 bath • 756+ sq. ft.
8 Units Available
Managed by Willow Bridge
Quick Facts
Property TypeApartments
Deposit$--
Lease Terms
6-Month, 7-Month, 8-Month, 9-Month, 10-Month, 11-Month, 12-Month, 13-Month, 14-Month
Pets
Cats Allowed, Dogs Allowed, Other
* Cats Allowed Contact Leasing Office for Details., Dogs Allowed Contact Leasing Office for Details., Other
Description
Bellingham Park
Bellingham Park features 1, 2, & 3 bedroom Wilmington, NC apartments near Wilmington's most popular destinations. The apartments at Bellingham Park come with gourmet kitchens with quartz countertops, washer/dryer, and hard surface flooring. A pet friendly community, Bellingham Park also features a movie theater, resort-style pool, 24 hour fitness center, resident social events, tennis/basketball court, walking trails, and picnic areas. Newly Renovated apartment homes are now also available.
Floor Plans + Pricing
A1PR - Patio Renovated

1 bd, 1 ba
756+ sq. ft.
Terms: Per Month
Deposit: $200
A1P - Patio

$1,324+
1 bd, 1 ba
756+ sq. ft.
Terms: Per Month
Deposit: $200
A1S - Sunroom

$1,324+
1 bd, 1 ba
826+ sq. ft.
Terms: Per Month
Deposit: $200
B1R - Renovated

$1,558+
2 bd, 2 ba
1023+ sq. ft.
Terms: Per Month
Deposit: $200
B1

$1,433+
2 bd, 2 ba
1023+ sq. ft.
Terms: Per Month
Deposit: $200
B2PR - Patio Renovated

$1,608+
2 bd, 2 ba
1101+ sq. ft.
Terms: Per Month
Deposit: $200
B2P - Patio

2 bd, 2 ba
1101+ sq. ft.
Terms: Per Month
Deposit: $200
B2S - Sunroom

2 bd, 2 ba
1170+ sq. ft.
Terms: Per Month
Deposit: $200
C1P - Patio

$1,745+
3 bd, 2 ba
1249+ sq. ft.
Terms: Per Month
Deposit: $200
C1S - Sunroom

$1,890+
3 bd, 2 ba
1317+ sq. ft.
Terms: Per Month
Deposit: $200
C1S - Sunroom Renovated

3 bd, 2 ba
1317+ sq. ft.
Terms: Per Month
Deposit: $200
Floor plans are artist's rendering. All dimensions are approximate. Actual product and specifications may vary in dimension or detail. Not all features are available in every rental home. Prices and availability are subject to change. Rent is based on monthly frequency. Additional fees may apply, such as but not limited to package delivery, trash, water, amenities, etc. Deposits vary. Please see a representative for details.
Manager Info
Willow Bridge
Sunday
Closed
Monday
08:30 AM - 05:30 PM
Tuesday
08:30 AM - 05:30 PM
Wednesday
08:30 AM - 05:30 PM
Thursday
08:30 AM - 05:30 PM
Friday
08:30 AM - 05:30 PM
Saturday
10:00 AM - 05:00 PM
Schools
Data by Greatschools.org
Note: GreatSchools ratings are based on a comparison of test results for all schools in the state. It is designed to be a starting point to help parents make baseline comparisons, not the only factor in selecting the right school for your family. Learn More
Features
Interior
Disability Access
Air Conditioning
Alarm
Balcony
Cable Ready
Ceiling Fan(s)
Dishwasher
Microwave
New/Renovated Interior
Oversized Closets
Some Paid Utilities
Washer & Dryer Connections
Garbage Disposal
Patio
Refrigerator
Community
Basketball Court(s)
Business Center
Clubhouse
Emergency Maintenance
Fitness Center
Playground
Swimming Pool
Tennis Court(s)
Trail, Bike, Hike, Jog
Wireless Internet Access
Media Center
Other
Pets with Limitations
Tennis courts
Resident Social Events
Picnic and Grilling Areas
Walking Trails
Recessed Lighting
Quartz counters
We take fraud seriously. If something looks fishy, let us know.

