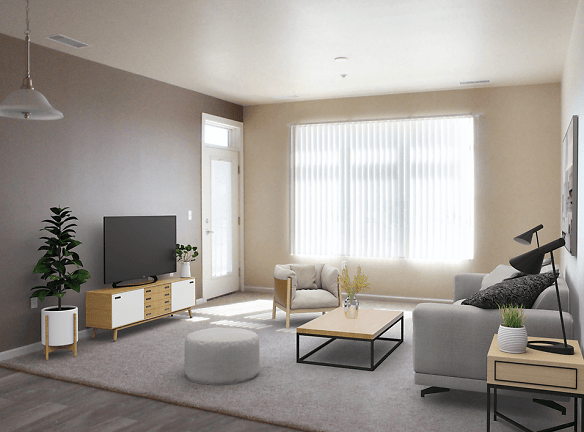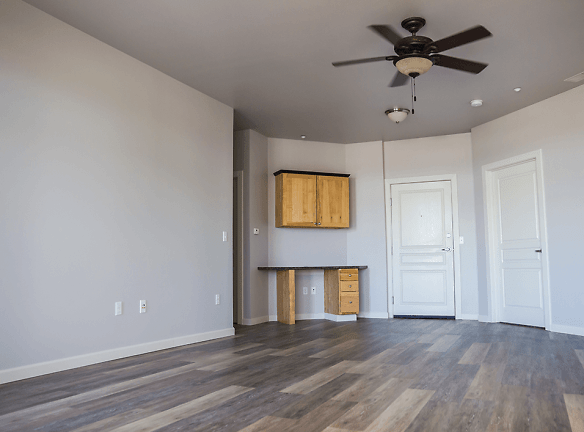- Home
- North-Dakota
- Minot
- Apartments
- The Plaza Apartments
Special Offer
We proudly support our service men and women. Prior-Service or Active-Duty members, apply using the promo code HONOR and receive waived application and admin fees!
$1,190+per month
The Plaza Apartments
3015 16th St SW
Minot, ND 58701
1-3 bed, 1-2 bath • 687+ sq. ft.
1 Unit Available
Managed by Monarch Investment and Management Group
Quick Facts
Property TypeApartments
Deposit$--
NeighborhoodSouth Hill
Lease Terms
Variable
Pets
No Pets
* No Pets
Description
The Plaza
Welcome to The Plaza Apartment Homes, the epitome of luxury apartment living in Minot. Perched atop Minot's Plaza 16, The Plaza Apartments offers an array of first-rate amenities and an unmatched location. All of our 1, 2, and 3 bedroom apartments have an in-home washer and dryer. Let us guide you home with one of our brilliant floor plans.
Floor Plans + Pricing
Willet

Finch

Goldfinch

Robin

Blue Jay

Dove

Pipit

Starling

Crane

Longspur

Wren

Bluebird

Hummingbird

Swan

Chickadee

Pelican

Lark

Sparrow

Tern

Flicker

Cardinal

Grackle

Oriole

Warbler

Patridge

Kinglet

Martin

Meadowlark

Floor plans are artist's rendering. All dimensions are approximate. Actual product and specifications may vary in dimension or detail. Not all features are available in every rental home. Prices and availability are subject to change. Rent is based on monthly frequency. Additional fees may apply, such as but not limited to package delivery, trash, water, amenities, etc. Deposits vary. Please see a representative for details.
Manager Info
Monarch Investment and Management Group
Monday
08:00 AM - 05:00 PM
Tuesday
08:00 AM - 05:00 PM
Wednesday
08:00 AM - 05:00 PM
Thursday
08:00 AM - 05:00 PM
Friday
08:00 AM - 05:00 PM
Saturday
09:00 AM - 01:00 PM
Schools
Data by Greatschools.org
Note: GreatSchools ratings are based on a comparison of test results for all schools in the state. It is designed to be a starting point to help parents make baseline comparisons, not the only factor in selecting the right school for your family. Learn More
Features
Interior
Disability Access
Air Conditioning
Balcony
Ceiling Fan(s)
Elevator
Island Kitchens
Oversized Closets
Washer & Dryer In Unit
Patio
Community
Emergency Maintenance
Fitness Center
High Speed Internet Access
Hot Tub
Playground
Controlled Access
Pet Friendly
Lifestyles
Pet Friendly
Other
Balcony or Patio
BBQ/Picnic Area
Central Air
In-Home Washer/Dryer
On-Site Car Wash
Clubhouse Lounge
Wheelchair Access
Ceiling Fan
Ice Maker
Theatre Room
Controlled Access Entry
Kitchen Island
Heated Underground Garage Parking
Walk-In Closets
We take fraud seriously. If something looks fishy, let us know.

