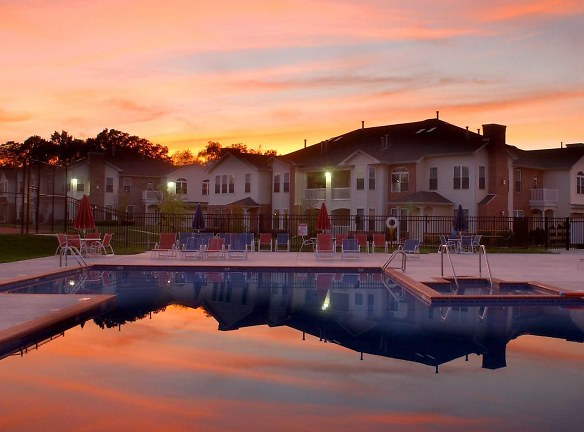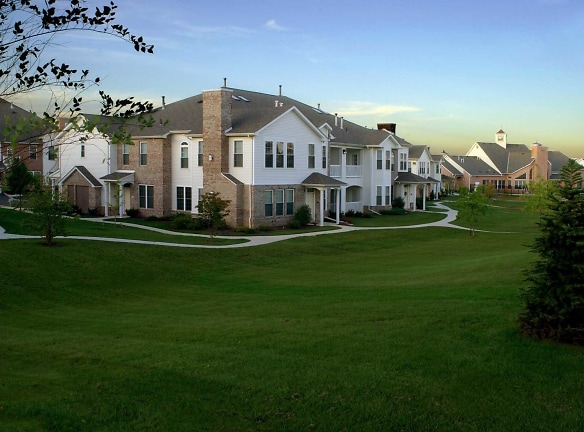- Home
- Pennsylvania
- Allentown
- Apartments
- Westmount Apartments
$2,195+per month
Westmount Apartments
650 Primrose Ln
Allentown, PA 18104
1-3 bed, 1-3 bath • 1,070+ sq. ft.
Managed by Westmount LP
Quick Facts
Property TypeApartments
Deposit$--
NeighborhoodWest End
Lease Terms
12-Month
Pets
No Pets
* No Pets
Description
Westmount Apartments
LOCATION... One word says it all! Situated in Allentown's prominent West End, Westmount offers something for everyone. Imagine the privacy of a gated community, featuring the "Great House" concept of living in generously-sized 1, 2 and 3 bedroom layouts as expansive as 1,925 square feet. Every unit boasts private garages that lead directly into your own apartment home. All units feature tall ceilings and abundant windows to light up your days, and gas ignition fireplaces to warm your nights. Relax in your oversized soaking tub or curl up with a good book on your window seat... Walk-in closets, stand-alone showers, and full sized washers/dryers are just a few of our creature comforts. Want a fully equipped kitchen that won't be taken for "granite"... how about cupboards galore and pantries to boot?
Let us spoil you with a variety of complimentary amenities, including use of our grand Clubhouse with swimming pool/spa, tennis, racquetball, state of the art fitness room, clubroom, walking / jogging paths through our 20-acre meadow, business facility with free Wi-Fi, photocopying and fax privileges. All residents enjoy free water/sewer, snow removal, and curbside garbage collection. There is never a charge to enjoy everything Westmount has to offer! With walkable access to Wegmans and Starbucks, public transportation and the splendor of Allentown's parks, Westmount is also graciously poised on the threshold of major thoroughfares I-78, Routes 22, 309 and the PA Turnpike, making your comings and goings the shortest distance between two points.
Leading the Lehigh Valley in luxury for 15 years, Westmount invites you to Dream BIG and Live LARGE!
Let us spoil you with a variety of complimentary amenities, including use of our grand Clubhouse with swimming pool/spa, tennis, racquetball, state of the art fitness room, clubroom, walking / jogging paths through our 20-acre meadow, business facility with free Wi-Fi, photocopying and fax privileges. All residents enjoy free water/sewer, snow removal, and curbside garbage collection. There is never a charge to enjoy everything Westmount has to offer! With walkable access to Wegmans and Starbucks, public transportation and the splendor of Allentown's parks, Westmount is also graciously poised on the threshold of major thoroughfares I-78, Routes 22, 309 and the PA Turnpike, making your comings and goings the shortest distance between two points.
Leading the Lehigh Valley in luxury for 15 years, Westmount invites you to Dream BIG and Live LARGE!
Floor Plans + Pricing
Astor

$2,195
1 bd, 1 ba
1070+ sq. ft.
Terms: Per Month
Deposit: Please Call
Sutton

$2,295
2 bd, 2 ba
1480+ sq. ft.
Terms: Per Month
Deposit: Please Call
Bentley I

$2,545
2 bd, 2 ba
1565+ sq. ft.
Terms: Per Month
Deposit: Please Call
Sutton III

$2,350
2 bd, 2 ba
1643+ sq. ft.
Terms: Per Month
Deposit: Please Call
Bentley II

$2,395
2 bd, 2 ba
1688+ sq. ft.
Terms: Per Month
Deposit: Please Call
Grand Sutton

$2,395
3 bd, 3 ba
1701+ sq. ft.
Terms: Per Month
Deposit: Please Call
Carlton I

$2,645
3 bd, 2 ba
1757+ sq. ft.
Terms: Per Month
Deposit: Please Call
Carlton II

$2,495
3 bd, 2 ba
1925+ sq. ft.
Terms: Per Month
Deposit: Please Call
Floor plans are artist's rendering. All dimensions are approximate. Actual product and specifications may vary in dimension or detail. Not all features are available in every rental home. Prices and availability are subject to change. Rent is based on monthly frequency. Additional fees may apply, such as but not limited to package delivery, trash, water, amenities, etc. Deposits vary. Please see a representative for details.
Manager Info
Westmount LP
Monday
09:00 AM - 05:00 PM
Tuesday
09:00 AM - 05:00 PM
Wednesday
09:00 AM - 05:00 PM
Thursday
09:00 AM - 05:00 PM
Friday
09:00 AM - 05:00 PM
Schools
Data by Greatschools.org
Note: GreatSchools ratings are based on a comparison of test results for all schools in the state. It is designed to be a starting point to help parents make baseline comparisons, not the only factor in selecting the right school for your family. Learn More
Features
Interior
Disability Access
Independent Living
Air Conditioning
Alarm
Balcony
Cable Ready
Ceiling Fan(s)
Dishwasher
Fireplace
Island Kitchens
Microwave
New/Renovated Interior
Oversized Closets
Some Paid Utilities
Vaulted Ceilings
View
Washer & Dryer In Unit
Deck
Garbage Disposal
Patio
Refrigerator
Community
Business Center
Clubhouse
Emergency Maintenance
Extra Storage
Fitness Center
Gated Access
High Speed Internet Access
Hot Tub
Individual Leases
Swimming Pool
Tennis Court(s)
Trail, Bike, Hike, Jog
Wireless Internet Access
Conference Room
Controlled Access
On Site Maintenance
On Site Management
Racquetball Court(s)
Recreation Room
Other
BEST $/ SQ.FT. VALUE IN THE LEHIGH VALLEY
Attached garage in every apartment
Private gated community
Some utilities included in monthly rent
Oversized rooms and closets
Private entries with formal entry foyers
Cathedral ceiling in living room
Gas ignition fireplace in every apartment
Open kitchen with new granite countertops
Wood laminate floors
Private balcony/Expansive private terrace
Airy bedroom reading nook
Oversized eat-in kitchens
Power-operated garage doors with remote control
Pre-wiring for optional security system
Electronic door openers at all upstairs units
Automatic sprinkler systems in every apartment
Nine and ten foot ceilings
Gas heat
Central air featuring high and low wall registers
High-efficiency gas water heaters, quick recovery
Thermal insulated, warm floors
Audio intercom systems at all entrances
Wall-to-wall carpeting throughout living space
Ceramic tile foyers and laminate wood kitchens
Ceramic tile bathrooms with granite countertops
Soaker tubs in every unit
Refrigerators with built-in icemakers
Built-in microwaves with vented range hoods
Full-size washers and dryers
Electric ranges, dishwashers, garbage disposals
Free cable TV installation
Category-5 wiring for multiple phone/data ports
Ceiling fans in living rooms
Handicapped accessible units available
Full time maintenance staff on-site
24 hour maintenance emergency service
Putting green
Historically High Occupancy / Resident Retention
We take fraud seriously. If something looks fishy, let us know.

