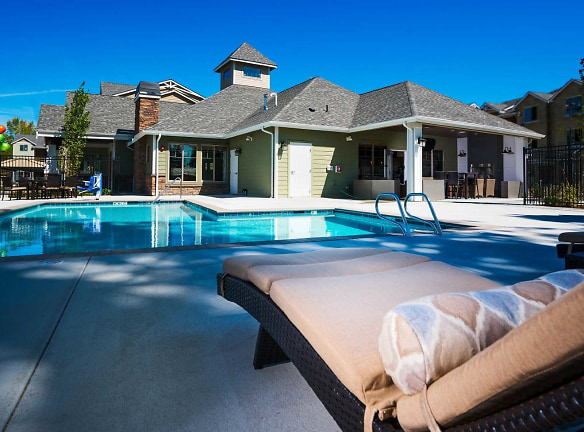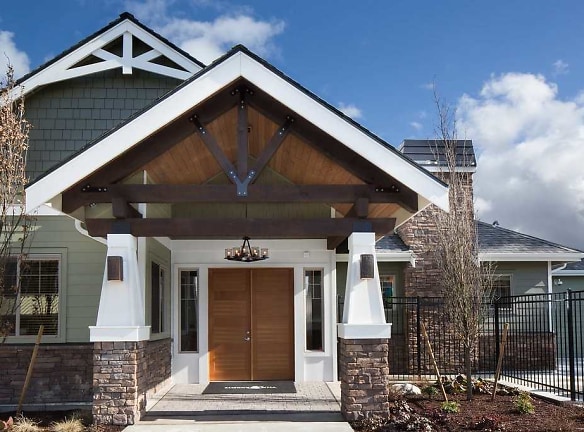- Home
- Washington
- Edgewood
- Apartments
- Simon's Mill Apartments
$1,600+per month
Simon's Mill Apartments
2629 Meridian Avenue East
Edgewood, WA 98371
Studio-3 bed, 1-2 bath • 587+ sq. ft.
7 Units Available
Managed by Edison47
Quick Facts
Property TypeApartments
Deposit$--
Application Fee55
Lease Terms
Dogs and cats allowed - maximum of two pets per apartment. No weight restrictions but breed restrictions apply. Applicants must have verifiable recent rental history. Please review criteria upon applying for full details.
Pets
Dogs Allowed, Cats Allowed
* Dogs Allowed Must be a minimum of one year old, Cats Allowed Must be a minimum of one year old
Description
Simon's Mill
Look & Lease now and receive ONE MONTH FREE!
Welcome to Simon?s Mill; an exceptional garden style apartment community, offering the perfect setting to live a healthy, vivacious lifestyle. Our convenient location in quaint Edgewood, WA will give you the perfect combination of rural escape and easy access to a range of shopping and dining. Beautifully nestled against Lake Chalet, Simon's Mill is close to walking trails and only one-half mile from the business core of Edgewood. When you visit Simon's Mill you will find a community full of liveliness and energy. Call today and begin your Simon?s Mill story!
Welcome to Simon?s Mill; an exceptional garden style apartment community, offering the perfect setting to live a healthy, vivacious lifestyle. Our convenient location in quaint Edgewood, WA will give you the perfect combination of rural escape and easy access to a range of shopping and dining. Beautifully nestled against Lake Chalet, Simon's Mill is close to walking trails and only one-half mile from the business core of Edgewood. When you visit Simon's Mill you will find a community full of liveliness and energy. Call today and begin your Simon?s Mill story!
Floor Plans + Pricing
The Amsterdam

$1,700
Studio, 1 ba
587+ sq. ft.
Terms: Per Month
Deposit: Please Call
The Batavia

$1,600
1 bd, 1 ba
591+ sq. ft.
Terms: Per Month
Deposit: Please Call
The Batavia II

$1,700
1 bd, 1 ba
709+ sq. ft.
Terms: Per Month
Deposit: Please Call
The Batavia III

$1,800
1 bd, 1 ba
739+ sq. ft.
Terms: Per Month
Deposit: Please Call
The Holland

$1,975
2 bd, 2 ba
940+ sq. ft.
Terms: Per Month
Deposit: Please Call
The Holland II

$2,075
2 bd, 2 ba
1012+ sq. ft.
Terms: Per Month
Deposit: Please Call
The Holland III

$2,100
2 bd, 2 ba
1047+ sq. ft.
Terms: Per Month
Deposit: Please Call
The Kessel

$2,300
3 bd, 2 ba
1126+ sq. ft.
Terms: Per Month
Deposit: Please Call
Floor plans are artist's rendering. All dimensions are approximate. Actual product and specifications may vary in dimension or detail. Not all features are available in every rental home. Prices and availability are subject to change. Rent is based on monthly frequency. Additional fees may apply, such as but not limited to package delivery, trash, water, amenities, etc. Deposits vary. Please see a representative for details.
Manager Info
Edison47
Sunday
Closed.
Monday
09:00 AM - 05:30 PM
Tuesday
09:00 AM - 05:30 PM
Wednesday
09:00 AM - 05:30 PM
Thursday
09:00 AM - 05:30 PM
Friday
09:00 AM - 05:30 PM
Saturday
10:00 AM - 04:00 PM
Schools
Data by Greatschools.org
Note: GreatSchools ratings are based on a comparison of test results for all schools in the state. It is designed to be a starting point to help parents make baseline comparisons, not the only factor in selecting the right school for your family. Learn More
Features
Interior
Disability Access
Balcony
Cable Ready
Dishwasher
Island Kitchens
Microwave
Oversized Closets
Smoke Free
Vaulted Ceilings
View
Washer & Dryer In Unit
Deck
Garbage Disposal
Patio
Refrigerator
Community
Accepts Electronic Payments
Business Center
Clubhouse
Emergency Maintenance
Extra Storage
Fitness Center
Gated Access
High Speed Internet Access
Pet Park
Playground
Swimming Pool
Wireless Internet Access
Conference Room
Controlled Access
On Site Maintenance
On Site Management
On-site Recycling
Non-Smoking
Other
Amazon HUB Lockers
Efficient Appliances
Quartz Countertops
Carport
Garage
Garage
Gigabit Internet
Media Room
Gated Community with Controlled Access
Gated Entry
We take fraud seriously. If something looks fishy, let us know.

