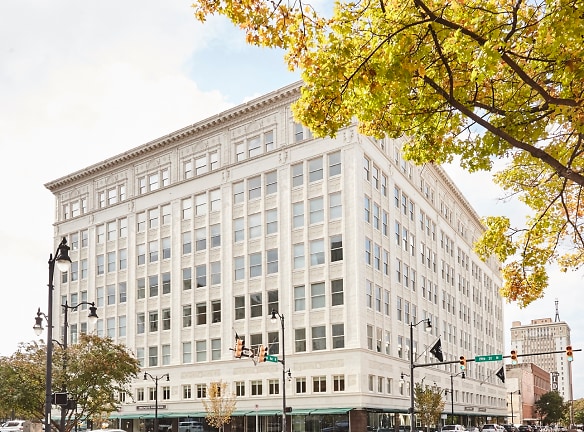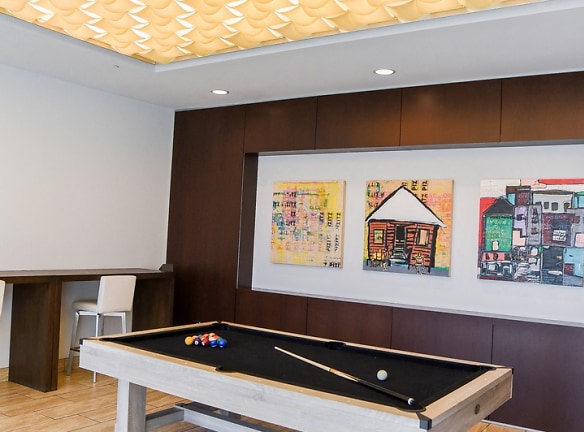- Home
- Alabama
- Birmingham
- Apartments
- The Pizitz Apartments
Special Offer
Contact Property
Waived APP & ADMIN FEE + ONE MONTH FREE + REDUCED RATES! Must move in by 4/30/24!
$1,199+per month
The Pizitz Apartments
120 19th Street North
Birmingham, AL 35203
1-2 bed, 1-2 bath • 500+ sq. ft.
10+ Units Available
Managed by Arlington Properties
Quick Facts
Property TypeApartments
Deposit$--
NeighborhoodNorthside
Lease Terms
Variable
Pets
Cats Allowed, Dogs Allowed
* Cats Allowed, Dogs Allowed
Description
The Pizitz
It all began in 1923 with one man's vision for a better Birmingham. That vision became The Pizitz. Today, this iconic address is redefining urban living - combining modern residences, dining, retail and office space into a stylish downtown destination that truly has it all. Steps away from vibrant Second Avenue North, our Downtown Birmingham apartments offer easy access to the downtown central business district as well as Railroad Park, Regions Field and UAB. It's connected to the city's past but alive with the energy of a reimagined downtown. The story began in 1923, but it continues with you.
The Pizitz. Live Your Story.
The Pizitz. Live Your Story.
Floor Plans + Pricing
Unit Type 13

Unit Type 17

Unit Type 8H

Unit Type 9H

Unit Type 10

Unit Type 3

Unit Type 2

Unit Type 14

Unit Type 1

Unit Type 6

Unit Type 5

Unit Type 16

Unit Type 7

Unit Type 12

Unit Type 4

Unit Type 15

Unit Type 11

Floor plans are artist's rendering. All dimensions are approximate. Actual product and specifications may vary in dimension or detail. Not all features are available in every rental home. Prices and availability are subject to change. Rent is based on monthly frequency. Additional fees may apply, such as but not limited to package delivery, trash, water, amenities, etc. Deposits vary. Please see a representative for details.
Manager Info
Arlington Properties
Monday
09:00 AM - 05:00 PM
Tuesday
09:00 AM - 05:00 PM
Wednesday
09:00 AM - 05:00 PM
Thursday
09:00 AM - 05:00 PM
Friday
09:00 AM - 05:00 PM
Schools
Data by Greatschools.org
Note: GreatSchools ratings are based on a comparison of test results for all schools in the state. It is designed to be a starting point to help parents make baseline comparisons, not the only factor in selecting the right school for your family. Learn More
Features
Interior
Disability Access
Short Term Available
Air Conditioning
Cable Ready
Ceiling Fan(s)
Dishwasher
Elevator
Hardwood Flooring
Island Kitchens
Microwave
New/Renovated Interior
Smoke Free
Stainless Steel Appliances
View
Washer & Dryer In Unit
Refrigerator
Community
Accepts Credit Card Payments
Accepts Electronic Payments
Emergency Maintenance
Extra Storage
Fitness Center
Gated Access
Green Community
High Speed Internet Access
Pet Park
Public Transportation
Swimming Pool
Wireless Internet Access
Conference Room
Controlled Access
Media Center
On Site Maintenance
On Site Management
On Site Patrol
On-site Recycling
Pet Friendly
Lifestyles
Pet Friendly
Other
Fiber optic high-speed Internet
Up to 12' ceilings
Covered outdoor lounge
Glass-top stove with self-cleaning oven
Dramatic city views
Energy Star refrigerator and dishwasher
Energy Star washer and dryer
Island kitchen option with pendant lighting
Private room available for social gatherings
Hardwood and caramel stained concrete floors
Large windows providing natural light
Ceiling Fans
Nonsmoking building
Sliding door room dividers
Pet friendly
On-site storage room
Pay rent and submit service request online
We take fraud seriously. If something looks fishy, let us know.

