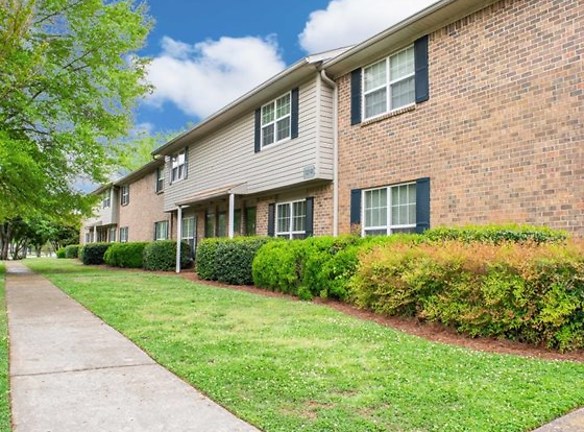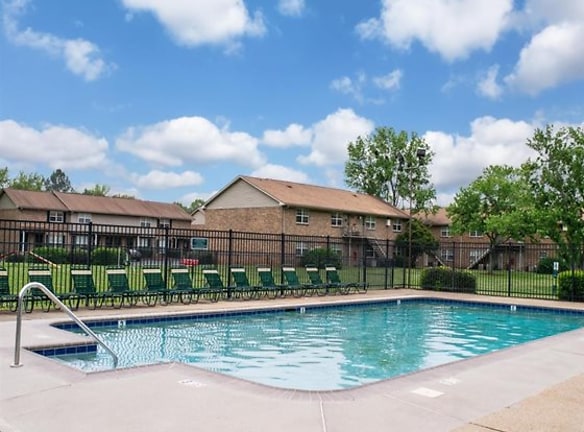- Home
- Alabama
- Huntsville
- Apartments
- Ascent Jones Valley Apartments
$857+per month
Ascent Jones Valley Apartments
1225 Willowbrook Dr SE
Huntsville, AL 35802
1-3 bed, 1-2 bath • 705+ sq. ft.
5 Units Available
Managed by Arlington Properties
Quick Facts
Property TypeApartments
Deposit$--
NeighborhoodSoutheast Quadrant
Lease Terms
Variable
Pets
Dogs Allowed, Cats Allowed, Breed Restriction
* Dogs Allowed Max 2 pets, $500 Fee & 100 lb Weight Limit Weight Restriction: 100 lbs, Cats Allowed Max 2 pets, $500 Fee & 100 lb Weight Limit Weight Restriction: 100 lbs, Breed Restriction Restricted breeds: Pit Bulls and Staffordshire Terriers, Doberman Pinschers, Chow Chows, Rottweilers, Presa Canarios, and German Shepherds
Description
Ascent Jones Valley
Experience Ascent Jones Valley Apartment Community in the heart of prestigious Southeast Huntsville, Alabama. We are located next to top-rated Huntsville schools and just 10 minutes away from the downtown Huntsville and Research Park area as well as Huntsville and Crestwood hospitals.
We offer one, two and three bedroom apartment homes, including garden-style apartments and townhomes that range up to 1560 square feet! All of our homes boast fully-equipped kitchens with energy-efficient appliances and washer and dryer connections. Select apartments have undergone modern makeovers and feature designer kitchens and baths.
Relax and enjoy Ascent Jones Valley's community amenities which include a resort-style pool with sundeck, lighted tennis court, and 24-hour fitness center. Our community also features a playground and 24-hour emergency maintenance.
Our friendly professional staff is waiting to show you your new home! Call today to schedule your personalized tour.
We offer one, two and three bedroom apartment homes, including garden-style apartments and townhomes that range up to 1560 square feet! All of our homes boast fully-equipped kitchens with energy-efficient appliances and washer and dryer connections. Select apartments have undergone modern makeovers and feature designer kitchens and baths.
Relax and enjoy Ascent Jones Valley's community amenities which include a resort-style pool with sundeck, lighted tennis court, and 24-hour fitness center. Our community also features a playground and 24-hour emergency maintenance.
Our friendly professional staff is waiting to show you your new home! Call today to schedule your personalized tour.
Floor Plans + Pricing
Weatherly

$857+
1 bd, 1 ba
705+ sq. ft.
Terms: Per Month
Deposit: Please Call
Hampton

$892+
1 bd, 1 ba
920+ sq. ft.
Terms: Per Month
Deposit: Please Call
Jones Valley

2 bd, 1 ba
1160+ sq. ft.
Terms: Per Month
Deposit: $199
Willowbrook

2 bd, 1.5 ba
1340+ sq. ft.
Terms: Per Month
Deposit: Please Call
Bailey Cove

2 bd, 1.5 ba
1380+ sq. ft.
Terms: Per Month
Deposit: Please Call
Ledges

$1,140+
2 bd, 2 ba
1390+ sq. ft.
Terms: Per Month
Deposit: Please Call
Redstone

$1,195+
3 bd, 2.5 ba
1470+ sq. ft.
Terms: Per Month
Deposit: Please Call
Madison

$1,180+
3 bd, 2 ba
1560+ sq. ft.
Terms: Per Month
Deposit: Please Call
Floor plans are artist's rendering. All dimensions are approximate. Actual product and specifications may vary in dimension or detail. Not all features are available in every rental home. Prices and availability are subject to change. Rent is based on monthly frequency. Additional fees may apply, such as but not limited to package delivery, trash, water, amenities, etc. Deposits vary. Please see a representative for details.
Manager Info
Arlington Properties
Sunday
Closed.
Monday
08:30 AM - 05:30 PM
Tuesday
08:30 AM - 05:30 PM
Wednesday
08:30 AM - 05:30 PM
Thursday
08:30 AM - 05:30 PM
Friday
08:30 AM - 05:30 PM
Saturday
10:00 AM - 02:00 PM
Schools
Data by Greatschools.org
Note: GreatSchools ratings are based on a comparison of test results for all schools in the state. It is designed to be a starting point to help parents make baseline comparisons, not the only factor in selecting the right school for your family. Learn More
Features
Interior
Air Conditioning
Cable Ready
Ceiling Fan(s)
Dishwasher
Hardwood Flooring
New/Renovated Interior
Oversized Closets
View
Washer & Dryer Connections
Washer & Dryer In Unit
Garbage Disposal
Patio
Refrigerator
Community
Accepts Credit Card Payments
Accepts Electronic Payments
Business Center
Clubhouse
Emergency Maintenance
Fitness Center
High Speed Internet Access
Pet Park
Playground
Swimming Pool
Tennis Court(s)
Trail, Bike, Hike, Jog
Wireless Internet Access
On Site Maintenance
On Site Patrol
Pet Friendly
Lifestyles
Pet Friendly
Other
Modern Kitchen Appliances
Double Stainless-Steel Kitchen Sink
Subway Tile Kitchen Backsplash*
Washer/Dryer Hookups
Wood-Style Flooring
2-inch Blinds
Resident Clubhouse with Coffee Station
TV Lounge
Online Customer Service with Rent Pay Options
Updater Move-in Concierge
24-Hour Fitness Gym
Tennis Court
Fire Pit with Seating
BBQ/Picnic Area
We take fraud seriously. If something looks fishy, let us know.

