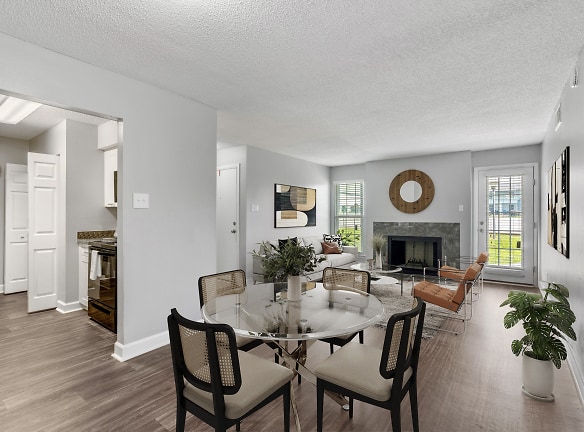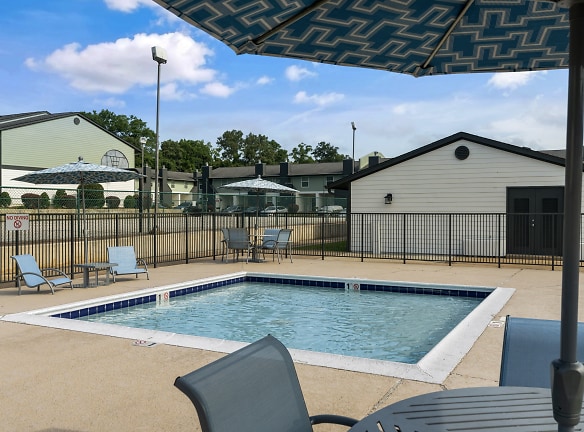- Home
- Alabama
- Mobile
- Apartments
- Mirabelle Apartments
Special Offer
Move-in by April 15th and receive $1000 free rent - Move-in by April 30th and receive $750 free rent!*
*Subject to change without notice.
*Subject to change without notice.
$1,254+per month
Mirabelle Apartments
6427 Airport Blvd
Mobile, AL 36608
2-3 bed, 2.5 bath • 1,014+ sq. ft.
1 Unit Available
Managed by Arlington Properties
Quick Facts
Property TypeApartments
Deposit$--
NeighborhoodThornhill
Application Fee50
Lease Terms
7-Month, 8-Month, 9-Month, 10-Month, 11-Month, 12-Month, 13-Month
Pets
Cats Allowed, Dogs Allowed
* Cats Allowed, Dogs Allowed
Description
Mirabelle Apartments
Welcome to Mirabelle Apartments in Mobile,
ALBlending tasteful interiors with attractive amenities in a coastal setting, Mirabelle Apartments checks all of the boxes. Our apartments in Mobile, AL are conveniently located near I-65, I-10, and the Mobile Regional Airport.
Mirabelle Apartments offers a variety of amenities to add comfort and convenience to each day. Take a dip in the shimmering pool, enjoy a meal in the picnic area after preparing a sizzling steak on the grill, challenge pals to a game on the sports court, or focus on fitness in the exercise center. There's also a playground, wading pool, and leash-free pet park onsite. Around-the-clock maintenance, controlled access entry, and online service requests make life so convenient.
Each of our two and three-bedroom homes offers tasteful features and well-designed spaces. With washers & dryers, ample closet space, and fully-equipped kitchens with white shaker cabinets and quartz countertops, our apartments were made with your comfort in mind. Wood-style floors and living room fireplaces add warmth to the spacious floor plans. Private balconies/patios are another welcoming touch.
Schedule a tour today and begin your story at Mirabelle Apartments in Mobile, AL!
ALBlending tasteful interiors with attractive amenities in a coastal setting, Mirabelle Apartments checks all of the boxes. Our apartments in Mobile, AL are conveniently located near I-65, I-10, and the Mobile Regional Airport.
Mirabelle Apartments offers a variety of amenities to add comfort and convenience to each day. Take a dip in the shimmering pool, enjoy a meal in the picnic area after preparing a sizzling steak on the grill, challenge pals to a game on the sports court, or focus on fitness in the exercise center. There's also a playground, wading pool, and leash-free pet park onsite. Around-the-clock maintenance, controlled access entry, and online service requests make life so convenient.
Each of our two and three-bedroom homes offers tasteful features and well-designed spaces. With washers & dryers, ample closet space, and fully-equipped kitchens with white shaker cabinets and quartz countertops, our apartments were made with your comfort in mind. Wood-style floors and living room fireplaces add warmth to the spacious floor plans. Private balconies/patios are another welcoming touch.
Schedule a tour today and begin your story at Mirabelle Apartments in Mobile, AL!
Floor Plans + Pricing
Fleur

Cherie

Amour

Floor plans are artist's rendering. All dimensions are approximate. Actual product and specifications may vary in dimension or detail. Not all features are available in every rental home. Prices and availability are subject to change. Rent is based on monthly frequency. Additional fees may apply, such as but not limited to package delivery, trash, water, amenities, etc. Deposits vary. Please see a representative for details.
Manager Info
Arlington Properties
Monday
08:00 AM - 05:00 PM
Tuesday
08:00 AM - 05:00 PM
Wednesday
08:00 AM - 05:00 PM
Thursday
08:00 AM - 05:00 PM
Friday
08:00 AM - 05:00 PM
Schools
Data by Greatschools.org
Note: GreatSchools ratings are based on a comparison of test results for all schools in the state. It is designed to be a starting point to help parents make baseline comparisons, not the only factor in selecting the right school for your family. Learn More
Features
Interior
Furnished Available
Air Conditioning
Balcony
Cable Ready
Dishwasher
Fireplace
Microwave
New/Renovated Interior
Oversized Closets
Stainless Steel Appliances
Washer & Dryer Connections
Garbage Disposal
Patio
Refrigerator
Community
Accepts Credit Card Payments
Basketball Court(s)
Emergency Maintenance
Fitness Center
Gated Access
Pet Park
Playground
Swimming Pool
Tennis Court(s)
Controlled Access
On Site Maintenance
On Site Management
Other
Swimming Pool & Wading Pool
Spacious Two & Three Bedroom Apartment Homes
Designer Kitchens
Grilling Station & Picnic Area
Courtyard
White Shaker Cabinets
Leash-Free Pet Park
Window in Kitchen
Built In Microwave
Sports Court
Quartz Countertops
Controlled Access Entry
Double Sink in Kitchen
Online Customer Service with Rent Pay Options
Pantry in Kitchen
24-Hour Emergency Maintenance Service
Linen Closet
Professionally Managed by Arlington Properties
Double Closet
Spacious Closets
Overhead Lighting Bedroom
LVT Wood-Style Flooring
Double Pane Windows with 2 Inch Blinds
Two Tone Wall & Trim Colors
Washer/Dryer Connections
Private Patios/Balconies
Disposal
We take fraud seriously. If something looks fishy, let us know.

