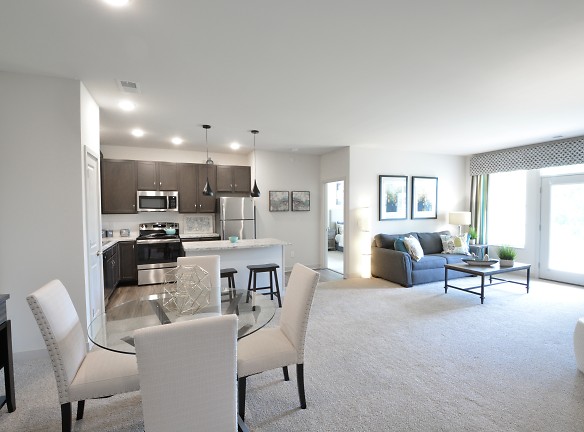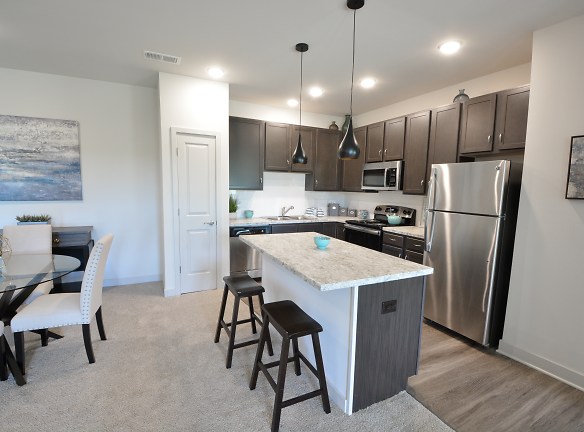- Home
- Ohio
- Loveland
- Apartments
- River Ridge Apartments
Contact Property
$1,533+per month
River Ridge Apartments
1419 Loveland Madeira Rd
Loveland, OH 45140
1-3 bed, 1-2 bath • 880+ sq. ft.
5 Units Available
Managed by Metro Communities
Quick Facts
Property TypeApartments
Deposit$--
NeighborhoodLoveland-Madeira Corridor
Application Fee40
Lease Terms
12-Month
Pets
Dogs Allowed, Cats Allowed
* Dogs Allowed Breed and weight restrictions- $35 per pet per month, Cats Allowed $35 per pet per month
Description
River Ridge
Unprecedented, Luxury Apartments in Loveland, Ohio
Experience contemporary apartment living at its finest at River Ridge, the premier luxury apartments in Loveland, Ohio. Our community offers one, two and three-bedroom apartments which range from 880 to 1494 square feet. Each of our apartments are designed with a modern edge that exudes a contemporary ambiance?right when you step through your front door. At-home chefs will adore entertaining guests in their brand-new, spacious kitchens with island seating before they kick back for a movie night in their large living room areas. Each updated bathroom boasts a shower and tub combination, brilliant ceramic tile, and polished finishes. Plus, who wouldn't love an expansive walk-in closet to store all of their beloved belongings? With space, style, savvy service, River Ridge sets the gold standard for apartment living in Loveland, Ohio. Plus, with modern amenities such as USB charging outlets, our residents are never expected to sacrifice their constantly-connected lifestyles. Better yet, your apartment floor plan is extended ten-fold by a generous suite of community amenities, which include a sparkling swimming pool and a 24-hour fitness facility. You'll find all you need to lead an extraordinary lifestyle, right here at River Ridge.
A Convenient Location Like No Other
River Ridge is designed for the needs of the modern renter, which is why we offer close proximity to numerous shopping, dining, and entertainment opportunities. In the 21st century, it's not only about where you live but what lives around you. For this reason, we invite residents to enjoy delicious vegetarian eats at Veg Head or a taste of Indian at nearby Indian Cafe Restaurant. For your morning coffee fix, look no further than our neighborhood Starbucks or Branch Hill Coffee Co. Not to mention, you can check all the items off your shopping list at the Shops at Harper's Point. If you're looking to blow off some steam with the kiddos in tow, head to Castle Skateland or Scene75 Entertainment Center for endless fun and laughs. With so many comforts and conveniences, you'll love your new way-of-life at River Ridge.
Experience contemporary apartment living at its finest at River Ridge, the premier luxury apartments in Loveland, Ohio. Our community offers one, two and three-bedroom apartments which range from 880 to 1494 square feet. Each of our apartments are designed with a modern edge that exudes a contemporary ambiance?right when you step through your front door. At-home chefs will adore entertaining guests in their brand-new, spacious kitchens with island seating before they kick back for a movie night in their large living room areas. Each updated bathroom boasts a shower and tub combination, brilliant ceramic tile, and polished finishes. Plus, who wouldn't love an expansive walk-in closet to store all of their beloved belongings? With space, style, savvy service, River Ridge sets the gold standard for apartment living in Loveland, Ohio. Plus, with modern amenities such as USB charging outlets, our residents are never expected to sacrifice their constantly-connected lifestyles. Better yet, your apartment floor plan is extended ten-fold by a generous suite of community amenities, which include a sparkling swimming pool and a 24-hour fitness facility. You'll find all you need to lead an extraordinary lifestyle, right here at River Ridge.
A Convenient Location Like No Other
River Ridge is designed for the needs of the modern renter, which is why we offer close proximity to numerous shopping, dining, and entertainment opportunities. In the 21st century, it's not only about where you live but what lives around you. For this reason, we invite residents to enjoy delicious vegetarian eats at Veg Head or a taste of Indian at nearby Indian Cafe Restaurant. For your morning coffee fix, look no further than our neighborhood Starbucks or Branch Hill Coffee Co. Not to mention, you can check all the items off your shopping list at the Shops at Harper's Point. If you're looking to blow off some steam with the kiddos in tow, head to Castle Skateland or Scene75 Entertainment Center for endless fun and laughs. With so many comforts and conveniences, you'll love your new way-of-life at River Ridge.
Floor Plans + Pricing
Berkley

$1,533+
1 bd, 1 ba
880+ sq. ft.
Terms: Per Month
Deposit: Please Call
Chandler

$1,726+
2 bd, 2 ba
1125+ sq. ft.
Terms: Per Month
Deposit: Please Call
Lawrence

$1,882+
2 bd, 2 ba
1265+ sq. ft.
Terms: Per Month
Deposit: Please Call
MacKenzie

$2,070+
3 bd, 2 ba
1369+ sq. ft.
Terms: Per Month
Deposit: Please Call
Weston

$2,120+
3 bd, 2 ba
1446-1494+ sq. ft.
Terms: Per Month
Deposit: Please Call
Floor plans are artist's rendering. All dimensions are approximate. Actual product and specifications may vary in dimension or detail. Not all features are available in every rental home. Prices and availability are subject to change. Rent is based on monthly frequency. Additional fees may apply, such as but not limited to package delivery, trash, water, amenities, etc. Deposits vary. Please see a representative for details.
Manager Info
Metro Communities
Sunday
Closed.
Monday
10:00 AM - 06:00 PM
Tuesday
10:00 AM - 06:00 PM
Wednesday
10:00 AM - 06:00 PM
Thursday
10:00 AM - 06:00 PM
Friday
10:00 AM - 06:00 PM
Saturday
11:00 AM - 05:00 PM
Schools
Data by Greatschools.org
Note: GreatSchools ratings are based on a comparison of test results for all schools in the state. It is designed to be a starting point to help parents make baseline comparisons, not the only factor in selecting the right school for your family. Learn More
Features
Interior
Air Conditioning
Balcony
Dishwasher
Hardwood Flooring
Island Kitchens
Microwave
New/Renovated Interior
Oversized Closets
Stainless Steel Appliances
Vaulted Ceilings
View
Washer & Dryer Connections
Deck
Garbage Disposal
Patio
Refrigerator
Energy Star certified Appliances
Community
Accepts Credit Card Payments
Accepts Electronic Payments
Clubhouse
Emergency Maintenance
Extra Storage
Fitness Center
High Speed Internet Access
Laundry Facility
Pet Park
Swimming Pool
Trail, Bike, Hike, Jog
Wireless Internet Access
Controlled Access
On Site Maintenance
On Site Management
Community Garden
Green Space
Lifestyles
Waterfront
Other
24-Hour Fitness Facility
Bright, open floor plans with 9' ceilings
Ceramic tile bath and shower surrounds
Community garden plots
Outdoor Entertainment Area
Pet Stations and Exercise Area
Pet-Friendly Community
Spacious kitchens with pantries
Sparkling Swimming Pool
Two panel doors and brushed chrome hardware
Wooded Views Overlooking the Little Miami River
We take fraud seriously. If something looks fishy, let us know.

