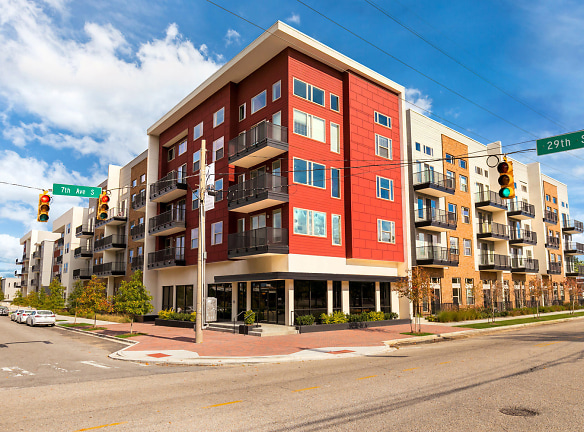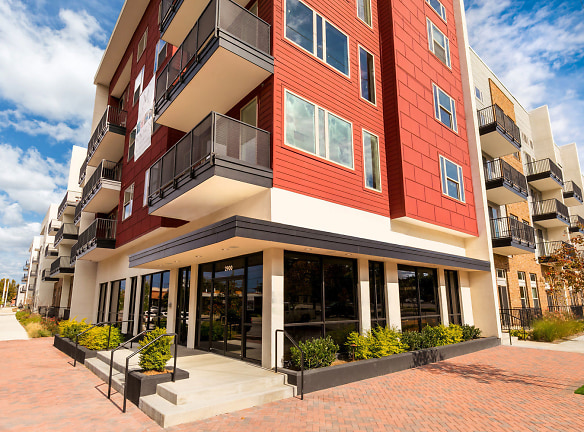- Home
- Alabama
- Birmingham
- Apartments
- Met On 7th Apartments
$1,237+per month
Met On 7th Apartments
2900 7th Ave S
Birmingham, AL 35233
1-3 bed, 1-2 bath • 504+ sq. ft.
9 Units Available
Managed by Maxus Properties
Quick Facts
Property TypeApartments
Deposit$--
NeighborhoodSouthside
Lease Terms
Variable
Pets
Cats Allowed, Dogs Allowed
* Cats Allowed 2 pet limit. Pet fee of $300 for first pet and $200 for an additional pet. All pet fees are non-refundable. $20 per pet/per month pet rent. No aggressive breeds allowed. Please contact our office for more details., Dogs Allowed 2 pet limit. Pet fee of $300 for first pet and $200 for an additional pet. All pet fees are non-refundable. $20 per pet/per month pet rent. No aggressive breeds allowed. Please contact our office for more details.
Description
Met on 7th
Welcome to Met on 7th Apartments, the premier apartments for rent in Birmingham! As a resident, you'll enjoy modern interior design in our one, two, and three bedroom apartments, along with an extensive selection of unparalleled amenities. All of our floorplans offer high-end features and sleek finishes, such as sliding barn doors, quartz countertops, stainless steel appliances, custom glass tile backsplashes, 42" custom cabinets, and glass showers with rainfall showerheads. At Met on 7th Apartments, you'll experience an array of upscale amenities focused on comfort and luxury. Socialize and entertain at our rooftop sky lounge, get toned at Club Met fitness center, or relax outdoors at The Poolhouse, our resort-style pool with an outdoor kitchen and firepit area! Residents will also enjoy our bark park and pet pampering spa, Connect Bar cyber cafe workspace with 24/7 unlimited WiFi, MetMart resident cafe, and resident lounge with a kitchen, billiards, and TVs. Met on 7th Apartments is community-driven with an ample amount of common space that builds friendships, not just neighbors.
Floor Plans + Pricing
The Atlanta

$1,237+
1 bd, 1 ba
504+ sq. ft.
Terms: Per Month
Deposit: Please Call
The Birmingham

$1,347+
1 bd, 1 ba
665+ sq. ft.
Terms: Per Month
Deposit: Please Call
The Chicago

$1,606+
1 bd, 1 ba
753+ sq. ft.
Terms: Per Month
Deposit: Please Call
The Dallas

$1,671+
1 bd, 1 ba
755+ sq. ft.
Terms: Per Month
Deposit: Please Call
The Indianapolis

$2,046+
1 bd, 1 ba
938+ sq. ft.
Terms: Per Month
Deposit: Please Call
The Kansas City

$2,018+
2 bd, 2 ba
1143+ sq. ft.
Terms: Per Month
Deposit: Please Call
The Miami

$1,979+
2 bd, 2 ba
1275+ sq. ft.
Terms: Per Month
Deposit: Please Call
The Nashville

$2,039
2 bd, 2 ba
1286+ sq. ft.
Terms: Per Month
Deposit: Please Call
The Portland

$2,289+
2 bd, 2 ba
1465+ sq. ft.
Terms: Per Month
Deposit: Please Call
The Richmond

$2,541+
3 bd, 2 ba
1566+ sq. ft.
Terms: Per Month
Deposit: Please Call
The Seattle

$2,791
3 bd, 2 ba
1781+ sq. ft.
Terms: Per Month
Deposit: Please Call
Floor plans are artist's rendering. All dimensions are approximate. Actual product and specifications may vary in dimension or detail. Not all features are available in every rental home. Prices and availability are subject to change. Rent is based on monthly frequency. Additional fees may apply, such as but not limited to package delivery, trash, water, amenities, etc. Deposits vary. Please see a representative for details.
Manager Info
Maxus Properties
Monday
09:00 AM - 05:30 PM
Tuesday
09:00 AM - 05:30 PM
Wednesday
09:00 AM - 05:30 PM
Thursday
09:00 AM - 05:30 PM
Friday
09:00 AM - 05:30 PM
Saturday
10:00 AM - 04:00 PM
Schools
Data by Greatschools.org
Note: GreatSchools ratings are based on a comparison of test results for all schools in the state. It is designed to be a starting point to help parents make baseline comparisons, not the only factor in selecting the right school for your family. Learn More
Features
Interior
Furnished Available
Short Term Available
Air Conditioning
Balcony
Cable Ready
Ceiling Fan(s)
Dishwasher
Elevator
Hardwood Flooring
Island Kitchens
Loft Layout
Microwave
New/Renovated Interior
Oversized Closets
Stainless Steel Appliances
Vaulted Ceilings
View
Washer & Dryer Connections
Washer & Dryer In Unit
Garbage Disposal
Refrigerator
Community
Accepts Credit Card Payments
Accepts Electronic Payments
Business Center
Clubhouse
Emergency Maintenance
Extra Storage
Fitness Center
Full Concierge Service
High Speed Internet Access
Pet Park
Swimming Pool
Wireless Internet Access
Conference Room
Controlled Access
On Site Maintenance
On Site Management
Other
Pet Pampering Spa
Bark Park
Outdoor Kitchen & Picnic Area
Resort Style Pool
Connect Bar Cyber Cafe Workspace with Unlimited Wi
Valet Trash Service
Yoga Room
On-Site Patrol Service
MetMart Resident Cafe with Vending & ATM
Bike Zone
Private Rooftop Sky Lounge
Coffee and Tea Bar
Air conditioning - central air
Resident Lounge with Kitchen, Billiards, & TVs
Cabana
Controlled building access
Two Fire Pits
Sun Deck
Smoke Free Building
We take fraud seriously. If something looks fishy, let us know.

