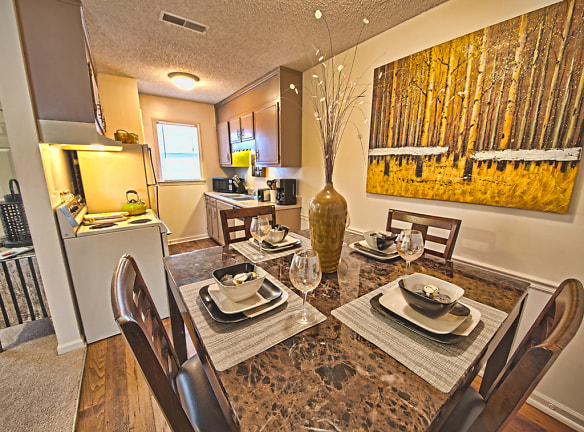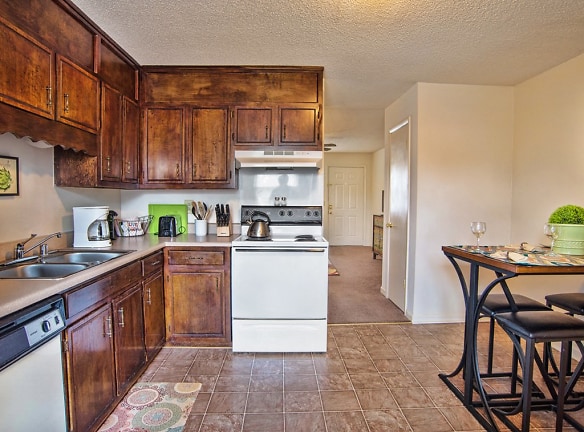- Home
- Alabama
- Huntsville
- Apartments
- Executive Lodge Apartments
$699+per month
Executive Lodge Apartments
1535 Sparkman Dr NW
Huntsville, AL 35816
Studio-3 bed, 1-2 bath • 480+ sq. ft.
8 Units Available
Managed by Sealy Management Company
Quick Facts
Property TypeApartments
Deposit$--
Lease Terms
12 Month Lease Terms. (Please note that lease terms may vary, are subject to change without notice, and are based on availability. Inquire with property staff for complete details).Pets Accepted. Breed Restrictions. Please call for pet policy.
Pets
Cats Allowed, Dogs Allowed
* Cats Allowed Pet policy prohibits the breeds listed below: Akita * Alaskan Malamute * Staffordshire Terrier * Chow * Doberman Pinsher * Great Dane * Pit Bull * Rottweiler * Siberian Husky * Staffordshire * Bull Terrier * German Shepherd * Boxer * Perro de Presa Canarios * Any Wolf Hybrid * And any mixture of the identified breeds. Sealy Management Co. reserves the right to modify or restrict animals and breeds at any time., Dogs Allowed Pet policy prohibits the breeds listed below: Akita * Alaskan Malamute * Staffordshire Terrier * Chow * Doberman Pinsher * Great Dane * Pit Bull * Rottweiler * Siberian Husky * Staffordshire * Bull Terrier * German Shepherd * Boxer * Perro de Presa Canarios * Any Wolf Hybrid * And any mixture of the identified breeds. Sealy Management Co. reserves the right to modify or restrict animals and breeds at any time.
Description
Executive Lodge
Lease prior to September 30, 2023 and receive $100 off December's rent on select units
Floor Plans + Pricing
Studio

1 Bed - 1 Bath

2 Bed - 1 Bath

2 Bed 1.5 Bath TH

2Bed 1.5 Bath Condo

3 Bed 2 Bath

Floor plans are artist's rendering. All dimensions are approximate. Actual product and specifications may vary in dimension or detail. Not all features are available in every rental home. Prices and availability are subject to change. Rent is based on monthly frequency. Additional fees may apply, such as but not limited to package delivery, trash, water, amenities, etc. Deposits vary. Please see a representative for details.
Manager Info
Sealy Management Company
Monday
08:00 AM - 05:00 PM
Tuesday
08:00 AM - 05:00 PM
Wednesday
08:00 AM - 05:00 PM
Thursday
08:00 AM - 05:00 PM
Friday
08:00 AM - 05:00 PM
Saturday
10:00 AM - 04:00 PM
Schools
Data by Greatschools.org
Note: GreatSchools ratings are based on a comparison of test results for all schools in the state. It is designed to be a starting point to help parents make baseline comparisons, not the only factor in selecting the right school for your family. Learn More
Features
Interior
Furnished Available
Short Term Available
Corporate Billing Available
Sublets Allowed
University Shuttle Service
Air Conditioning
Cable Ready
Ceiling Fan(s)
Dishwasher
Fireplace
Garden Tub
Microwave
New/Renovated Interior
Oversized Closets
View
Washer & Dryer Connections
Garbage Disposal
Refrigerator
Community
Accepts Credit Card Payments
Accepts Electronic Payments
Business Center
Campus Shuttle
Emergency Maintenance
Extra Storage
Fitness Center
Laundry Facility
Pet Park
Public Transportation
Swimming Pool
Wireless Internet Access
Conference Room
On Site Maintenance
On Site Management
On Site Patrol
Corporate
Lifestyles
Corporate
Other
Convenient Online Payment System
Fully Equipped Kitchens
Cozy Fireplaces in Select Townhomes
Pet Friendly
Bark Park
Corporate and Furnished Available
Wood style flooring in Select Homes
Picnic Park
Patio/ Balcony in select Homes
Ceiling Fan in Select Units
5 Minutes From Research Park
Large Closets
10 Minutes From Redstone Arsenal
Cable & Internet Ready
Close To Uah and Oakwood University
Oakwood Transfer Service
Manicured Landscaping
We take fraud seriously. If something looks fishy, let us know.

