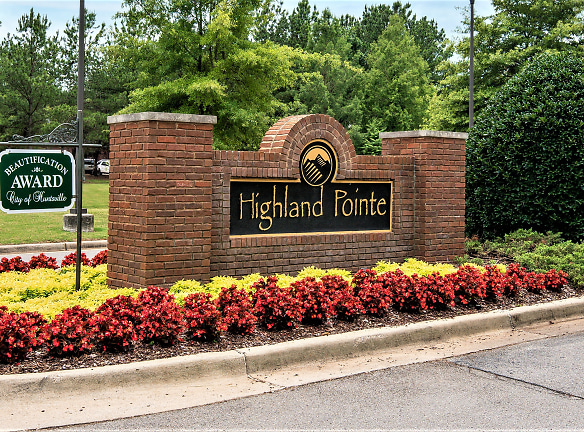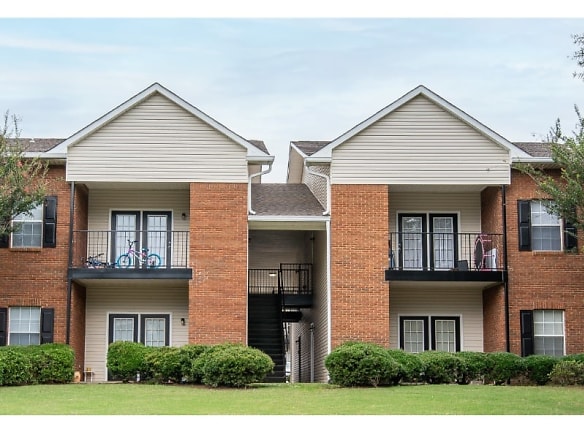- Home
- Alabama
- Huntsville
- Apartments
- Highland Pointe Apartments
$1,029+per month
Highland Pointe Apartments
196 Jeff Rd Nw
Huntsville, AL 35806
Studio-3 bed, 1-3 bath • 630+ sq. ft.
6 Units Available
Managed by Sealy Management Company
Quick Facts
Property TypeApartments
Deposit$--
Lease Terms
12-Month, 13-Month, 24-Month
Pets
Cats Allowed, Dogs Allowed
* Cats Allowed, Dogs Allowed
Description
Highland Pointe
Highland Pointe is more than a place to live....it's living with style! This beautiful, gated community is located right next to the Super Kroger shopping center on University Drive in Huntsville. Our studio, 1, 2 and 3 bedroom apartment homes and 2 and 3 bedroom town homes feature all brick construction and the upscale amenities you've come to expect. Each home features open spacious floor plans with cathedral ceilings, crown molding, ceramic tile, gas log fireplaces, garden tubs and more. The spacious clubhouse, business center, 24 hour fitness zone, tanning parlor and car care center are all designed to make life easier for you. Relax by the beautiful pool with wading ledge, play a game of tennis on the lighted courts, or have fun with the kids in the play haven. Detached garages are available for your convenience. Make Highland Pointe your home away from home, with our beautifully furnished Corporate apartment homes. You will have everything that you need in our corporate apartments designed with the discerning business person in mind. Our superior team of on-site maintenance personnel keeps everything beautiful and in working order. We invite you to visit our professional management team today and live with style at Highland Pointe!
Floor Plans + Pricing
Studio

One Bedroom

One Bedroom Lg

Two Bedroom

Two Bedroom Lg

2BR Townhome

Three Bedroom

Three Bedroom Lg

3BR Townhome

Floor plans are artist's rendering. All dimensions are approximate. Actual product and specifications may vary in dimension or detail. Not all features are available in every rental home. Prices and availability are subject to change. Rent is based on monthly frequency. Additional fees may apply, such as but not limited to package delivery, trash, water, amenities, etc. Deposits vary. Please see a representative for details.
Manager Info
Sealy Management Company
Monday
08:00 AM - 05:00 PM
Tuesday
08:00 AM - 05:00 PM
Wednesday
08:00 AM - 05:00 PM
Thursday
08:00 AM - 05:00 PM
Friday
08:00 AM - 05:00 PM
Schools
Data by Greatschools.org
Note: GreatSchools ratings are based on a comparison of test results for all schools in the state. It is designed to be a starting point to help parents make baseline comparisons, not the only factor in selecting the right school for your family. Learn More
Features
Interior
Disability Access
Furnished Available
Short Term Available
Corporate Billing Available
Air Conditioning
Alarm
Balcony
Cable Ready
Ceiling Fan(s)
Dishwasher
Fireplace
Garden Tub
Microwave
New/Renovated Interior
Oversized Closets
Vaulted Ceilings
Washer & Dryer Connections
Garbage Disposal
Patio
Refrigerator
Community
Accepts Electronic Payments
Business Center
Clubhouse
Emergency Maintenance
Extra Storage
Fitness Center
Full Concierge Service
Gated Access
High Speed Internet Access
Laundry Facility
Pet Park
Playground
Swimming Pool
Tennis Court(s)
Wireless Internet Access
Controlled Access
On Site Maintenance
On Site Management
On Site Patrol
Corporate
Lifestyles
Corporate
Other
Fully Equipped Kitchens with Built in Microwave
Pet Friendly
Kitchen Dining Bar
Ample Cabinet and countertop space
High Speed Internet Included
Corporate and Furnished Available
Large King-Size Floor Plans
9' Ceilings
Cozy Fireplaces in Select Homes
In Home Laundry Connections
Tanning Salon
Tiled Kitchens and Baths
Garden Tubs
Oversized Walk-In Closets
Tennis Court
BBQ/Picnic Area
Private Patios and Balconies with Extra Storage
Convenient Online Payment System
Private Outside Storage
Crown Molding
Off Street Parking
Security Alarm
Electronic Thermostat
French Doors
Window Coverings
We take fraud seriously. If something looks fishy, let us know.

