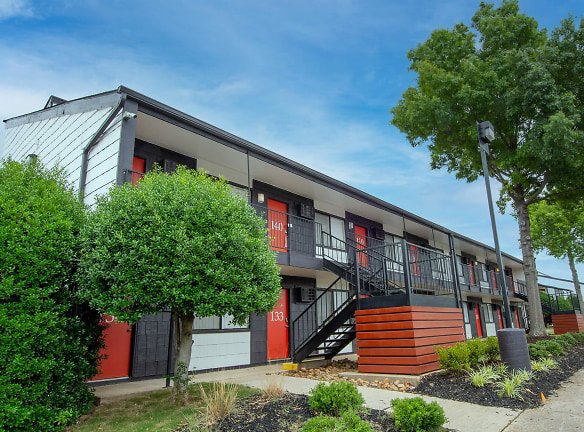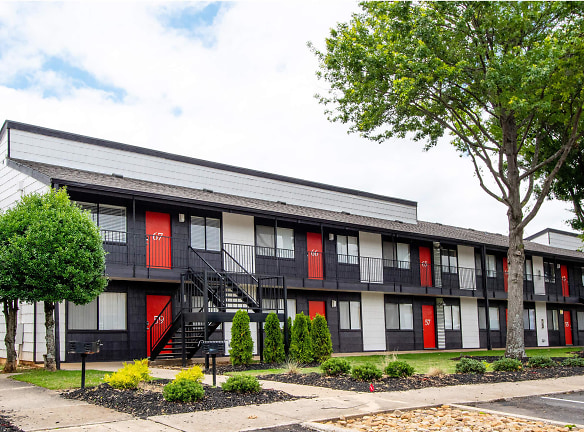- Home
- Alabama
- Huntsville
- Apartments
- Innovation Flats At Research Park Apartments
$800+per month
Innovation Flats At Research Park Apartments
555 Executive Dr NW
Huntsville, AL 35816
Studio-2 bed, 1 bath • 405+ sq. ft.
9 Units Available
Managed by Scott Property Management LLC
Quick Facts
Property TypeApartments
Deposit$--
Lease Terms
Variable, 6-Month, 12-Month
Pets
Breed Restriction
* Breed Restriction Pets Welcome Upon Approval. Please Call For Details.
Description
Innovation Flats at Research Park
Come find your new home in Huntsville, Alabama at Innovation Flats at Research Park. Our stunning apartments are conveniently situated near University Drive, giving you easy access to a variety of shopping, dining, and entertainment options. This pet-friendly community is just the start of an amazing life. The University of Alabama is just minutes away, making our community ideal for students as well.
From the moment you arrive, you?ll feel like you?ve come home. Our community features amenities suited for your lifestyle, including a shimmering swimming pool and laundry center. Your pets will love the spacious bark park so be sure to bring them along. Schedule a tour today and discover the life you?ve been searching for at Innovation Flats at Research Park in Huntsville, AL!
From the moment you arrive, you?ll feel like you?ve come home. Our community features amenities suited for your lifestyle, including a shimmering swimming pool and laundry center. Your pets will love the spacious bark park so be sure to bring them along. Schedule a tour today and discover the life you?ve been searching for at Innovation Flats at Research Park in Huntsville, AL!
Floor Plans + Pricing
The Cosmo

1 bd, 1 ba
Terms: Per Month
Deposit: Please Call
The Contemporary

2 bd, 1 ba
Terms: Per Month
Deposit: Please Call
The Graham

2 bd, 1 ba
Terms: Per Month
Deposit: Please Call
The Mae

1 bd, 1 ba
Terms: Per Month
Deposit: Please Call
The Dexter

$850
Studio, 1 ba
405+ sq. ft.
Terms: Per Month
Deposit: Please Call
The Zephyr

$825
Studio, 1 ba
405+ sq. ft.
Terms: Per Month
Deposit: Please Call
The Kepler

$800
Studio, 1 ba
405+ sq. ft.
Terms: Per Month
Deposit: Please Call
The Sally

$875
1 bd, 1 ba
544+ sq. ft.
Terms: Per Month
Deposit: Please Call
Floor plans are artist's rendering. All dimensions are approximate. Actual product and specifications may vary in dimension or detail. Not all features are available in every rental home. Prices and availability are subject to change. Rent is based on monthly frequency. Additional fees may apply, such as but not limited to package delivery, trash, water, amenities, etc. Deposits vary. Please see a representative for details.
Manager Info
Scott Property Management LLC
Sunday
Closed.
Monday
08:00 AM - 05:00 PM
Tuesday
08:00 AM - 05:00 PM
Wednesday
08:00 AM - 05:00 PM
Thursday
08:00 AM - 05:00 PM
Friday
08:00 AM - 05:00 PM
Saturday
Closed.
Schools
Data by Greatschools.org
Note: GreatSchools ratings are based on a comparison of test results for all schools in the state. It is designed to be a starting point to help parents make baseline comparisons, not the only factor in selecting the right school for your family. Learn More
Features
Interior
Air Conditioning
Balcony
Cable Ready
Dishwasher
Hardwood Flooring
Some Paid Utilities
Washer & Dryer In Unit
Patio
Refrigerator
Smart Thermostat
Community
Fitness Center
Gated Access
Laundry Facility
Pet Park
Swimming Pool
On Site Maintenance
On Site Patrol
Other
ADT Smart Community
Beautiful Landscaping
Copy and Fax Services
Easy Access to Freeways
Easy Access to Shopping
Gourmet Coffee Bar
On-call Maintenance
Outdoor Grilling Stations
ADT Smart Locks
All-electric Kitchen
Balcony or Patio*
Cable Ready*
Carpeted Floors
Dishwasher*
Hardwood Floors*
Mini Blinds
Washer and Dryer in Home*
* In Select Apartment Homes
We take fraud seriously. If something looks fishy, let us know.

