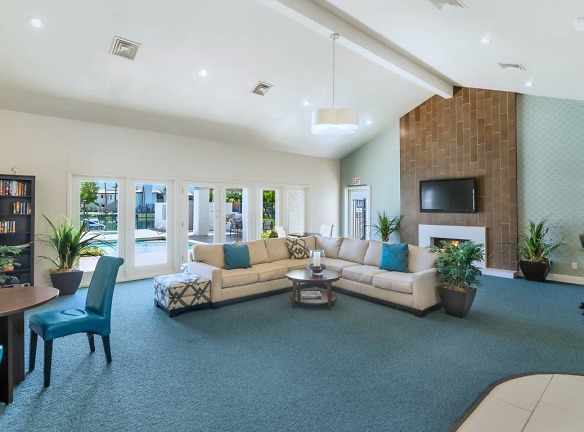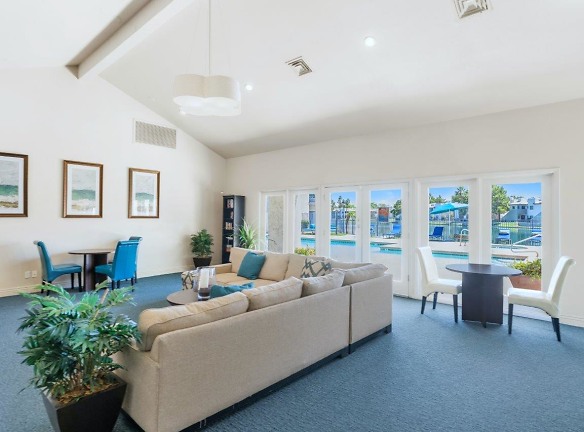- Home
- Arizona
- Chandler
- Apartments
- Lakeside Apartments
$1,570+per month
Lakeside Apartments
855 N Dobson Rd
Chandler, AZ 85224
1-2 bed, 1-2 bath • 613+ sq. ft.
Managed by P.B. Bell
Quick Facts
Property TypeApartments
Deposit$--
NeighborhoodAndersen Springs
Application Fee50
Lease Terms
3-Month, 4-Month, 5-Month, 6-Month, 7-Month, 8-Month, 9-Month, 10-Month, 11-Month, 12-Month
Pets
Cats Allowed, Dogs Allowed
* Cats Allowed We utilize a pet screening company to screen household pets, validate reasonable accommodation requests for assistance animals and confirm every resident understands our pet policies. All future residents and renewing residents must create a PetScreening Profile, even if there will not be an animal in the apartment. Dogs & cats allowed. No size or weight limit. Pet deposit and fees apply. Breed restrictions apply. Deposit: $--, Dogs Allowed We utilize a pet screening company to screen household pets, validate reasonable accommodation requests for assistance animals and confirm every resident understands our pet policies. All future residents and renewing residents must create a PetScreening Profile, even if there will not be an animal in the apartment. Dogs & cats allowed. No size or weight limit. Pet deposit and fees apply. Breed restrictions apply. Deposit: $--
Description
Lakeside
Welcome to Lakeside, an exquisite apartment community nestled in Chandler, AZ. Experience the perfect blend of comfort and style with our 1 to 2-bedroom apartments, offering spacious layouts ranging from 613 to 961 sq. ft. Indulge in a variety of top-notch amenities, including a refreshing swimming pool, direct lake access, a 24-hour fitness center, a dog park for your furry companions, a resident clubhouse, a business center for your professional needs, a tranquil courtyard, and more. Rest assured that we are a pet-friendly community, happily welcoming both cats and dogs. Discover the unparalleled charm of Lakeside and make it your new home today.
Floor Plans + Pricing
Tahoe

Powell with Den

Mead

Placid

Floor plans are artist's rendering. All dimensions are approximate. Actual product and specifications may vary in dimension or detail. Not all features are available in every rental home. Prices and availability are subject to change. Rent is based on monthly frequency. Additional fees may apply, such as but not limited to package delivery, trash, water, amenities, etc. Deposits vary. Please see a representative for details.
Manager Info
P.B. Bell
Sunday
10:00 AM - 05:00 PM
Monday
09:00 AM - 06:00 PM
Tuesday
09:00 AM - 06:00 PM
Wednesday
11:00 AM - 06:00 PM
Thursday
09:00 AM - 06:00 PM
Friday
09:00 AM - 06:00 PM
Saturday
10:00 AM - 05:00 PM
Schools
Data by Greatschools.org
Note: GreatSchools ratings are based on a comparison of test results for all schools in the state. It is designed to be a starting point to help parents make baseline comparisons, not the only factor in selecting the right school for your family. Learn More
Features
Interior
Air Conditioning
Balcony
Cable Ready
Ceiling Fan(s)
Dishwasher
Fireplace
Microwave
New/Renovated Interior
Oversized Closets
View
Washer & Dryer In Unit
Garbage Disposal
Patio
Refrigerator
Community
Accepts Credit Card Payments
Accepts Electronic Payments
Business Center
Clubhouse
Emergency Maintenance
Fitness Center
Hot Tub
Laundry Facility
Pet Park
Public Transportation
Swimming Pool
Tennis Court(s)
Trail, Bike, Hike, Jog
On Site Maintenance
On Site Management
Other
Newly Renovated Interiors*
Granite Countertops Throughout*
Beautiful Courtyards
Kitchen Pantries*
Kitchen Window*
Glass Top Stove*
Contemporary Lighting
Courtyard View*
Excellent Freeway Access
Home Office Space*
Built-In Bookshelves*
Gas Grilling Stations
Individually Controlled Heating and Central Air
Lakeside Views*
Hiking & Biking Trails Nearby
Walk-In Closets with Built-In Shelving
Community Lake Access
Linen Closet*
Framed Mirrors*
Online Leasing & Resident Services
Proudly Managed by P.B. Bell
Split Floor Plans
Vaulted Ceilings*
Fenced Dog Park
Vertical Blinds
Full Sized Washer & Dryer
Walking/Jogging Trails
Preinstalled WiFi with 1st Month Free from Cox
Business Center in Resident Lounge with Computers
Wood Burning Fireplaces*
Wood Plank Flooring*
Private Patio or Balcony
We take fraud seriously. If something looks fishy, let us know.

