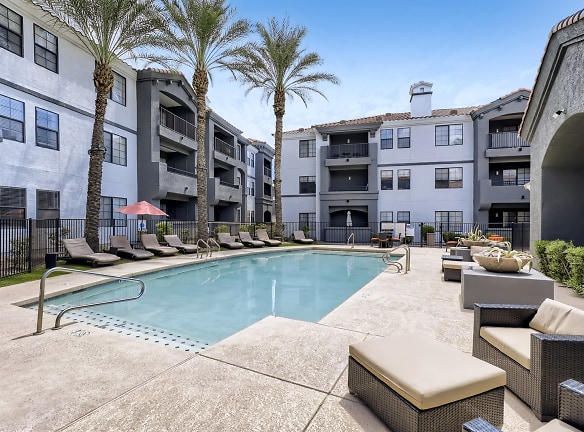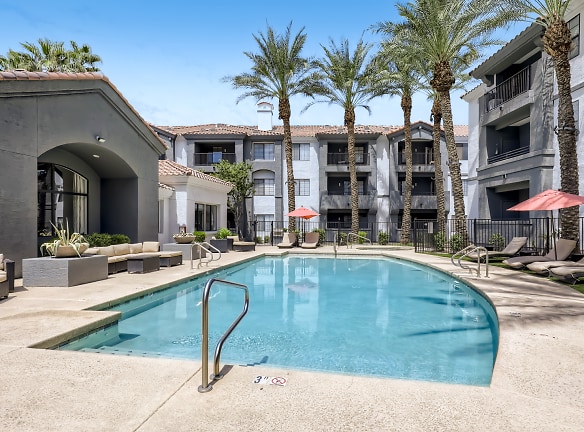- Home
- Arizona
- Phoenix
- Apartments
- Mandarina Luxury Apartment Homes
Special Offer
Mandarina $1,000 Off Move In on Select Units. *Restrictions apply. Reach out to your leasing team for more details. 4/22/2024
$1,613+per month
Mandarina Luxury Apartment Homes
5402 E Washington St
Phoenix, AZ 85034
1-2 bed, 1-2 bath • 643+ sq. ft.
4 Units Available
Managed by Avanti Residential
Quick Facts
Property TypeApartments
Deposit$--
NeighborhoodCamelback East
Application Fee55
Lease Terms
Variable
Pets
Cats Allowed, Dogs Allowed
* Cats Allowed We are a pet friendly community. Cats and dogs are welcome up to a limit of 2 per apartment home, however the following breeds are restricted: American Staffordshire Terriers, Staffordshire Bull Terriers, Rottweilers, Cane Corso, Presa Canarios, Bull Mastiffs, Wolf Hybrids. Proof of spay or neuter and up to date vaccines are required for pet approval., Dogs Allowed We are a pet friendly community. Cats and dogs are welcome up to a limit of 2 per apartment home, however the following breeds are restricted: American Staffordshire Terriers, Staffordshire Bull Terriers, Rottweilers, Cane Corso, Presa Canarios, Bull Mastiffs, Wolf Hybrids. Proof of spay or neuter and up to date vaccines are required for pet approval.
Description
Mandarina Luxury Apartment Homes
Experience the comfortable living in Phoenix, AZ at Mandarina.
NOW AVAILABLE: Stylish and newly renovated community clubhouse! Take advantage of our amazing upgraded fitness center.
NOW AVAILABLE: Stylish and newly renovated community clubhouse! Take advantage of our amazing upgraded fitness center.
Floor Plans + Pricing
A1

A2

A3

A4

A5

A6

B1

B2

B3

B4

Floor plans are artist's rendering. All dimensions are approximate. Actual product and specifications may vary in dimension or detail. Not all features are available in every rental home. Prices and availability are subject to change. Rent is based on monthly frequency. Additional fees may apply, such as but not limited to package delivery, trash, water, amenities, etc. Deposits vary. Please see a representative for details.
Manager Info
Avanti Residential
Monday
10:00 AM - 06:00 PM
Tuesday
10:00 AM - 06:00 PM
Wednesday
10:00 AM - 06:00 PM
Thursday
10:00 AM - 06:00 PM
Friday
10:00 AM - 06:00 PM
Saturday
10:00 AM - 04:00 PM
Schools
Data by Greatschools.org
Note: GreatSchools ratings are based on a comparison of test results for all schools in the state. It is designed to be a starting point to help parents make baseline comparisons, not the only factor in selecting the right school for your family. Learn More
Features
Interior
Disability Access
Short Term Available
Corporate Billing Available
Air Conditioning
Balcony
Cable Ready
Ceiling Fan(s)
Dishwasher
Hardwood Flooring
Island Kitchens
Microwave
New/Renovated Interior
Oversized Closets
Smoke Free
Stainless Steel Appliances
View
Washer & Dryer Connections
Washer & Dryer In Unit
Deck
Garbage Disposal
Patio
Refrigerator
Community
Accepts Credit Card Payments
Accepts Electronic Payments
Business Center
Clubhouse
Emergency Maintenance
Extra Storage
Fitness Center
Full Concierge Service
Gated Access
High Speed Internet Access
Hot Tub
Pet Park
Public Transportation
Swimming Pool
Trail, Bike, Hike, Jog
Wireless Internet Access
Controlled Access
On Site Maintenance
On Site Management
On Site Patrol
Recreation Room
Luxury Community
Lifestyles
Luxury Community
Other
Patio/Balcony
Breakfast Bar
Central Air Conditioning and Heating
2 Inch Faux Wood Blinds (select homes)
Courtyard View
Assigned Parking
Custom Cabinetry
Private Community Dog Park
BBQ Grills
Designer Countertops
Beautiful Landscaping
Quartz Countertops (select homes)
Fully Upgraded Apartment Homes Available
Located Near Loop 202, I-10, Route 143
Located on the Light Rail
Minutes from Sky Harbour Airport
Public Parks Nearby
Hardwood Style Flooring
Renovated Homes (select homes)
Stainless Steel Appliances (select homes)
Washer/Dryer in Every Apartment Home
Subway Tile Backsplash (select homes)
Nine-Foot Ceilings
Renovated Apartment Home
Upgraded Light Fixtures (select homes)
Upgraded Cabinetry (select homes)
Jetty Deposit Options Available
Professionally Managed by On-Site Staff
Spacious Pantries
Spectacular Views
Two-Toned Paint
Vertical and Mini Blinds
Walk-In Closets
We take fraud seriously. If something looks fishy, let us know.

