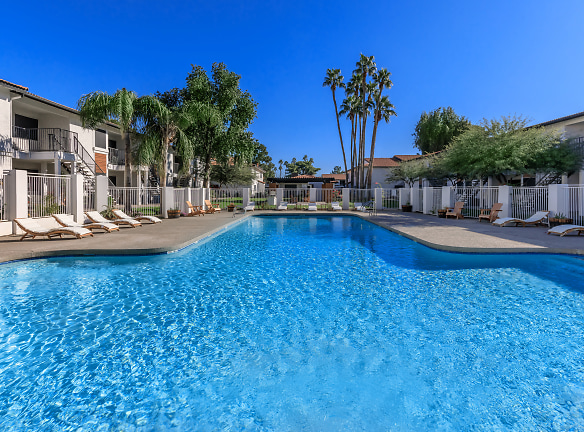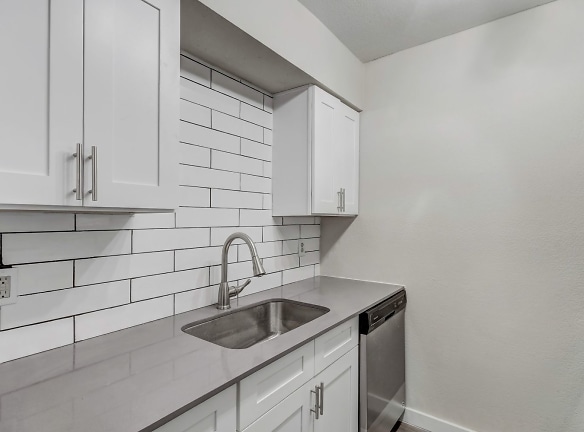- Home
- Arizona
- Phoenix
- Apartments
- Ember At North Phoenix Apartments
Special Offer
Contact Property
Up To Six Weeks Free, Call Today!*
*Restrictions apply. See Associate for Details.
*Restrictions apply. See Associate for Details.
$962+per month
Ember At North Phoenix Apartments
17425 N 19th Ave
Phoenix, AZ 85023
1-2 bed, 1-2 bath • 604+ sq. ft.
8 Units Available
Managed by RPM Living
Quick Facts
Property TypeApartments
Deposit$--
NeighborhoodDeer Valley
Lease Terms
Variable
Pets
Cats Allowed, Dogs Allowed
* Cats Allowed, Dogs Allowed
Description
Ember at North Phoenix
Ember at North Phoenix is a beautiful apartment home community in Phoenix, Arizona. We are only minutes from the Black Canyon Freeway and the AZ-101 Loop, making your commute around Arizona a breeze. Enjoy being close to everything with easy access to shopping, restaurants, and entertainment. If convenience and location are important factors in your lifestyle, you've come to the right place.Become a resident and enhance your lifestyle with the best community amenities available. Soak up the sun around our sparkling swimming pool, stay in shape in the state-of-the-art fitness center, or enjoy a tennis match on our court. Get some work done using the business center or simply relax in the clubhouse. We have something for everyone here at Ember, including a dog park for your furry friends. Please give us a call today to see why we are the best choice for great apartment home living in Phoenix, AZ.
Floor Plans + Pricing
A1

B1

B2

B3

B4

Floor plans are artist's rendering. All dimensions are approximate. Actual product and specifications may vary in dimension or detail. Not all features are available in every rental home. Prices and availability are subject to change. Rent is based on monthly frequency. Additional fees may apply, such as but not limited to package delivery, trash, water, amenities, etc. Deposits vary. Please see a representative for details.
Manager Info
RPM Living
Monday
09:00 AM - 06:00 PM
Tuesday
09:00 AM - 06:00 PM
Wednesday
09:00 AM - 06:00 PM
Thursday
09:00 AM - 06:00 PM
Friday
09:00 AM - 06:00 PM
Saturday
10:00 AM - 04:00 PM
Schools
Data by Greatschools.org
Note: GreatSchools ratings are based on a comparison of test results for all schools in the state. It is designed to be a starting point to help parents make baseline comparisons, not the only factor in selecting the right school for your family. Learn More
Features
Interior
Disability Access
Air Conditioning
Cable Ready
Ceiling Fan(s)
Microwave
Stainless Steel Appliances
Washer & Dryer In Unit
Refrigerator
Community
Basketball Court(s)
Business Center
Clubhouse
Fitness Center
High Speed Internet Access
Laundry Facility
Pet Park
Playground
Swimming Pool
Tennis Court(s)
On Site Maintenance
Other
Shimmering Swimming Pool
Wood-style Flooring
Quartz Countertops
State-of-the-art Fitness Center
Beautiful Landscaping
Tile Backsplash
Dog Park
White Shaker-style Cabinets
Picnic Area with Barbecue
Upgraded Lighting and Plumbing
Assigned Parking
Guest Parking
Easy Access to Freeways
Access to Public Transportation
Breakfast Bar
Ceiling Fans
Easy Access to Shopping
Covered Parking
Public Parks Nearby
Washer and Dryer in Home*
Full Renovation
Partial Renovation
High-speed Internet Access
Cable Available
Copy and Fax Service
We take fraud seriously. If something looks fishy, let us know.

