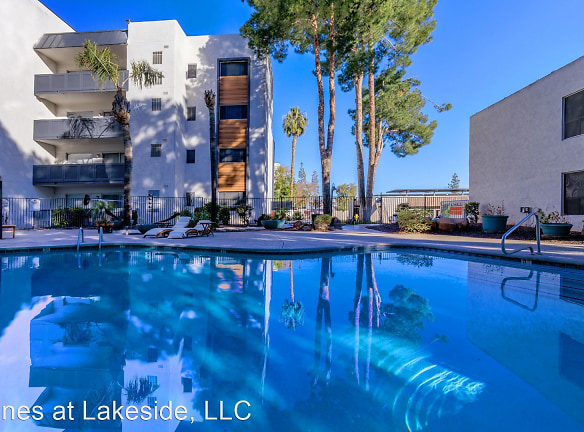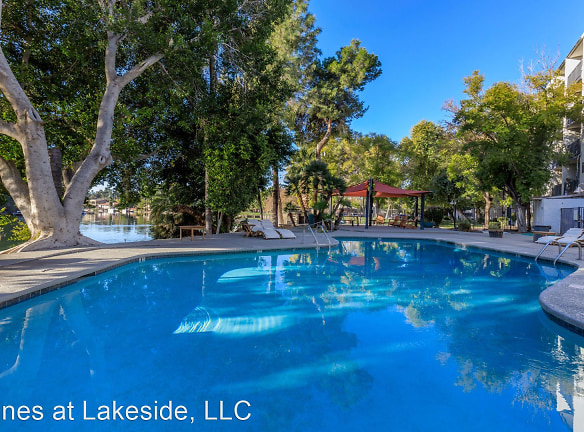- Home
- Arizona
- Tempe
- Apartments
- Nines At Lakeside Apartments
$1,199+per month
Nines At Lakeside Apartments
999 E Baseline Rd
Tempe, AZ 85283
Studio-2 bed, 1-2 bath • 546+ sq. ft.
5 Units Available
Managed by Chamberlin + Associates
Quick Facts
Property TypeApartments
Deposit$--
Application Fee50
Lease Terms
12-Month
Description
Nines at Lakeside
Nines at Lakeside, Perfectly Located Classic 2 Bed/ 2 Bath 935 Sq. Ft., Move -in Special! FREE 65' SMART TV - At Nines at Lakeside Apartments our residents enjoy our amazing scenic view next to the lake; take a dip in our refreshing swimming pool or spend time at our Roof Top Terrace.
Some of our wonderful amenities, which we are sure you'll love, include -
* Washer/Dryer in select units
* Laundry Center
* Renovated units
* Pool/ Spa
* Fitness Room
* Central Air
* Gated Community
* Elevators
Conveniently located close to Parks, Shopping, Dinning, Movie Theatre, ASU, Schools, Major Freeways and Walking distance to Public Transportation. We welcome you to tour our Beautiful property and see all that Nines at Lakeside has to offer!
Move in by Oct 15, and get into our 65' smart TV raffle, great Christmas gift.
Nines at Lakeside
999 E Baseline Rd. Tempe, Arizona 85283
(480) 838-6111
https://www.ninesatlakeside.com/
ninesatlakeside@ca-mgmt.com
(RLNE6905590)
Some of our wonderful amenities, which we are sure you'll love, include -
* Washer/Dryer in select units
* Laundry Center
* Renovated units
* Pool/ Spa
* Fitness Room
* Central Air
* Gated Community
* Elevators
Conveniently located close to Parks, Shopping, Dinning, Movie Theatre, ASU, Schools, Major Freeways and Walking distance to Public Transportation. We welcome you to tour our Beautiful property and see all that Nines at Lakeside has to offer!
Move in by Oct 15, and get into our 65' smart TV raffle, great Christmas gift.
Nines at Lakeside
999 E Baseline Rd. Tempe, Arizona 85283
(480) 838-6111
https://www.ninesatlakeside.com/
ninesatlakeside@ca-mgmt.com
(RLNE6905590)
Floor Plans + Pricing
0x1 - 546 sq ft - Renovated

$1,199
Studio, 1 ba
546+ sq. ft.
Terms: Per Month
Deposit: $300
1x1 - 755 sq ft - Classic lake view

$1,389
1 bd, 1 ba
755+ sq. ft.
Terms: Per Month
Deposit: $300
2x2 - 935 Sq. Ft. - Classic
No Image Available
$1,400
2 bd, 2 ba
935+ sq. ft.
Terms: Per Month
Deposit: $300
2x2 - 990 sq ft - Classic

$1,585
2 bd, 2 ba
990+ sq. ft.
Terms: Per Month
Deposit: $300
2x2 - 990 sq ft - Renovated
No Image Available
$1,670
2 bd, 2 ba
990+ sq. ft.
Terms: Per Month
Deposit: $300
Floor plans are artist's rendering. All dimensions are approximate. Actual product and specifications may vary in dimension or detail. Not all features are available in every rental home. Prices and availability are subject to change. Rent is based on monthly frequency. Additional fees may apply, such as but not limited to package delivery, trash, water, amenities, etc. Deposits vary. Please see a representative for details.
Manager Info
Chamberlin + Associates
Sunday
Closed.
Monday
09:00 AM - 05:30 PM
Tuesday
09:00 AM - 05:30 PM
Wednesday
09:00 AM - 05:30 PM
Thursday
09:00 AM - 05:30 PM
Friday
09:00 AM - 05:30 PM
Saturday
10:00 AM - 04:00 PM
Schools
Data by Greatschools.org
Note: GreatSchools ratings are based on a comparison of test results for all schools in the state. It is designed to be a starting point to help parents make baseline comparisons, not the only factor in selecting the right school for your family. Learn More
Features
Interior
Disability Access
Air Conditioning
Balcony
Dishwasher
Elevator
Hardwood Flooring
Microwave
Oversized Closets
Some Paid Utilities
Stainless Steel Appliances
View
Washer & Dryer In Unit
Garbage Disposal
Patio
Refrigerator
Community
Emergency Maintenance
Fitness Center
Gated Access
Laundry Facility
Public Transportation
Swimming Pool
On Site Maintenance
On Site Management
On Site Patrol
Other
All-Electric Kitchen
Quartz Countertops
Tile Backsplash
LED Lighting
Gas Fireplace*
Faux Wood Blinds
Waterfront with Lake Access
Picnic Area with Barbecue
Beautiful Landscaping
Covered Parking
Roof Deck Terrace
Soothing Spa
Public Parks Nearby
Easy Access to Freeways
Easy Access to Shopping
We take fraud seriously. If something looks fishy, let us know.

