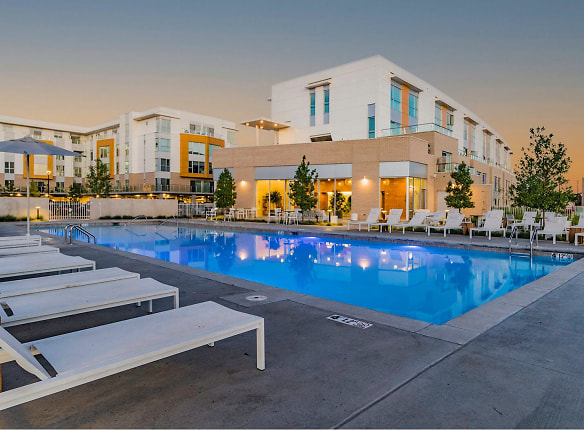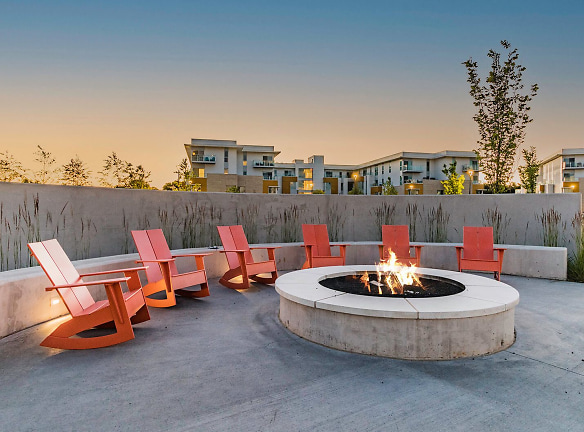- Home
- Arkansas
- Bentonville
- Apartments
- Crystal Flats Apartments
Special Offer
Tour and lease a two-bedroom apartment today and receive ONE MONTH FREE! Contact our leasing team to learn more!
$1,160+per month
Crystal Flats Apartments
1401 NE John Deshields Blvd
Bentonville, AR 72712
Studio-4 bed, 1-4 bath • 507+ sq. ft.
10+ Units Available
Managed by The Lund Company
Quick Facts
Property TypeApartments
Deposit$--
Application Fee60
Lease Terms
Variable
Pets
Cats Allowed, Dogs Allowed
* Cats Allowed Pets are welcome! Pet Fee: $350 per pet (one-time non-refundable). Pet Rent: $35/month for each pet. Breed restrictions do apply. Contact your leasing office today for details on approved breeds., Dogs Allowed Pets are welcome! Pet Fee: $350 per pet (one-time non-refundable). Pet Rent: $35/month for each pet. Breed restrictions do apply. Contact your leasing office today for details on approved breeds.
Description
Crystal Flats
Crystal Flats reflects the natural beauty of the Ozark region, featuring views to the surrounding landscape and easy access to outdoor activities and adventures. Located conveniently near Downtown Bentonville, Arkansas and Crystal Bridges Museum of American Art. Crystal Flats offers a variety of on-site and off-site amenities for residents to enjoy.
Floor Plans + Pricing
Studio Standard Core Housing

1 Bedroom Standard

Studio Deluxe Core Housing

Studio Premium

Studio Premium Core Housing

Flat

2 Bedroom Gold

2 Bedroom Gold Core Housing

2 Bedroom Sapphire Core Housing

2 Bedroom Townhome Deluxe

2 Bedroom Diamond

2 Bedroom Townhome Core Housing

2 Bedroom Townhome Standard

3 Bedroom Plus

3 Bedroom Standard

2 Bedroom Townhome Premium

4 Bedroom Core Housing

Studio Plus

Loft

2 Bedroom Premium

2 Bedroom Emerald

2 Bedroom Silver Core Housing

Studio Deluxe

2 Bedroom Standard Core Housing

1 Bedroom Deluxe

2 Bedroom Emerald Core Housing

2 Bedroom Platinum

2 Bedroom Silver

Studio Standard

1 Bedroom Plus

2 Bedroom Plus

2 Bedroom Standard

2 Bedroom Sapphire

2 Bedroom Deluxe

Floor plans are artist's rendering. All dimensions are approximate. Actual product and specifications may vary in dimension or detail. Not all features are available in every rental home. Prices and availability are subject to change. Rent is based on monthly frequency. Additional fees may apply, such as but not limited to package delivery, trash, water, amenities, etc. Deposits vary. Please see a representative for details.
Manager Info
The Lund Company
Monday
09:00 AM - 06:00 PM
Tuesday
09:00 AM - 06:00 PM
Wednesday
09:00 AM - 06:00 PM
Thursday
09:00 AM - 06:00 PM
Friday
09:00 AM - 06:00 PM
Saturday
10:00 AM - 04:00 PM
Schools
Data by Greatschools.org
Note: GreatSchools ratings are based on a comparison of test results for all schools in the state. It is designed to be a starting point to help parents make baseline comparisons, not the only factor in selecting the right school for your family. Learn More
Features
Interior
Air Conditioning
All Bills Paid
Ceiling Fan(s)
Dishwasher
Island Kitchens
Microwave
New/Renovated Interior
Oversized Closets
Stainless Steel Appliances
View
Washer & Dryer Connections
Washer & Dryer In Unit
Garbage Disposal
Patio
Refrigerator
Community
Accepts Credit Card Payments
Accepts Electronic Payments
Clubhouse
Emergency Maintenance
Extra Storage
Fitness Center
Green Community
High Speed Internet Access
Swimming Pool
Trail, Bike, Hike, Jog
Wireless Internet Access
Controlled Access
Media Center
On Site Maintenance
On Site Management
EV Charging Stations
Green Space
Lifestyles
New Construction
Other
All Season Resort Style Pool
Full Sized Smart Washer & Dryer
Premium Resident Experiences
Co-Working Greenhouse Lounge
Custom Quartz Countertops
Ashram Fitness Studio
Outdoor Terrace Space
Backlit Vanity Mirrors
Outdoor Rooftop Lounge
Custom Lighting Package
Valet Composting Services
Built-In Tile Shower Surround
Pet Friendly Community
Cardio & Strength Rooms
Controlled Access Community
Stainless Steel GE Appliances
The Teal System
Custom Window Coverings
Open Air Amphitheater
Park-Like Green Space
Sliding Barn Doors
Large Picture Windows
Orchard Park Trailway Access
On-Site Coffee Shop, Retail, & Fitness Services
Spacious Walk-In Closets
Premium LVT Flooring
Outdoor Social Courtyards
Under Cabinet Lighting
Dedicated Concierge Team
Oversized Elevator
Reservable Chef's Kitchen
Resident Game Lounges
Conversational Fire Pit
Outdoor Gas Grill and Big Green Egg
Group Fitness Classes
Valet Trash Collection
Pet Spa
Reserved Covered Parking
Bike Wash and Repair Station
Walkable Downtown Access
We take fraud seriously. If something looks fishy, let us know.

