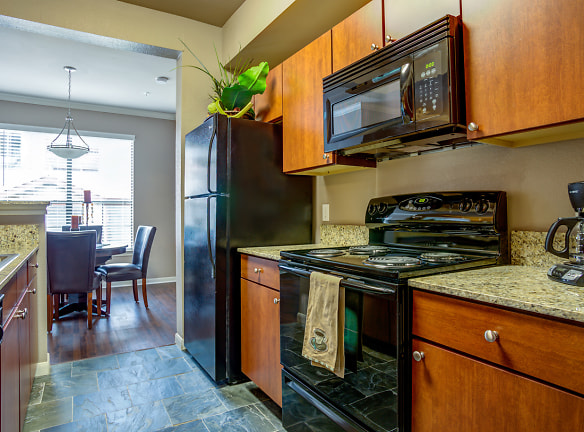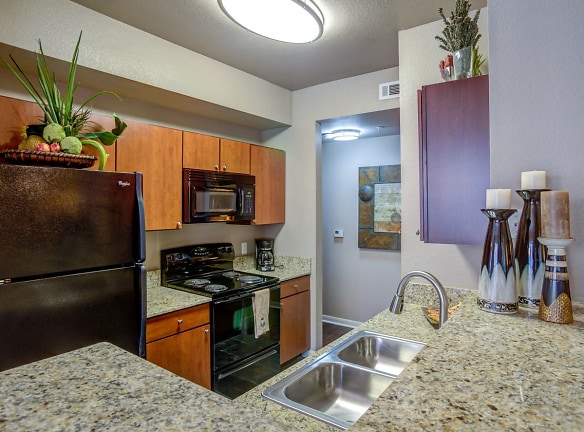- Home
- Arkansas
- Rogers
- Apartments
- Ranch At Pinnacle Point Apartments
Special Offer
Enjoy $300 off your first full month's rent when you apply within 24 hours and move in by 4/30/24 on select vacant units - limited supply!
Ask us how to get your admin fee and deposit waived when you apply and move into one of our beautiful apartmen
Ask us how to get your admin fee and deposit waived when you apply and move into one of our beautiful apartmen
$973+per month
Ranch At Pinnacle Point Apartments
5900 Stoney Brook Rd
Rogers, AR 72758
1-3 bed, 1-2 bath • 654+ sq. ft.
Managed by Inland Residential Real Estate Services LLC
Quick Facts
Property TypeApartments
Deposit$--
Lease Terms
6-13 Month Lease Terms. We Would Love to Welcome Your Furry Family Members to Our Community! Limit of 2 pets per apartment. Some breed restrictions apply. Pet Rent: $20 per month per pet. Pet Fee: $300 non-refundable pet fee per pet.
Pets
Cats Allowed, Dogs Allowed
* Cats Allowed, Dogs Allowed
Description
Ranch at Pinnacle Point
Open the door to the finest apartment community in Rogers, Arkansas and prepare to immerse yourself in first-class luxury. Step inside the Ranch at Pinnacle Point and explore our distinctive 1, 2, and 3-bedroom apartment homes. Indulge in a plethora of community amenities, including a state-of-the-art fitness center, a relaxing free-form pool and a private movie theater. Experience seamless access to first-class shopping, dining and entertainment venues, with Pinnacle Hills Promenade, Pleasant Crossing, and the Scottsdale Center right at your doorstep. If you've been dreaming of unlocking the door to luxury living, we've got the key. Made for the special moments, and everything in-between, we welcome you to our Inland Residential community.
Floor Plans + Pricing
1

1A

1B

2

2A

2B

3

Floor plans are artist's rendering. All dimensions are approximate. Actual product and specifications may vary in dimension or detail. Not all features are available in every rental home. Prices and availability are subject to change. Rent is based on monthly frequency. Additional fees may apply, such as but not limited to package delivery, trash, water, amenities, etc. Deposits vary. Please see a representative for details.
Manager Info
Inland Residential Real Estate Services LLC
Monday
09:00 AM - 06:00 PM
Tuesday
09:00 AM - 06:00 PM
Wednesday
09:00 AM - 06:00 PM
Thursday
09:00 AM - 06:00 PM
Friday
09:00 AM - 06:00 PM
Saturday
10:00 AM - 04:00 PM
Schools
Data by Greatschools.org
Note: GreatSchools ratings are based on a comparison of test results for all schools in the state. It is designed to be a starting point to help parents make baseline comparisons, not the only factor in selecting the right school for your family. Learn More
Features
Interior
Furnished Available
Short Term Available
Air Conditioning
Balcony
Cable Ready
Ceiling Fan(s)
Dishwasher
Fireplace
Garden Tub
Hardwood Flooring
Microwave
New/Renovated Interior
Oversized Closets
Smoke Free
View
Washer & Dryer Connections
Washer & Dryer In Unit
Deck
Garbage Disposal
Patio
Refrigerator
Energy Star certified Appliances
Community
Accepts Credit Card Payments
Accepts Electronic Payments
Business Center
Clubhouse
Emergency Maintenance
Extra Storage
Fitness Center
Gated Access
High Speed Internet Access
Laundry Facility
Pet Park
Swimming Pool
Trail, Bike, Hike, Jog
Wireless Internet Access
Controlled Access
Media Center
On Site Maintenance
On Site Management
On Site Patrol
Recreation Room
Other
Air Conditioner
Package Locker System
Controlled/Gated Access Community
Spacious Floor Plans
Private Movie Theater
Time-Saving Dishwashers
Private Balcony, Deck, or Patio
Sand Volleyball Court
Oversize Garden Bathtubs
Sparkling Swimming Pool
Full Size Washer and Dryer included in each unit
Well-Equipped Fitness Center
Fully Equipped Kitchen
Fun-Filled Billiards Room
Dining Room or Eat-in Kitchen
Exclusive Bark Park
Expansive Walk-In Closets
Cozy Fireplaces*
Attached and Detached Garages Available
Central Air Conditioning and Heating
We take fraud seriously. If something looks fishy, let us know.

