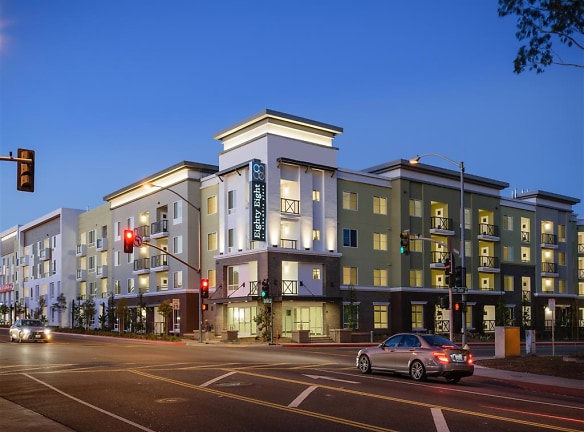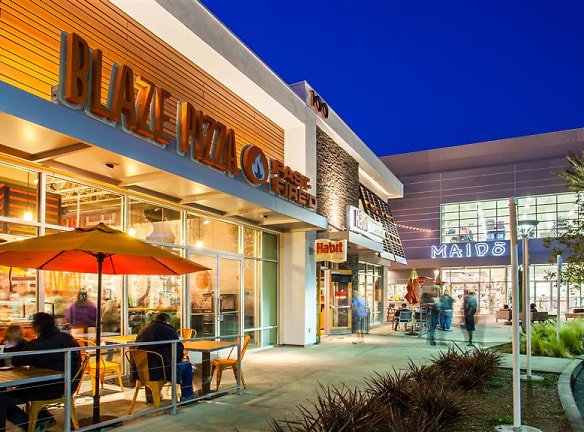- Home
- California
- Alhambra
- Apartments
- 88 At Alhambra Place Apartments
Special Offer
Contact Property
Up to $1,000 off! See leasing for details.
$3,021+per month
88 At Alhambra Place Apartments
88 S Garfield Ave
Alhambra, CA 91801
Studio-3 bed, 1-2 bath • 575+ sq. ft.
10+ Units Available
Managed by Shea Apartment Communities
Quick Facts
Property TypeApartments
Deposit$--
NeighborhoodDowntown
Application Fee40
Lease Terms
Lease terms are variable. Please inquire with property staff.
Pets
Cats Allowed, Dogs Allowed
* Cats Allowed See Pet Acceptance Criteria, Dogs Allowed See Pet Acceptance Criteria. Dogs are restricted by size (up to 35 pounds) and by breed. Shea Apartments does not allow any of the following breeds or any mix of the following breeds: Akita, Bullmastiff, Chow Chow, Doberman Pinscher, German Shepherd, Mastiff, Shar Pei, Rottweiler, Pit Bull Terrier including Staffordshire Terrier, Am. Staffordshire Terrier or Bull Terrier, Presa Canario or Wolf Dog. Weight Restriction: 35 lbs
Description
88 at Alhambra Place
Vibrant, urban and just minutes from downtown Los Angeles and Pasadena, 88 at Alhambra Place Apartments is redefining transitional luxury living. Surrounded by the best shopping, dining and entertainment right outside your front door, you'll enjoy a happening nightlife paired with a perfectly styled apartment - everything you need in one place! With easy access to both the 10 and 710 freeways, there has never been a more convenient place to call home. Call today to schedule a tour!
Floor Plans + Pricing
Plan SA

Studio, 1 ba
575+ sq. ft.
Terms: Per Month
Deposit: $300
Plan 1A

$3,021+
1 bd, 1 ba
738+ sq. ft.
Terms: Per Month
Deposit: Please Call
Plan 1B

1 bd, 1 ba
763+ sq. ft.
Terms: Per Month
Deposit: $400
Plan 1C

$3,341+
1 bd, 1 ba
763+ sq. ft.
Terms: Per Month
Deposit: Please Call
Plan 1D

1 bd, 1 ba
897+ sq. ft.
Terms: Per Month
Deposit: Please Call
Plan 2A

$3,991+
2 bd, 2 ba
1029+ sq. ft.
Terms: Per Month
Deposit: $500
Plan 2B

$3,694+
2 bd, 2 ba
1051+ sq. ft.
Terms: Per Month
Deposit: $500
Plan 2C

$3,836+
2 bd, 2 ba
1105+ sq. ft.
Terms: Per Month
Deposit: $500
Plan 2D

$3,986+
2 bd, 2 ba
1157+ sq. ft.
Terms: Per Month
Deposit: $500
Plan 2E

$3,986+
2 bd, 2 ba
1202+ sq. ft.
Terms: Per Month
Deposit: $500
Plan 3A

3 bd, 2 ba
1398+ sq. ft.
Terms: Per Month
Deposit: $600
Floor plans are artist's rendering. All dimensions are approximate. Actual product and specifications may vary in dimension or detail. Not all features are available in every rental home. Prices and availability are subject to change. Rent is based on monthly frequency. Additional fees may apply, such as but not limited to package delivery, trash, water, amenities, etc. Deposits vary. Please see a representative for details.
Manager Info
Shea Apartment Communities
Sunday
11:00 AM - 05:00 PM
Monday
09:00 AM - 06:00 PM
Tuesday
09:00 AM - 06:00 PM
Wednesday
09:00 AM - 06:00 PM
Thursday
09:00 AM - 06:00 PM
Friday
09:00 AM - 06:00 PM
Saturday
09:00 AM - 06:00 PM
Schools
Data by Greatschools.org
Note: GreatSchools ratings are based on a comparison of test results for all schools in the state. It is designed to be a starting point to help parents make baseline comparisons, not the only factor in selecting the right school for your family. Learn More
Features
Interior
Balcony
Ceiling Fan(s)
Dishwasher
Hardwood Flooring
Island Kitchens
Microwave
New/Renovated Interior
Smoke Free
Stainless Steel Appliances
Washer & Dryer In Unit
Patio
Refrigerator
Smart Thermostat
Community
Accepts Electronic Payments
Business Center
Clubhouse
Fitness Center
Gated Access
Swimming Pool
Wireless Internet Access
Controlled Access
On Site Maintenance
On Site Management
On Site Patrol
Recreation Room
Non-Smoking
Pet Friendly
Lifestyles
Pet Friendly
Other
Washer/Dryer
Air Conditioner
BBQ/Picnic Area
Patio/Balcony
Studio, one, two and three bedroom floor plans
Two modern schemes of interior finishes
Flat panel cabinetry and wood style flooring
Quartz countertops with modern backsplash
Kitchen islands and pantries
Oversized windows for natural light
Designer paint and LED lighting
In-unit front loading washer/dryer
Ceiling fan in master bedroom
Close to downtown LA and Pasadena
Minutes from I-10, 710 and the Metro ExpressLanes
Resort-style pool and spa with fire pits
The Lounge featuring a bar and TV's
Game On lounge with billiards
Studio 88 Karaoke Lounge
Connect Lounge with Cyber Cafe'
Mind, Body and Soul Fitness and Conditioning Club
Themed courtyards with BBQ's and picnic areas
Wi-Fi throughout amenity areas
Dog friendly with Pet Spa and Bark Park
Smoke-free community
Nest thermostats
We take fraud seriously. If something looks fishy, let us know.

