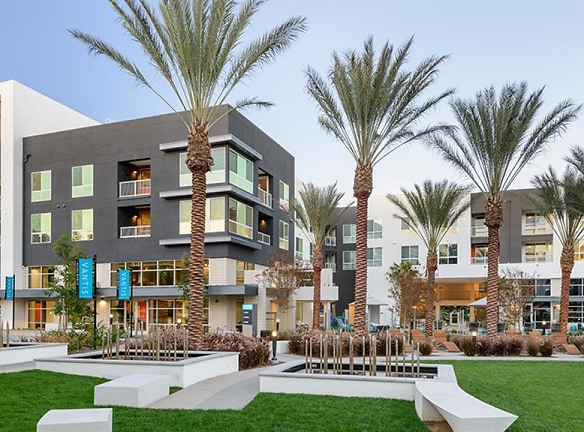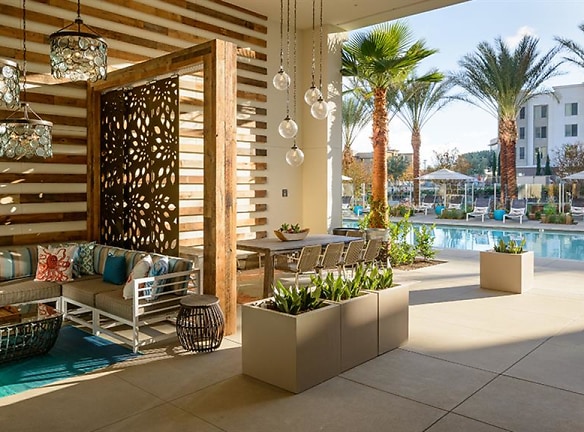- Home
- California
- Aliso-Viejo
- Apartments
- Vantis Apartments
Special Offer
Contact Property
Up to $2,000 off! See leasing for details.
$2,541+per month
Vantis Apartments
90 Vantis Dr
Aliso Viejo, CA 92656
Studio-2 bed, 1-2 bath • 567+ sq. ft.
10+ Units Available
Managed by Shea Apartment Communities
Quick Facts
Property TypeApartments
Deposit$--
Application Fee40
Lease Terms
Variable
Pets
Cats Allowed, Dogs Allowed
* Cats Allowed See Pet Acceptance Criteria, Dogs Allowed See Pet Acceptance Criteria. Dogs are restricted by breed
Description
Vantis Apartments
Studio, One and Two Bedroom Apartments Located Above the Aliso Viejo Town Center.
Vantis is a place where thoughtful architecture and design provides the foundation for comfort and luxury. A concept derived from the combination of today's connectivity and most modern conveniences. Vantis portrays modern California architecture focused on combining the indoors and outdoors into a fresh space throughout. Residents have multiple areas and ways to interact with each other through strategically placed gathering places and high tech amenities. Vantis redefines apartment living with its eclectic eco-friendly combination of contemporary styling with interaction at the forefront of the design. The property is smoke-free and the interior spaces are well-designed and exquisitely decorated, bright and spacious - this is inspired living!
Vantis is a place where thoughtful architecture and design provides the foundation for comfort and luxury. A concept derived from the combination of today's connectivity and most modern conveniences. Vantis portrays modern California architecture focused on combining the indoors and outdoors into a fresh space throughout. Residents have multiple areas and ways to interact with each other through strategically placed gathering places and high tech amenities. Vantis redefines apartment living with its eclectic eco-friendly combination of contemporary styling with interaction at the forefront of the design. The property is smoke-free and the interior spaces are well-designed and exquisitely decorated, bright and spacious - this is inspired living!
Floor Plans + Pricing
Vantis Plan SA

$2,541+
Studio, 1 ba
567+ sq. ft.
Terms: Per Month
Deposit: $300
Vantis Plan 1A

$2,726+
1 bd, 1 ba
671+ sq. ft.
Terms: Per Month
Deposit: $400
Vantis Plan 1E

$3,093+
1 bd, 1 ba
796+ sq. ft.
Terms: Per Month
Deposit: $400
Vantis Plan 1D

$3,104+
1 bd, 1 ba
801+ sq. ft.
Terms: Per Month
Deposit: $400
Vantis Plan 1CL (Loft/Penthouse)

1 bd, 1 ba
883+ sq. ft.
Terms: Per Month
Deposit: $500
Vantis Plan 2A

$3,625+
2 bd, 2 ba
1059+ sq. ft.
Terms: Per Month
Deposit: $500
Vantis Plan 2C

$3,851+
2 bd, 2 ba
1241+ sq. ft.
Terms: Per Month
Deposit: $500
Vantis Plan 2D

$4,052+
2 bd, 2 ba
1266+ sq. ft.
Terms: Per Month
Deposit: $500
Vantis Plan 2DL (Loft/Penthouse)

2 bd, 2 ba
1432+ sq. ft.
Terms: Per Month
Deposit: $600
Vantis Plan 2CL (Loft/Penthouse)

2 bd, 2 ba
1433+ sq. ft.
Terms: Per Month
Deposit: $600
Vantis Plan 1C

$2,746+
1 bd, 1 ba
742-755+ sq. ft.
Terms: Per Month
Deposit: $400
Vantis Plan 1B

$2,749+
1 bd, 1 ba
707-728+ sq. ft.
Terms: Per Month
Deposit: $400
Vantis Plan 2B

$3,733+
2 bd, 2 ba
1087-1171+ sq. ft.
Terms: Per Month
Deposit: $500
Floor plans are artist's rendering. All dimensions are approximate. Actual product and specifications may vary in dimension or detail. Not all features are available in every rental home. Prices and availability are subject to change. Rent is based on monthly frequency. Additional fees may apply, such as but not limited to package delivery, trash, water, amenities, etc. Deposits vary. Please see a representative for details.
Manager Info
Shea Apartment Communities
Sunday
11:00 AM - 05:00 PM
Monday
09:00 AM - 06:00 PM
Tuesday
09:00 AM - 06:00 PM
Wednesday
09:00 AM - 06:00 PM
Thursday
09:00 AM - 06:00 PM
Friday
09:00 AM - 06:00 PM
Saturday
09:00 AM - 06:00 PM
Schools
Data by Greatschools.org
Note: GreatSchools ratings are based on a comparison of test results for all schools in the state. It is designed to be a starting point to help parents make baseline comparisons, not the only factor in selecting the right school for your family. Learn More
Features
Interior
Furnished Available
Short Term Available
Corporate Billing Available
Air Conditioning
Balcony
Ceiling Fan(s)
Dishwasher
Elevator
Hardwood Flooring
Island Kitchens
Microwave
New/Renovated Interior
Smoke Free
Stainless Steel Appliances
View
Washer & Dryer In Unit
Patio
Refrigerator
Smart Thermostat
Community
Accepts Credit Card Payments
Accepts Electronic Payments
Business Center
Clubhouse
Fitness Center
Gated Access
Hot Tub
Swimming Pool
Wireless Internet Access
Controlled Access
Media Center
On Site Maintenance
On Site Management
Recreation Room
EV Charging Stations
Non-Smoking
Pet Friendly
Lifestyles
Pet Friendly
Other
Walking distance to the Aliso Viejo Town Center
Located just minutes from the 73 Toll Road
Overlooking the Saddleback Mountains
Pools and spas with outdoor entertainment areas
The Lounge with bar and TV's
Zen Lounge featuring a wine bar and more
Mind, Body and Soul fitness and conditioning club
Flex yoga studio and outdoor fitness park
Sky Lounge with amazing views
Wi-Fi throughout all amenity areas
Pet friendly with pet spa
Electric vehicle charging stations
Smoke-free community
Studio, one and two bedroom floor plans
Some loft/penthouse units available
Four schemes of modern interior finishes
Flat panel cabinetry
Quartz countertops with backsplash
Waterfall kitchen islands and pantries
Nine-foot ceilings, designer paint and lighting
Oversized windows
Nest thermostats
Washer/Dryer
Patio/Balcony
We take fraud seriously. If something looks fishy, let us know.

