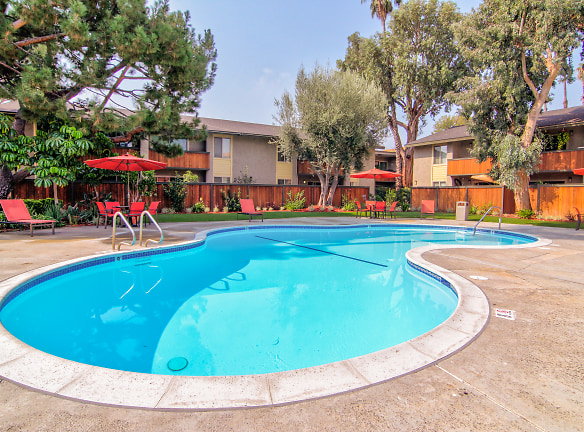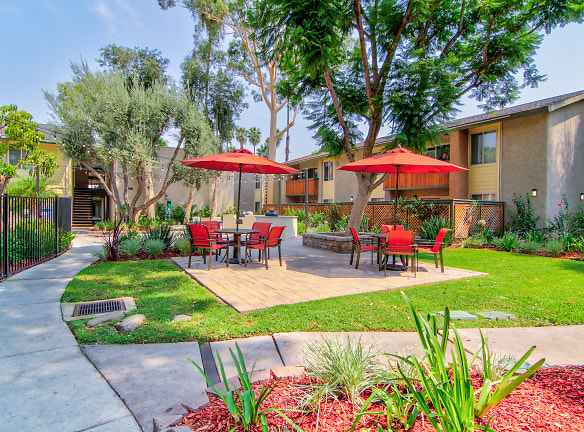- Home
- California
- Canoga-Park
- Apartments
- Americana Warner Center Apartments
$1,925+per month
Americana Warner Center Apartments
6701 De Soto Ave
Canoga Park, CA 91303
Studio-2 bed, 1-2 bath • 438+ sq. ft.
2 Units Available
Managed by Realty Center Management, Inc.
Quick Facts
Property TypeApartments
Deposit$--
NeighborhoodWarner Center
Application Fee40
Lease Terms
Lease terms are variable. Please inquire with property staff.COME TOUR WITH US!
Pets
Cats Allowed, Dogs Allowed
* Cats Allowed $300.00 deposit per pet max 2 pets per unit($75.00 is non-refundable) Deposit: $--, Dogs Allowed $500.00 deposit per pet max 2 pets per unit($75.00 is non-refundable) Weight Restriction: 25 lbs Deposit: $--
Description
Americana Warner Center Apartments
Americana Warner Center welcomes you home to a subtropical escape in the San Fernando Valley.
If you like to be in the center of it all, yet want a tranquil and relaxing atmosphere, this is the community for you.
We are located within walking distance to Pierce College, the Orange Line, Warner Center Business District and its fine dining, Westfield Shopping Centers, and major employers.
The Hwy 101 and Hwy 118 freeways are only minutes away.
Our newly renovated apartment homes feature hardwood flooring in the living and dining areas, carpeted bedrooms, crown molding, microwaves, central a/c and heat in selected units, as well as balconies or large patios.
Your furry family members are also welcome, as we are pet friendly and have designated areas for them.
If you like to be in the center of it all, yet want a tranquil and relaxing atmosphere, this is the community for you.
We are located within walking distance to Pierce College, the Orange Line, Warner Center Business District and its fine dining, Westfield Shopping Centers, and major employers.
The Hwy 101 and Hwy 118 freeways are only minutes away.
Our newly renovated apartment homes feature hardwood flooring in the living and dining areas, carpeted bedrooms, crown molding, microwaves, central a/c and heat in selected units, as well as balconies or large patios.
Your furry family members are also welcome, as we are pet friendly and have designated areas for them.
Floor Plans + Pricing
Malibu

Sand

Venice

The Island

The Palm

Floor plans are artist's rendering. All dimensions are approximate. Actual product and specifications may vary in dimension or detail. Not all features are available in every rental home. Prices and availability are subject to change. Rent is based on monthly frequency. Additional fees may apply, such as but not limited to package delivery, trash, water, amenities, etc. Deposits vary. Please see a representative for details.
Manager Info
Realty Center Management, Inc.
Monday
08:30 AM - 05:30 PM
Tuesday
08:30 AM - 05:30 PM
Wednesday
08:30 AM - 05:30 PM
Thursday
08:30 AM - 05:30 PM
Friday
08:30 AM - 05:30 PM
Schools
Data by Greatschools.org
Note: GreatSchools ratings are based on a comparison of test results for all schools in the state. It is designed to be a starting point to help parents make baseline comparisons, not the only factor in selecting the right school for your family. Learn More
Features
Interior
Disability Access
Air Conditioning
Balcony
Cable Ready
Ceiling Fan(s)
Dishwasher
Hardwood Flooring
Microwave
New/Renovated Interior
Oversized Closets
Some Paid Utilities
Stainless Steel Appliances
Vaulted Ceilings
View
Garbage Disposal
Patio
Refrigerator
Community
Accepts Credit Card Payments
Accepts Electronic Payments
Emergency Maintenance
Fitness Center
Gated Access
Hot Tub
Laundry Facility
Public Transportation
Swimming Pool
Trail, Bike, Hike, Jog
Wireless Internet Access
Controlled Access
On Site Maintenance
On Site Management
Other
Walk-In Closets*
BBQ/Picnic Area
Central AC/Heat*
Carpeting*
Ceiling Fans*
Courtyard
Dishwasher*
Disposal
Efficient Appliances
Hardwood Floors*
High Ceilings*
Large Closets*
Microwave*
Pet Stations
Refrigerator*
Window Coverings
Crown Molding*
Spanish Speaking Staff
Two toned paint*
Large Patios on 1st floor/Balcony*
Electric Stove/Oven
We take fraud seriously. If something looks fishy, let us know.

