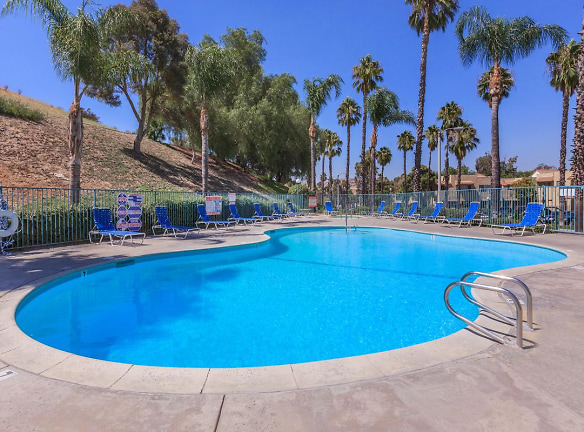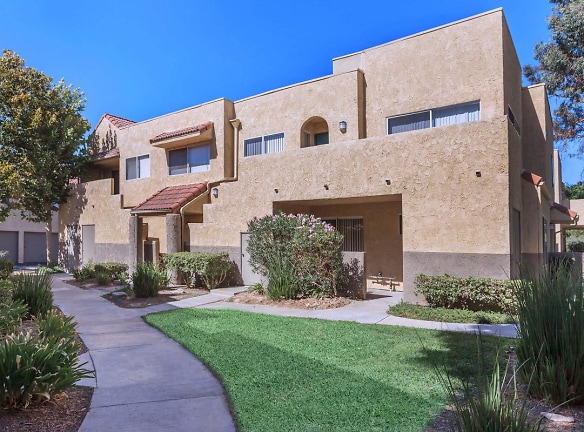- Home
- California
- Canyon-Country
- Apartments
- Canyon Country Villas Apartments
$2,414+per month
Canyon Country Villas Apartments
26741 Isabella Pkwy
Canyon Country, CA 91351
1-2 bed, 1-2 bath • 650+ sq. ft.
3 Units Available
Managed by GHP Management
Quick Facts
Property TypeApartments
DepositPlease call for details
Lease Terms
Variable
Pets
Cats Allowed, Dogs Allowed, Breed Restriction
* Cats Allowed Any pet must be spayed or neutered. Deposit: $500, Dogs Allowed Any pet must be spayed or neutered. Weight Restriction: 35 lbs Deposit: $500, Breed Restriction
Description
Canyon Country Villas
Located in the heart of Santa Clarita, California, the apartments at Canyon Country Villas provide an endless variety of amenities and designer apartment floor plans amid a beautifully landscaped retreat. Canyon Country Villas puts everything you need at your fingertips.
Listed pricing and special offers only valid for new residents. Pricing and availability subject to change at any time.
Canyon Country Villas does not warrant or represent that image renderings on this website are an accurate representation of every floor plan available at the Property. Floor plans may vary unit by unit and by location at the Property. Please contact our Leasing Office to schedule a tour of the Property and the particular unit you are interested in. Listed pricing and special offers only valid for new residents. Pricing and availability subject to change at any time.
Listed pricing and special offers only valid for new residents. Pricing and availability subject to change at any time.
Canyon Country Villas does not warrant or represent that image renderings on this website are an accurate representation of every floor plan available at the Property. Floor plans may vary unit by unit and by location at the Property. Please contact our Leasing Office to schedule a tour of the Property and the particular unit you are interested in. Listed pricing and special offers only valid for new residents. Pricing and availability subject to change at any time.
Floor Plans + Pricing
The Cote D`Azur

$2,414
1 bd, 1 ba
650+ sq. ft.
Terms: Per Month
Deposit: Please Call
The Deauville

$2,553
2 bd, 2 ba
860+ sq. ft.
Terms: Per Month
Deposit: Please Call
The Biarritz

2 bd, 2 ba
950+ sq. ft.
Terms: Per Month
Deposit: Please Call
The Rive Gauche

$2,698+
2 bd, 2 ba
1050+ sq. ft.
Terms: Per Month
Deposit: Please Call
The Versailles

2 bd, 2 ba
1175+ sq. ft.
Terms: Per Month
Deposit: Please Call
Floor plans are artist's rendering. All dimensions are approximate. Actual product and specifications may vary in dimension or detail. Not all features are available in every rental home. Prices and availability are subject to change. Rent is based on monthly frequency. Additional fees may apply, such as but not limited to package delivery, trash, water, amenities, etc. Deposits vary. Please see a representative for details.
Manager Info
GHP Management
Sunday
09:00 AM - 06:00 PM
Monday
09:00 AM - 06:00 PM
Tuesday
09:00 AM - 06:00 PM
Wednesday
09:00 AM - 06:00 PM
Thursday
09:00 AM - 06:00 PM
Friday
09:00 AM - 06:00 PM
Saturday
09:00 AM - 06:00 PM
Schools
Data by Greatschools.org
Note: GreatSchools ratings are based on a comparison of test results for all schools in the state. It is designed to be a starting point to help parents make baseline comparisons, not the only factor in selecting the right school for your family. Learn More
Features
Interior
Disability Access
Air Conditioning
Balcony
Cable Ready
Ceiling Fan(s)
Dishwasher
Gas Range
Microwave
Oversized Closets
Some Paid Utilities
Vaulted Ceilings
View
Washer & Dryer In Unit
Garbage Disposal
Patio
Refrigerator
Community
Accepts Credit Card Payments
Accepts Electronic Payments
Clubhouse
Emergency Maintenance
Extra Storage
Fitness Center
High Speed Internet Access
Hot Tub
Laundry Facility
Public Transportation
Swimming Pool
Trail, Bike, Hike, Jog
Wireless Internet Access
On Site Maintenance
On Site Patrol
Other
Central Domestic Hot Water - Gas
Heat Individual - Electric
Breakfast Bar
Outside Storage
Barbecues and Picnic Areas
Semi-Private Entry
Beautiful Landscaping
R.V. & Boat Parking
Sundecks and Children's Play Areas
Two Refreshing Swimming Pools
Two Relaxing Hot Spas
We take fraud seriously. If something looks fishy, let us know.

