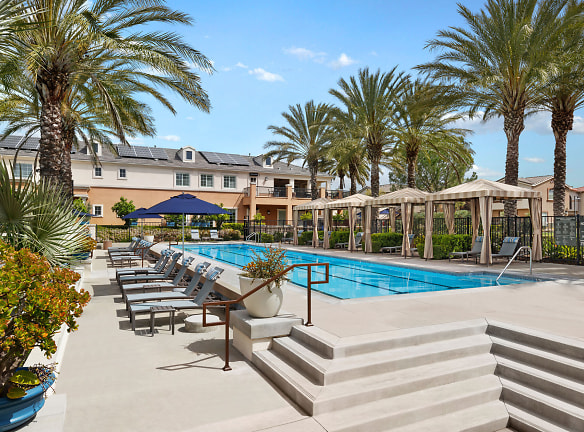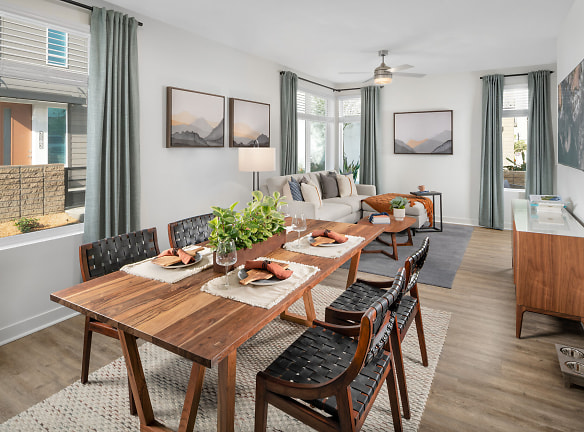- Home
- California
- Chino
- Apartments
- Homecoming At The Preserve Apartments
Special Offer
Extended Lease Terms (up to 24 months) - call our leasing office for details!
$2,640+per month
Homecoming At The Preserve Apartments
16250 Homecoming Dr
Chino, CA 91708
1-4 bed, 1-3 bath • 765+ sq. ft.
10+ Units Available
Managed by Lewis Apartment Communities
Quick Facts
Property TypeApartments
Deposit$--
NeighborhoodThe Preserve
Application Fee0
Lease Terms
Variable
Pets
Cats Allowed, Dogs Allowed
* Cats Allowed Breed restrictions apply. There is $800 dog deposit, $400 cat deposit and $40 monthly pet rent, per pet. Deposit: $--, Dogs Allowed Breed restrictions apply. There is $800 dog deposit, $400 cat deposit and $40 monthly pet rent, per pet. Deposit: $--
Description
Homecoming At The Preserve
Moving this Summer? - Schedule a Tour of Our Brand New 3 & 4-BR Apts Today! Guided Tours and Virtual Tours are available at all of our Lewis Communities. Call to schedule a time to explore our community or tour virtually on your own time. Discover the ultimate in apartment home living at Homecoming at The Preserve, Chino's apartment community nestled in the heart of The Preserve at Chino - named as one of the top 50 Best Communities in the U.S. in 2022! Our one, two, three, or four-bedroom Chino apartments include top-of-the-line amenities including wood-style plank flooring, quartz countertops, in-home washer and dryers, direct access 1-3 car garages, and the latest energy-efficient appliances to name a few. Because families come in all different shapes and sizes, our community was designed with every lifestyle in mind. At Homecoming our stunning residences, beautifully sculpted grounds, and top-tier amenities ensure you will feel proud to call this community home. Imagine your day starting with a walk around our half-mile Discovery Loop Trail or getting energized at one of the state-of-the-art fitness centers then ending with a dip in one of our five sparkling pools or connecting with friends at one of the many thoughtfully designed social spaces. Create the day you want in between in your own private space at Homecoming at the Preserve Apartments. Homecoming at The Preserve residents have the added convenience of shopping and dining just steps from their front door at the Town Center at The Preserve. Our community is surrounded by a multitude of community parks with play areas for everyone and is located in the award-winning Chino Valley Unified School District. Contact us today to learn more about our beautiful apartments in Chino and schedule your private tour.
Floor Plans + Pricing
The Flats Plan 1 Down

1 bd, 1 ba
765+ sq. ft.
Terms: Per Month
Deposit: $600
The Flats Plan 1 Up

$2,640+
1 bd, 1 ba
765+ sq. ft.
Terms: Per Month
Deposit: $600
The Flats Plan 2A

1 bd, 1 ba
768+ sq. ft.
Terms: Per Month
Deposit: $600
The Flats Plan 2B

$2,640+
1 bd, 1 ba
768+ sq. ft.
Terms: Per Month
Deposit: $600
The Flats Plan 4

$2,715+
1 bd, 1 ba
874+ sq. ft.
Terms: Per Month
Deposit: $600
The Flats Plan 8

$3,044+
2 bd, 2 ba
1106+ sq. ft.
Terms: Per Month
Deposit: $600
The Courtyards Plan 1

2 bd, 2 ba
1116+ sq. ft.
Terms: Per Month
Deposit: $600
A1T

1 bd, 2 ba
1174+ sq. ft.
Terms: Per Month
Deposit: $600
The Townhomes Plan 1

2 bd, 2 ba
1222+ sq. ft.
Terms: Per Month
Deposit: $600
The Flats Plan 5

2 bd, 2 ba
1234+ sq. ft.
Terms: Per Month
Deposit: $600
The Flats Plan 7 Down

2 bd, 2 ba
1248+ sq. ft.
Terms: Per Month
Deposit: $600
The Flats Plan 7 Up

2 bd, 2 ba
1248+ sq. ft.
Terms: Per Month
Deposit: $600
The Flats Plan 6

$3,099+
2 bd, 2 ba
1291+ sq. ft.
Terms: Per Month
Deposit: $600
The Courtyards Plan 2

$3,729+
2 bd, 2.5 ba
1327+ sq. ft.
Terms: Per Month
Deposit: $600
The Townhomes Plan 1A

2 bd, 2 ba
1355+ sq. ft.
Terms: Per Month
Deposit: $600
The Townhomes Plan 2

$3,295+
2 bd, 2.5 ba
1430+ sq. ft.
Terms: Per Month
Deposit: $600
The Townhomes Plan 2A

2 bd, 2.5 ba
1453+ sq. ft.
Terms: Per Month
Deposit: $600
The Townhomes Plan 3A

$3,718+
3 bd, 2.5 ba
1526+ sq. ft.
Terms: Per Month
Deposit: $600
The Townhomes Plan 3B

$3,844+
3 bd, 2.5 ba
1526+ sq. ft.
Terms: Per Month
Deposit: $600
The Townhomes - Plan 3C

$3,685+
3 bd, 3.5 ba
1639+ sq. ft.
Terms: Per Month
Deposit: $600
The Homes - Plan 5

$3,609+
3 bd, 2.5 ba
1668+ sq. ft.
Terms: Per Month
Deposit: $600
C1T

3 bd, 2 ba
1677+ sq. ft.
Terms: Per Month
Deposit: $600
The Townhomes Plan 4

4 bd, 3 ba
1769+ sq. ft.
Terms: Per Month
Deposit: $600
The Courtyards Plan 3

4 bd, 3 ba
1801+ sq. ft.
Terms: Per Month
Deposit: $600
The Homes - Plan 6

$4,049+
3 bd, 2.5 ba
1981+ sq. ft.
Terms: Per Month
Deposit: $600
The Homes - Plan 7

$4,232+
4 bd, 3.5 ba
1984+ sq. ft.
Terms: Per Month
Deposit: $600
The Homes Plan 3

$3,949+
4 bd, 3.5 ba
2032+ sq. ft.
Terms: Per Month
Deposit: $600
The Homes Plan 4

4 bd, 3.5 ba
2184+ sq. ft.
Terms: Per Month
Deposit: $600
C3T

3 bd, 2 ba
2229+ sq. ft.
Terms: Per Month
Deposit: $600
The Flats Plan 3 Up

1 bd, 1 ba
871-876+ sq. ft.
Terms: Per Month
Deposit: $600
The Flats Plan 3 Down

1 bd, 1 ba
871-876+ sq. ft.
Terms: Per Month
Deposit: $600
The Homes Plan 2

$3,499+
3 bd, 2.5 ba
1536-1568+ sq. ft.
Terms: Per Month
Deposit: $600
The Homes Plan 1

$3,641+
2 bd, 2.5 ba
1343-1359+ sq. ft.
Terms: Per Month
Deposit: $600
The Lofts Plan 1

$2,699+
1 bd, 1.5 ba
968-973+ sq. ft.
Terms: Per Month
Deposit: $600
B1T

2 bd, 2 ba
1455-1456+ sq. ft.
Terms: Per Month
Deposit: $600
C2T

3 bd, 2 ba
2048-2107+ sq. ft.
Terms: Per Month
Deposit: $600
D2T

$3,962+
4 bd, 3 ba
2052-2110+ sq. ft.
Terms: Per Month
Deposit: $600
D1T

$3,962+
4 bd, 3 ba
2048-2055+ sq. ft.
Terms: Per Month
Deposit: $600
Floor plans are artist's rendering. All dimensions are approximate. Actual product and specifications may vary in dimension or detail. Not all features are available in every rental home. Prices and availability are subject to change. Rent is based on monthly frequency. Additional fees may apply, such as but not limited to package delivery, trash, water, amenities, etc. Deposits vary. Please see a representative for details.
Manager Info
Lewis Apartment Communities
Sunday
09:00 AM - 06:00 PM
Monday
09:00 AM - 06:00 PM
Tuesday
09:00 AM - 06:00 PM
Wednesday
09:00 AM - 06:00 PM
Thursday
09:00 AM - 06:00 PM
Friday
09:00 AM - 06:00 PM
Saturday
09:00 AM - 06:00 PM
Schools
Data by Greatschools.org
Note: GreatSchools ratings are based on a comparison of test results for all schools in the state. It is designed to be a starting point to help parents make baseline comparisons, not the only factor in selecting the right school for your family. Learn More
Features
Interior
Short Term Available
Air Conditioning
Balcony
Ceiling Fan(s)
Dishwasher
Garden Tub
Gas Range
Hardwood Flooring
Island Kitchens
New/Renovated Interior
Smoke Free
Stainless Steel Appliances
View
Washer & Dryer In Unit
Garbage Disposal
Patio
Refrigerator
Smart Thermostat
Community
Accepts Electronic Payments
Business Center
Clubhouse
Emergency Maintenance
Fitness Center
Gated Access
Green Community
High Speed Internet Access
Hot Tub
Pet Park
Playground
Swimming Pool
Tennis Court(s)
Trail, Bike, Hike, Jog
Wireless Internet Access
Conference Room
Controlled Access
Media Center
On Site Maintenance
On Site Management
Racquetball Court(s)
Recreation Room
Community Garden
Luxury Community
Lifestyles
Luxury Community
Other
Borrow-a-bike program
Wading pool
Outdoor patio
Two dog parks
Within Community of The Preserve at Chino
Dog wash
24/7 Self-Serve Parcel Lockers
Outdoor entertainment pavilion
Close to schools and shopping
Yoga studio
Self-service car wash bay
Close to 60, 71, & 91 freeways
Two community clubhouses
Wi-Fi in the clubhouse
Planned activities and events
Award winning school district
Luxury cabanas
Five sparkling solar heated pools
Interactive game room
Controlled Access (Phase A&B)
1 to 3-car garage
Ceiling fans
Central heating and air
Contemporary Cabinets
Double vanity sinks
Energy-efficient appliances
Full-size washer and dryer
Spacious patio or balcony
Walk-in closets
Wood style plank flooring
Quartz countertops
Separate tub and shower
Multimedia wiring (per plan)
Select garages with EV charger
We take fraud seriously. If something looks fishy, let us know.

