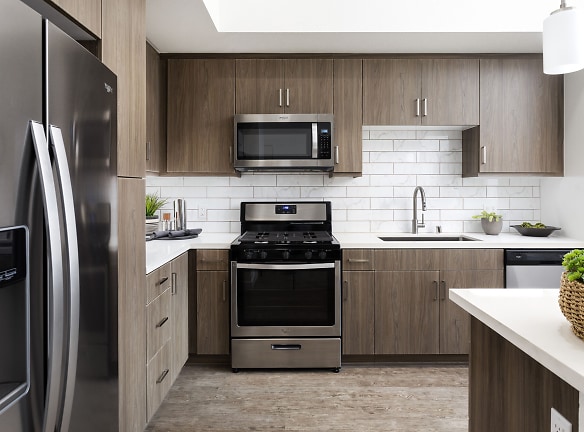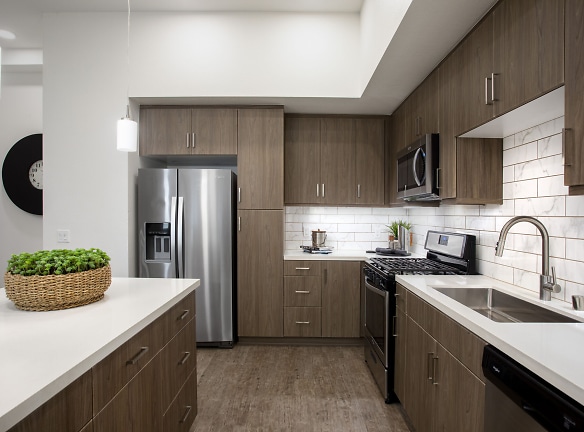- Home
- California
- Chula-Vista
- Apartments
- The Residences At Escaya Apartments
Contact Property
$2,443+per month
The Residences At Escaya Apartments
1925 Avenida Escaya 122
Chula Vista, CA 91913
1-3 bed, 1-2 bath • 746+ sq. ft.
10+ Units Available
Managed by Olympus Property Management
Quick Facts
Property TypeApartments
Deposit$--
NeighborhoodOtay Ranch
Lease Terms
Variable
Pets
Cats Allowed, Dogs Allowed
* Cats Allowed Breed Restrictions Apply Deposit: $--, Dogs Allowed Breed Restrictions Apply Deposit: $--
Description
The Residences at Escaya
Our Otay Ranch community, The Residences at Escaya located in beautiful Chula Vista, California, will provide you with the ultimate luxury living experience. These one, two, and three bedroom apartments include perks like stainless-steel appliances, quartz countertops, and walk-in closets in addition to plenty of space and bright rooms. Your community boasts a resort-style swimming pool with a spa and cabanas, a fitness center with a yoga studio, and an expansive clubhouse with a demonstration kitchen. Your ideal location in a walkable village featuring retail spaces, multiple dog parks, and picnic areas. Get ready to live the good life at The Residences at Escaya.
Floor Plans + Pricing
Residence 2

$2,452+
1 bd, 1 ba
746+ sq. ft.
Terms: Per Month
Deposit: $750
Residence 3

$2,443+
1 bd, 1 ba
769+ sq. ft.
Terms: Per Month
Deposit: $750
Residence 1

$2,848+
1 bd, 1 ba
784+ sq. ft.
Terms: Per Month
Deposit: $750
Residence 6

$2,811+
2 bd, 2 ba
1038+ sq. ft.
Terms: Per Month
Deposit: $750
Residence 5

$3,008+
2 bd, 2 ba
1049+ sq. ft.
Terms: Per Month
Deposit: $750
Residence 4

1 bd, 2 ba
1080+ sq. ft.
Terms: Per Month
Deposit: $750
Residence 7

$2,973+
2 bd, 2 ba
1096+ sq. ft.
Terms: Per Month
Deposit: $750
Residence 8

$3,200+
2 bd, 2 ba
1152+ sq. ft.
Terms: Per Month
Deposit: $750
Residence 9

3 bd, 2.5 ba
1560+ sq. ft.
Terms: Per Month
Deposit: $750
Residence 10

3 bd, 2.5 ba
1560+ sq. ft.
Terms: Per Month
Deposit: $750
Floor plans are artist's rendering. All dimensions are approximate. Actual product and specifications may vary in dimension or detail. Not all features are available in every rental home. Prices and availability are subject to change. Rent is based on monthly frequency. Additional fees may apply, such as but not limited to package delivery, trash, water, amenities, etc. Deposits vary. Please see a representative for details.
Manager Info
Olympus Property Management
Monday
09:00 AM - 06:00 PM
Tuesday
09:00 AM - 06:00 PM
Wednesday
09:00 AM - 06:00 PM
Thursday
09:00 AM - 06:00 PM
Friday
09:00 AM - 06:00 PM
Saturday
10:00 AM - 05:00 PM
Schools
Data by Greatschools.org
Note: GreatSchools ratings are based on a comparison of test results for all schools in the state. It is designed to be a starting point to help parents make baseline comparisons, not the only factor in selecting the right school for your family. Learn More
Features
Interior
Balcony
Ceiling Fan(s)
Dishwasher
Island Kitchens
Microwave
Oversized Closets
Stainless Steel Appliances
Washer & Dryer In Unit
Patio
Refrigerator
Community
Clubhouse
Fitness Center
Pet Park
Swimming Pool
Wireless Internet Access
Green Space
Other
Balconies/Patios
Resort-Style Swimming Pool
RentPlus
Yoga/Crossfit Room
WiFi Available
Bike Storage
9ft Ceilings
Ceiling Fans
Washer and Dryer
Pet-Friendly Community
Online Move-In Experience
Cabanas
Walk-in Closets
Pet Spa
Linen Closets
Wood-Style Flooring
Barbecue Areas
Online Rental Payments
Walkable Village
We take fraud seriously. If something looks fishy, let us know.

