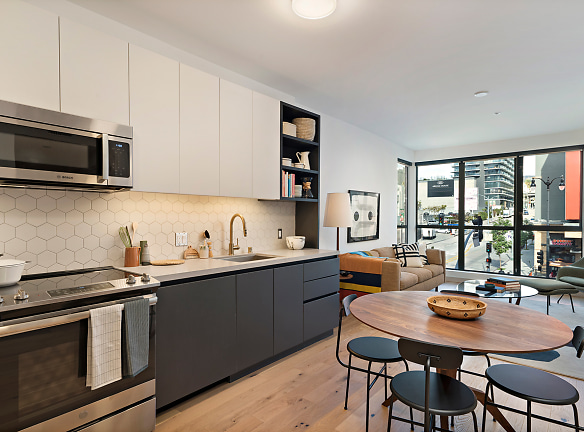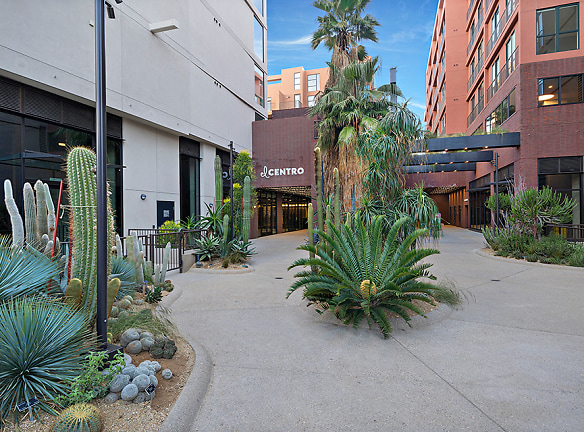- Home
- California
- Los-Angeles
- Apartments
- El Centro Apartments & Bungalows
Special Offer
Contact Property
Receive up to a $1,000 Gift Card, $99 Deposit, and WAIVED Application Fee!*
*Offer expires 5/30/24. Must lease within 48 hours of the first tour. Gift card to be paid within 30 days after move-in. Select units only. On approved credit. Certain cond
*Offer expires 5/30/24. Must lease within 48 hours of the first tour. Gift card to be paid within 30 days after move-in. Select units only. On approved credit. Certain cond
$2,220+per month
El Centro Apartments & Bungalows
6200 Hollywood Boulevard
Los Angeles, CA 90028
Studio-2 bed, 1-2 bath • 577+ sq. ft.
10+ Units Available
Managed by Western National Property Management
Quick Facts
Property TypeApartments
Deposit$--
NeighborhoodCentral La
Application Fee52
Lease Terms
Variable
Pets
Cats Allowed, Dogs Allowed
* Cats Allowed, Dogs Allowed
Description
El Centro Apartments & Bungalows
El Centro brings daring new life to classic Hollywood grandeur. Established as a self-contained neighborhood on a full city block east of Hollywood and Vine, our multi-use residential development includes four buildings and a range of outdoor spaces. El Centro offers the freedom to completely curate your home based on your taste and lifestyle, with a wide selection of apartments, penthouses and bungalows in unique studio, one and two-bedroom formats. Our name comes from El Centro Avenue, which runs down the east side of the block. The root word centrum originally meant the fixed point around which you draw a circle--the middle of it all. We truly are at the center of Hollywood. Our leasing team is available now! Call us today to schedule a tour! *Floor plan availability and pricing subject to change. Square footage and/or room dimensions are approximations and may vary between individual apartment units. CalDRE LIC #00838846
Floor Plans + Pricing
Plan 12 - 1 Bedroom - Income Restricted

Plan 12 - 1 Bedroom

Plan 4 - 1 Bedroom Flex - Income Restricted

Plan 9 - 1 Bedroom

Plan 4 - 1 Bedroom Flex

Plan 11 - 1 Bedroom Penthouse

Plan 5A - 1 Bedroom Penthouse

Plan 14 - 1 Bedroom

Plan 8 - 1 Bedroom Penthouse

Plan 20 - 2 Bedroom

Plan 15A - 2 Bedroom

Plan 15 - 2 Bedroom

Plan 18 - 2 Bedroom

Plan 21 - 2 Bedroom Penthouse

Plan 19 - 2 Bedroom Penthouse

Plan 1 - Studio

Plan 22A - Live Work

Plan 3 - Studio

Plan 17 - 2 Bedroom

Plan 22 - Live Work

Plan 7 - 1 Bedroom

Plan 23 - 1 Bedroom Townhouse

Plan 2 - Studio Penthouse

Floor plans are artist's rendering. All dimensions are approximate. Actual product and specifications may vary in dimension or detail. Not all features are available in every rental home. Prices and availability are subject to change. Rent is based on monthly frequency. Additional fees may apply, such as but not limited to package delivery, trash, water, amenities, etc. Deposits vary. Please see a representative for details.
Manager Info
Western National Property Management
Sunday
09:00 AM - 07:00 PM
Monday
09:00 AM - 07:00 PM
Tuesday
09:00 AM - 07:00 PM
Wednesday
09:00 AM - 07:00 PM
Thursday
09:00 AM - 07:00 PM
Friday
09:00 AM - 07:00 PM
Saturday
09:00 AM - 07:00 PM
Schools
Data by Greatschools.org
Note: GreatSchools ratings are based on a comparison of test results for all schools in the state. It is designed to be a starting point to help parents make baseline comparisons, not the only factor in selecting the right school for your family. Learn More
Features
Interior
Disability Access
Furnished Available
Short Term Available
Air Conditioning
Balcony
Cable Ready
Dishwasher
Loft Layout
Microwave
Oversized Closets
Smoke Free
Stainless Steel Appliances
Vaulted Ceilings
View
Washer & Dryer In Unit
Garbage Disposal
Patio
Refrigerator
Community
Accepts Credit Card Payments
Accepts Electronic Payments
Business Center
Clubhouse
Emergency Maintenance
Extra Storage
Fitness Center
Full Concierge Service
Gated Access
Hot Tub
Pet Park
Playground
Public Transportation
Swimming Pool
Conference Room
Controlled Access
Door Attendant
On Site Maintenance
On Site Management
On Site Patrol
Luxury Community
Lifestyles
Luxury Community
Other
Natural Oak Hardwood Floors
Floor-to-Ceiling Windows
Chef-Inspired Kitchens
Caesarstone Countertops
Fire Pit & BBQ Grills
Custom Cabinetry
Outdoor TV Lounge
Chef's Kitchen
Modern Appliance Package
Lobby & Meeting Area
Nest Thermostat
Air Conditioner
Ceiling Fan
Yoga/Spin Studio
Outdoor Living Spaces
In-Unit Washer & Dryer
High-Style Fixtures & Finishes
Dog Run
Pet Friendly
Walk-in Closets
Bike Storage
Wheelchair Access
Window Coverings
Disposal
Courtyard
We take fraud seriously. If something looks fishy, let us know.

