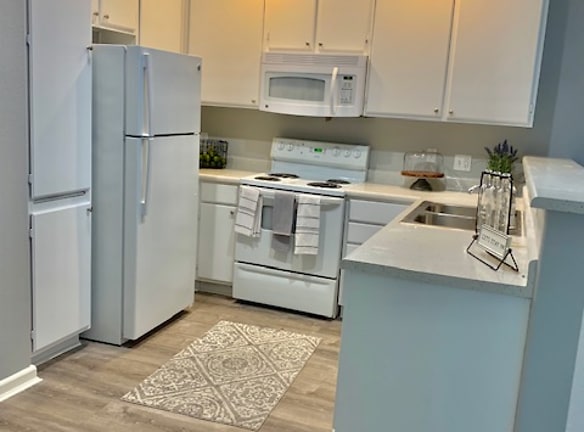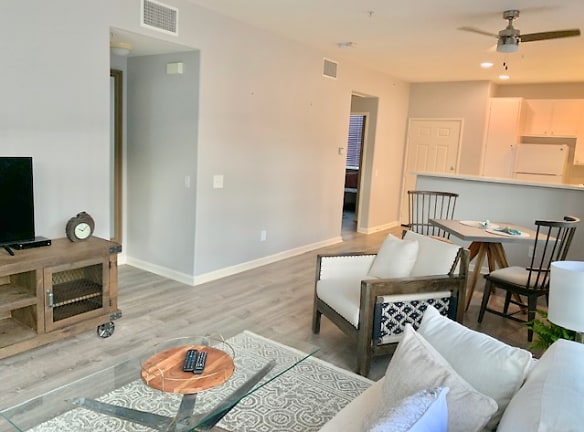- Home
- California
- La-Quinta
- Apartments
- Silverhawk Apartment Homes At La Quinta
$1,800+per month
Silverhawk Apartment Homes At La Quinta
50660 Eisenhower Dr
La Quinta, CA 92253
1-3 bed, 1-2 bath • 670+ sq. ft.
2 Units Available
Managed by The Cannon Management Company
Quick Facts
Property TypeApartments
Deposit$--
Application Fee40
Lease Terms
11-Month
Pets
Dogs Allowed, Cats Allowed
* Dogs Allowed Breed Restrictions May Apply Weight Restriction: 70 lbs Deposit: $--, Cats Allowed Deposit: $--
Description
Silverhawk Apartment Homes at La Quinta
WELCOME HOME TO SILVERHAWK!
*Floor plan prices listed are market base rents with no additional fees included. For a better understanding of a total monthly rent and possible additional fees, please ask office personnel for further details.*
Located across from picturesque La Quinta Resort and Club, Silverhawk Apartment Homes offers an unsurpassed living experience in the heart of La Quinta. Placing an emphasis on comfort and livability, nearly every home offers breathtaking golf course and mountain views.
Silverhawk offers carefree rental living complemented by private garages, convenient on-site fitness track, and is minutes to John Adams Elementary School. Featuring distinctive early California architecture, the community is just a drive from world-class shopping and dining, as well as an international airport in Palm Springs. With the city of La Quinta being well known for its plentiful and world-famous golf courses, tennis camps, tournaments, and exciting Las Vegas-style casinos, you are invited to free yourself at Silverhawk.
*Floor plan prices listed are market base rents with no additional fees included. For a better understanding of a total monthly rent and possible additional fees, please ask office personnel for further details.*
Located across from picturesque La Quinta Resort and Club, Silverhawk Apartment Homes offers an unsurpassed living experience in the heart of La Quinta. Placing an emphasis on comfort and livability, nearly every home offers breathtaking golf course and mountain views.
Silverhawk offers carefree rental living complemented by private garages, convenient on-site fitness track, and is minutes to John Adams Elementary School. Featuring distinctive early California architecture, the community is just a drive from world-class shopping and dining, as well as an international airport in Palm Springs. With the city of La Quinta being well known for its plentiful and world-famous golf courses, tennis camps, tournaments, and exciting Las Vegas-style casinos, you are invited to free yourself at Silverhawk.
Floor Plans + Pricing
The Falls - 1 Bedroom (F - Floorplan)

$1,800+
1 bd, 1 ba
670+ sq. ft.
Terms: Per Month
Deposit: $400
Aqua Rose

$1,950+
1 bd, 1 ba
743+ sq. ft.
Terms: Per Month
Deposit: $350
Blue Star

$2,060+
2 bd, 2 ba
889+ sq. ft.
Terms: Per Month
Deposit: $450
The Falls - 2 Bedroom (G - Floorplan)

$2,175+
2 bd, 2 ba
958+ sq. ft.
Terms: Per Month
Deposit: $500
Canyon Star

$2,155+
2 bd, 2 ba
966+ sq. ft.
Terms: Per Month
Deposit: $450
Desert Rose

$2,180+
2 bd, 2 ba
1047+ sq. ft.
Terms: Per Month
Deposit: $450
Evening Star

$2,700+
3 bd, 2 ba
1177+ sq. ft.
Terms: Per Month
Deposit: $550
Floor plans are artist's rendering. All dimensions are approximate. Actual product and specifications may vary in dimension or detail. Not all features are available in every rental home. Prices and availability are subject to change. Rent is based on monthly frequency. Additional fees may apply, such as but not limited to package delivery, trash, water, amenities, etc. Deposits vary. Please see a representative for details.
Manager Info
The Cannon Management Company
Monday
09:00 AM - 06:00 PM
Tuesday
09:00 AM - 06:00 PM
Wednesday
09:00 AM - 06:00 PM
Thursday
09:00 AM - 06:00 PM
Friday
09:00 AM - 06:00 PM
Saturday
09:00 AM - 06:00 PM
Schools
Data by Greatschools.org
Note: GreatSchools ratings are based on a comparison of test results for all schools in the state. It is designed to be a starting point to help parents make baseline comparisons, not the only factor in selecting the right school for your family. Learn More
Features
Interior
Disability Access
Air Conditioning
Balcony
Cable Ready
Ceiling Fan(s)
Dishwasher
Hardwood Flooring
Microwave
New/Renovated Interior
Oversized Closets
Smoke Free
Vaulted Ceilings
View
Washer & Dryer In Unit
Garbage Disposal
Patio
Refrigerator
Community
Accepts Electronic Payments
Business Center
Clubhouse
Emergency Maintenance
Extra Storage
Fitness Center
Gated Access
High Speed Internet Access
Hot Tub
Public Transportation
Swimming Pool
On Site Maintenance
On Site Management
On Site Patrol
Recreation Room
Pet Friendly
Lifestyles
Pet Friendly
Other
Enclosed Garages Included
Resort Style Pool & Spa
Billiards Room
Barbecue Areas
Washer & Dryer Included
Built In Microwaves
Self Cleaning Ovens
Ceiling Fans
Private Patios/Balconies
Close to Shopping, Entertainment, Transportation
Spacious Floor Plans
Pets Welcome (Restrictions Apply)
We take fraud seriously. If something looks fishy, let us know.

