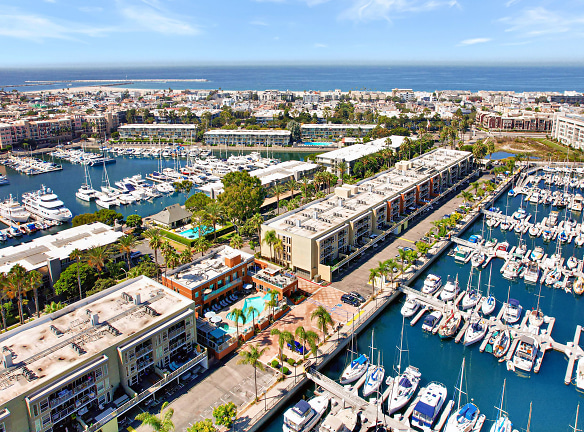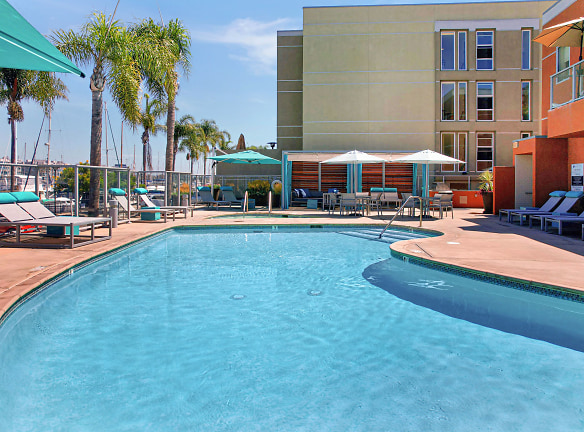- Home
- California
- Marina-Del-Rey
- Apartments
- Harborside Marina Bay Apartments
$3,399+per month
Harborside Marina Bay Apartments
14015 Tahiti Way
Marina Del Rey, CA 90292
1-2 bed, 1-2 bath • 761+ sq. ft.
7 Units Available
Managed by Apartment Management Consultants, AMC
Quick Facts
Property TypeApartments
Deposit$--
NeighborhoodSilicon Beach
Application Fee55
Lease Terms
13-Month
Pets
Cats Allowed, Dogs Allowed, Breed Restriction
* Cats Allowed Please contact the office for breed restrictions and pet policy. Deposit: $--, Dogs Allowed Please contact the office for breed restrictions and pet policy. Deposit: $--, Breed Restriction
Description
Harborside Marina Bay Apartments
Harborside Marina Bay Apartments in Marina del Rey, California, offers the stylish living and stunning waterfront locale you ve been dreaming of. Luxury, comfort and function are perfectly calibrated to fit your lifestyle at Harborside Marina Bay Apartments. It s a difference you will be able to see and feel. You will appreciate the high-end finishes inside your home and the incredible array of community amenities at your disposal. This is life on the waterfront.
With one and two bedroom floor plans in a variety of configurations, there s a home at Harborside Marina Bay Apartments that s right for you. The airy, open layouts are an entertainer s dream with private balconies and decks that extend your living space. Light floods into your Harborside Marina Bay home from the large windows and doors that frame the stunning views. And practical touches like oversized closets and the in-home washer and dryer help simplify your life. Find the Harborside Marina Bay Apartments floor plan that best suits your needs.
With one and two bedroom floor plans in a variety of configurations, there s a home at Harborside Marina Bay Apartments that s right for you. The airy, open layouts are an entertainer s dream with private balconies and decks that extend your living space. Light floods into your Harborside Marina Bay home from the large windows and doors that frame the stunning views. And practical touches like oversized closets and the in-home washer and dryer help simplify your life. Find the Harborside Marina Bay Apartments floor plan that best suits your needs.
Floor Plans + Pricing
Pearl

$3,399+
1 bd, 1 ba
880+ sq. ft.
Terms: Per Month
Deposit: $1,000
Atlantis

$4,299
2 bd, 2 ba
1092+ sq. ft.
Terms: Per Month
Deposit: $1,200
Triton

2 bd, 2 ba
1213+ sq. ft.
Terms: Per Month
Deposit: $1,200
Poseidon

2 bd, 2 ba
1805+ sq. ft.
Terms: Per Month
Deposit: $1,500
Aqua

$3,399+
1 bd, 1 ba
761-799+ sq. ft.
Terms: Per Month
Deposit: $1,000
Floor plans are artist's rendering. All dimensions are approximate. Actual product and specifications may vary in dimension or detail. Not all features are available in every rental home. Prices and availability are subject to change. Rent is based on monthly frequency. Additional fees may apply, such as but not limited to package delivery, trash, water, amenities, etc. Deposits vary. Please see a representative for details.
Manager Info
Apartment Management Consultants, AMC
Sunday
12:00 PM - 01:00 PM
Sunday
02:00 PM - 05:00 PM
Monday
09:00 AM - 06:00 PM
Tuesday
09:00 AM - 06:00 PM
Wednesday
09:00 AM - 06:00 PM
Thursday
09:00 AM - 06:00 PM
Friday
09:00 AM - 06:00 PM
Saturday
09:00 AM - 06:00 PM
Schools
Data by Greatschools.org
Note: GreatSchools ratings are based on a comparison of test results for all schools in the state. It is designed to be a starting point to help parents make baseline comparisons, not the only factor in selecting the right school for your family. Learn More
Features
Interior
Short Term Available
Balcony
Cable Ready
Ceiling Fan(s)
Dishwasher
Elevator
Hardwood Flooring
Island Kitchens
Microwave
New/Renovated Interior
Oversized Closets
Smoke Free
Some Paid Utilities
Stainless Steel Appliances
View
Washer & Dryer In Unit
Deck
Garbage Disposal
Patio
Refrigerator
Community
Accepts Credit Card Payments
Accepts Electronic Payments
Business Center
Clubhouse
Emergency Maintenance
Fitness Center
Gated Access
Hot Tub
Swimming Pool
Trail, Bike, Hike, Jog
Media Center
On Site Maintenance
On Site Management
On Site Patrol
Lifestyles
Waterfront
Other
Washer/Dryer Included
Open Floor Plans
Modern Kitchen Islands*
Private Balcony or Patio
Breathtaking Marina Views*
Contemporary Wood-Style & Tile Flooring
Quartz Countertops with Undermount Sinks
Whirlpool Stainless-Steel Appliances
Full Height Tile Backsplashes
Resort-Style Pool with Sundeck & Barbecue
Marina & Boat Slips
State-of-the-Art Fitness Center
Resident Lounge
Rooftop Lounge with Fire Pit & Barbecue
Covered Parking
Package Acceptance Services
Lush Landscaping
WiFi Access in Common Areas
Bike Lockers
Additional Onsite Storage
WaterBus Stop Onsite
*Select Homes
We take fraud seriously. If something looks fishy, let us know.

