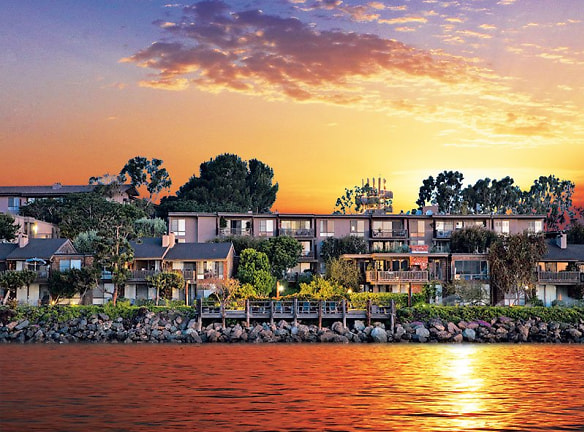- Home
- California
- Marina-Del-Rey
- Apartments
- Mariners Village Apartments
Special Offer
*Receive up to two months free on select units when you sign a 12-month lease. Offer expires 5/15/24. Offer subject to end without notice. Must be a new move in. Does not apply to on-site transfers. Speak to an on-site agent for details.
$2,425+per month
Mariners Village Apartments
4600 Via Marina
Marina Del Rey, CA 90292
Studio-3 bed, 1-2 bath • 457+ sq. ft.
10+ Units Available
Managed by E & S Ring Management Company
Quick Facts
Property TypeApartments
Deposit$--
NeighborhoodSilicon Beach
Application Fee50
Lease Terms
Variable, 3-Month, 6-Month, 7-Month, 9-Month, 12-Month
Pets
Cats Allowed, Dogs Allowed
* Cats Allowed Indoor cats only. Max of 2 pets total. No weight limit on cats. Deposit: $--, Dogs Allowed Max of 2 pets total. The following are not allowed due to breed restrictions: Alaskan Malamute, Chow Chow, Dalmatian, Doberman Pinscher, German Sheppard, Akita, Husky, Pit-Bull, Staffordshire Terrier, Presa Canario, Rottweiler, Wolf Hybrids or any combination of the above. Deposit: $--
Description
Mariners Village
Overlooking the beautiful Marina Del Rey waterfront, Mariners Village is a charming apartment community with a blend of coastal chic and tropical resort living. Choose from a wide range of floor plans and enjoy luxury amenities including four resort-style swimming pools, fitness center, tennis courts, hair salon, cafe restaurant and more. Please note, our prices and availability are subject to change. Please talk to a leasing consultant for the most current information!
Floor Plans + Pricing
The Reef

The Reef + Loft

The Seagull

The Pelican

The Blue Heron

The Sandpiper

The Sea Horse

The Pelican + Loft

The Seagull + Loft

The Helm

The Seahorse + Loft

The Mainsail

The Helm Deluxe

The Blue Dolphin

The Grey Whale

The Helm + Loft

The Mermaid

The Blue Dolphin + Loft

The Mermaid + Loft

The Sailor

The Anchor

The Shore

Floor plans are artist's rendering. All dimensions are approximate. Actual product and specifications may vary in dimension or detail. Not all features are available in every rental home. Prices and availability are subject to change. Rent is based on monthly frequency. Additional fees may apply, such as but not limited to package delivery, trash, water, amenities, etc. Deposits vary. Please see a representative for details.
Manager Info
E & S Ring Management Company
Sunday
09:00 AM - 06:00 PM
Monday
09:00 AM - 06:00 PM
Tuesday
09:00 AM - 06:00 PM
Wednesday
09:00 AM - 06:00 PM
Thursday
09:00 AM - 06:00 PM
Friday
09:00 AM - 06:00 PM
Saturday
09:00 AM - 06:00 PM
Schools
Data by Greatschools.org
Note: GreatSchools ratings are based on a comparison of test results for all schools in the state. It is designed to be a starting point to help parents make baseline comparisons, not the only factor in selecting the right school for your family. Learn More
Features
Interior
Corporate Billing Available
Balcony
Cable Ready
Dishwasher
Fireplace
Hardwood Flooring
Internet Included
Microwave
New/Renovated Interior
Oversized Closets
Some Paid Utilities
Vaulted Ceilings
View
Patio
Refrigerator
Community
Accepts Credit Card Payments
Accepts Electronic Payments
Emergency Maintenance
Fitness Center
Green Community
High Speed Internet Access
Hot Tub
Individual Leases
Laundry Facility
Swimming Pool
Tennis Court(s)
Trail, Bike, Hike, Jog
Wireless Internet Access
Media Center
Lifestyles
Waterfront
Other
BBQ/Picnic Area
Spectacular Channel & Ocean Views in Select Units
Reserved, Covered Parking
Private Patios And Balconies
Spectrum Internet and Cable (charges apply)
Microwave in Select Units
Waterfront Decks
Dishwasher in Select Units
Refrigerator in Select Units
Granite Countertop in Select Units
On-site Food Truck
Custom Kitchen Cabinetry in Select Units
Dogs and Indoor Cats Allowed (Restrictions Apply)
Gas Fireplaces in Select Units
Cathedral Ceilings in 3rd Floor Units Only
Walk-In Closets in 3rd Floor Units Only
We take fraud seriously. If something looks fishy, let us know.

