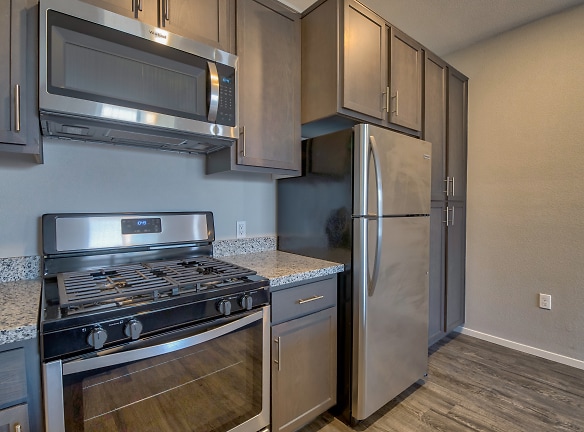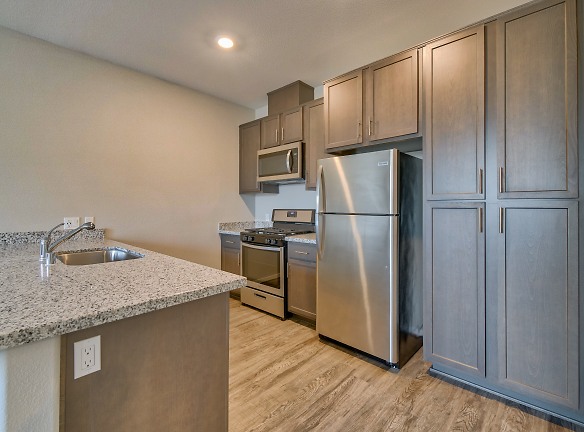- Home
- California
- National-City
- Apartments
- Vista Highland Apartments
Special Offer
First month FREE
Call for price
Vista Highland Apartments
711 East 16th Street
National City, CA 91950
2-3 bed, 1-2 bath • 856+ sq. ft.
Managed by R.A. Snyder Properties, Inc.
Quick Facts
Property TypeApartments
Deposit$--
Lease Terms
Variable, 12-Month
Pets
Cats Allowed, Dogs Allowed
* Cats Allowed Dogs-$500 deposit Cats-$250 deposit Breed and Weight Restrictions Apply Deposit: $--, Dogs Allowed Dogs-$500 deposit Cats-$250 deposit Breed and Weight Restrictions Apply Deposit: $--
Description
Vista Highland
- Located in a quiet residential neighborhood
- Close proximity to parks and outdoor recreational areas
- Well-maintained and landscaped grounds
- On-site laundry facilities
Apartment Features:
- Spacious floor plans with ample natural light
- Fully equipped kitchens with modern appliances
- Central heating and air conditioning
- Plenty of storage space including walk-in closets
- Private patios or balconies in select units
Community Amenities:
- Swimming pool and sundeck for residents to enjoy
- Fitness center with cardio and strength training equipment
- Playground area for children
- Pet-friendly community with designated pet areas
- Convenient parking options for residents and guests
Location:
- Easy access to major highways and public transportation
- Close proximity to shopping centers and restaurants
- Highly rated schools in the area
- Short distance to local hospitals and medical facilities.
The property is situated in a quiet residential neighborhood, offering a peaceful and relaxing living environment. Within close proximity, residents can enjoy the abundance of parks and outdoor recreational areas, perfect for nature enthusiasts and families alike. The well-maintained and landscaped grounds create a pleasant atmosphere to come home to. Additionally, the convenience of on-site laundry facilities ensures that residents have easy access to this essential amenity.
The apartments themselves boast spacious floor plans that are flooded with ample natural light, creating a bright and inviting living space. The fully equipped kitchens feature modern appliances, allowing residents to effortlessly cook and prepare meals. Central heating and air conditioning provide comfort throughout the year, while the abundance of storage space, including walk-in closets, ensures residents can keep their belongings organized. Some units even offer private patios or balconies, perfect for enjoying a morning cup of coffee or relaxing in the evening breeze.
Within the community, residents can take advantage of a variety of amenities. The swimming pool and sundeck offer a refreshing retreat during the summer months, while the fitness center is equipped with state-of-the-art cardio and strength training equipment. Families with children will appreciate the playground area, providing a safe and fun place for kids to play. This pet-friendly community also includes designated pet areas for four-legged friends to enjoy. Convenient parking options are available for both residents and guests.
The property's location offers easy access to major highways and public transportation, making commuting a breeze. Residents can enjoy the convenience of nearby shopping centers and restaurants, ensuring all daily needs are met. Families will appreciate the highly rated schools in the area and the short distance to local hospitals and medical facilities, providing peace of mind.
Overall, this apartment property offers a comfortable and convenient living experience, with its spacious floor plans, well-maintained grounds, and a variety of amenities to enjoy.
Floor Plans + Pricing
2 Bed/ 1 Bath C

2 bd, 1 ba
856+ sq. ft.
Terms: Per Month
Deposit: Please Call
2 Bed/ 2 Bath A

2 bd, 2 ba
897+ sq. ft.
Terms: Per Month
Deposit: $500
2 Bed/ 1 Bath B

2 bd, 1 ba
921+ sq. ft.
Terms: Per Month
Deposit: $500
2 Bed/ 1 Bath A

2 bd, 1 ba
930+ sq. ft.
Terms: Per Month
Deposit: $500
3 Bed/ 2 Bath A

3 bd, 2 ba
1103+ sq. ft.
Terms: Per Month
Deposit: $500
3 Bed/ 2 Bath B

3 bd, 2 ba
1105+ sq. ft.
Terms: Per Month
Deposit: $500
Floor plans are artist's rendering. All dimensions are approximate. Actual product and specifications may vary in dimension or detail. Not all features are available in every rental home. Prices and availability are subject to change. Rent is based on monthly frequency. Additional fees may apply, such as but not limited to package delivery, trash, water, amenities, etc. Deposits vary. Please see a representative for details.
Manager Info
R.A. Snyder Properties, Inc.
Monday
By Appointment Only
Tuesday
By Appointment Only
Wednesday
By Appointment Only
Thursday
By Appointment Only
Friday
By Appointment Only
Schools
Data by Greatschools.org
Note: GreatSchools ratings are based on a comparison of test results for all schools in the state. It is designed to be a starting point to help parents make baseline comparisons, not the only factor in selecting the right school for your family. Learn More
Features
Interior
Disability Access
Air Conditioning
Balcony
Dishwasher
Garden Tub
Hardwood Flooring
Microwave
New/Renovated Interior
Oversized Closets
Smoke Free
Stainless Steel Appliances
Washer & Dryer Connections
Garbage Disposal
Patio
Refrigerator
Community
Accepts Electronic Payments
Emergency Maintenance
Extra Storage
Lifestyles
New Construction
Other
Garages with select units
Smoke Free Community
BBQ Picnic Area
Assigned off street parking
Professional Management and Maintenance
On-line payments and work requests
Tuck under parking for rent
Gated Pedestrian Entry
10' Ceilings
Breakfast Bar
Brushed Nickel Pull Out Kitchen Sprayer
Central Heat and Air
Clean Contemporary Design
Deep Single Bowel Kitchen Sink
Dual Pane Windows
Faux Wood Blinds
Gourmet Stainless Steel Appliances
Granite Counters
Luxury Kitchen Cabinets
Patio/Balconies
Recessed Lighting
Several Unique Floor Plans
Solid Surface Faux Wood Floors
We take fraud seriously. If something looks fishy, let us know.

