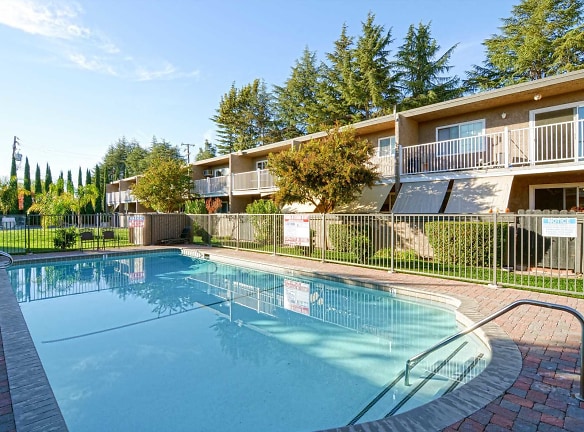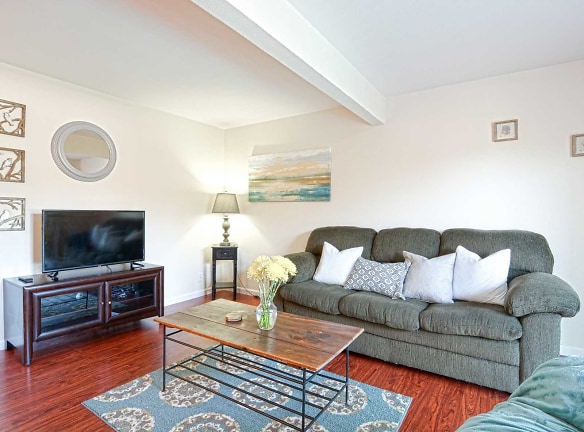- Home
- California
- Pleasant-Hill
- Apartments
- Sun Valley Apartments
$1,780+per month
Sun Valley Apartments
1400 Contra Costa Blvd
Pleasant Hill, CA 94523
Studio-3 bed, 1 bath • 400+ sq. ft.
4 Units Available
Managed by Apartment Management Consultants, AMC
Quick Facts
Property TypeApartments
Deposit$--
Application Fee55
Lease Terms
Please call for lease terms. Pet FriendlyOAC (on approved credit)
Pets
Dogs Allowed, Cats Allowed
* Dogs Allowed 2 pets max, Cats Allowed 2 pets max
Description
Sun Valley Apartments
Welcome to Sun Valley Apartment Homes - Pleasant Hill's best kept secret! Here you will find a unique combination of community, value and unparalleled customers service. We believe in delivering a superior rental experience, one that will leave you completely satisfied with both your apartment and your management. Let us show you all the benefits of our community today!
We offer high quality, modern apartment homes with granite counter tops, stainless steel appliances, hardwood floors throughout, washer/dryers, built in USB ports, huge patios and all new kitchens and baths. Outside you will find an electric car charging station as well!
Our management team is here to help you reserve your new home, and offers flexible lease terms - including short-term leases - to adapt to your unique requirements. We want you to have all the support you need to feel comfortable and secure. Our maintenance team is quick to address any issues, and our office staff truly cares about your satisfaction.
We want you to have all the support you need to feel comfortable and secure. Our maintenance team is quick to address any issues, and our office staff truly cares about your satisfaction. Sun Valley Apartment Homes is conveniently located in Pleasant Hill, near Walnut Creek, Lafayette, Moraga, Danville and La Marinda We are here to answer your questions, and help you reserve your new apartment home.
Broker License number 01525033
We offer high quality, modern apartment homes with granite counter tops, stainless steel appliances, hardwood floors throughout, washer/dryers, built in USB ports, huge patios and all new kitchens and baths. Outside you will find an electric car charging station as well!
Our management team is here to help you reserve your new home, and offers flexible lease terms - including short-term leases - to adapt to your unique requirements. We want you to have all the support you need to feel comfortable and secure. Our maintenance team is quick to address any issues, and our office staff truly cares about your satisfaction.
We want you to have all the support you need to feel comfortable and secure. Our maintenance team is quick to address any issues, and our office staff truly cares about your satisfaction. Sun Valley Apartment Homes is conveniently located in Pleasant Hill, near Walnut Creek, Lafayette, Moraga, Danville and La Marinda We are here to answer your questions, and help you reserve your new apartment home.
Broker License number 01525033
Floor Plans + Pricing
Studio

$1,780
Studio, 1 ba
400+ sq. ft.
Terms: Per Month
Deposit: $1,000
1 Bedroom

$2,100+
1 bd, 1 ba
750+ sq. ft.
Terms: Per Month
Deposit: $1,000
2 Bedroom

$2,560+
2 bd, 1 ba
900+ sq. ft.
Terms: Per Month
Deposit: $1,200
3 Bedroom
No Image Available
3 bd, 1 ba
900+ sq. ft.
Terms: Per Month
Deposit: $1,500
Floor plans are artist's rendering. All dimensions are approximate. Actual product and specifications may vary in dimension or detail. Not all features are available in every rental home. Prices and availability are subject to change. Rent is based on monthly frequency. Additional fees may apply, such as but not limited to package delivery, trash, water, amenities, etc. Deposits vary. Please see a representative for details.
Manager Info
Apartment Management Consultants, AMC
Monday
09:00 AM - 06:00 PM
Tuesday
09:00 AM - 06:00 PM
Wednesday
09:00 AM - 06:00 PM
Thursday
09:00 AM - 06:00 PM
Friday
09:00 AM - 06:00 PM
Schools
Data by Greatschools.org
Note: GreatSchools ratings are based on a comparison of test results for all schools in the state. It is designed to be a starting point to help parents make baseline comparisons, not the only factor in selecting the right school for your family. Learn More
Features
Interior
Furnished Available
Air Conditioning
Balcony
Cable Ready
Ceiling Fan(s)
Dishwasher
Hardwood Flooring
Microwave
New/Renovated Interior
Oversized Closets
Smoke Free
Stainless Steel Appliances
Washer & Dryer In Unit
Garbage Disposal
Patio
Refrigerator
Community
Accepts Credit Card Payments
Accepts Electronic Payments
Emergency Maintenance
Extra Storage
Green Community
High Speed Internet Access
Laundry Facility
Pet Park
Public Transportation
Swimming Pool
Wireless Internet Access
On Site Maintenance
On Site Management
Other
WiFi Available
Coin Operated Laundry Facilities
Parking
Pet Friendly
Onsite Recycling
Electric Car Chargers
24hr Emergency Maintenance
Outdoor Pool
Carpet and Tile Floors throughout
High Speed Internet Available
Granite Countertops
Range (electric)
Balcony/Patio
Newly Remodeled Apartments*
Undermount sinks
Premium upgraded all-wood kitchen cabinets
Upgraded lighting fixtures
Ceiling Fan
Re-design efficient floor plans
Washer and Dryer Included
Bullnose granite with backsplash
Luxurious tile bathroom floors
Exquisite hand tiled showers
Double Paned Windows
Large double pane slider door
Metal 6 panel front door
2" wood blinds
Full length mirrored closet doors
Refinished bath tubs
Extra storage medicine cabinets
Plywood finished bathroom vanity
New hardware and finishes throughout
3 1/4" beautiful base boards
Professional Management
Flexible Lease Terms Available
Online Maintenance Requests
Visa/Mastercard Rent Payment Accepted
Package Receiving
*Select units only
We take fraud seriously. If something looks fishy, let us know.

