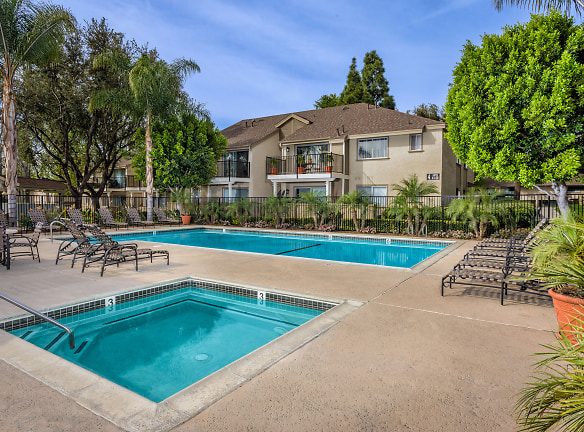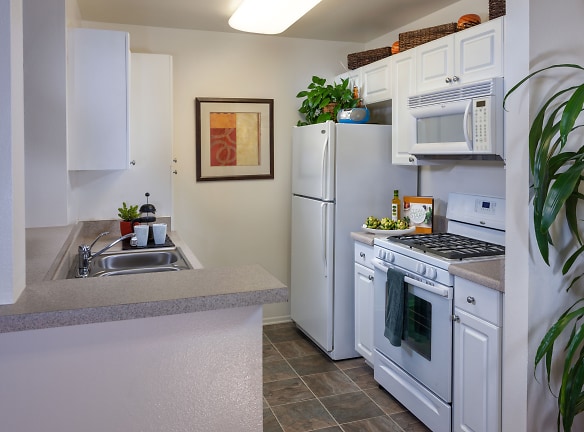- Home
- California
- Rancho-Cucamonga
- Apartments
- Terra Vista Apartments & Townhomes
$2,399+per month
Terra Vista Apartments & Townhomes
10935 Terra Vista Pkwy
Rancho Cucamonga, CA 91730
Studio-3 bed, 1-2 bath • 475+ sq. ft.
7 Units Available
Managed by Lewis Apartment Communities
Quick Facts
Property TypeApartments
Deposit$--
NeighborhoodTerra Vista
Application Fee0
Lease Terms
6-Month, 9-Month, 12-Month
Pets
Cats Allowed, Dogs Allowed
* Cats Allowed Breed restrictions apply. $800 dog deposit, $400 cat deposit. Deposit is per pet. Pet rent is $40 per month, per pet. Deposit: $--, Dogs Allowed Breed restrictions apply. $800 dog deposit, $400 cat deposit. Deposit is per pet. Pet rent is $40 per month, per pet. Deposit: $--
Description
Terra Vista Apartments & Townhomes
Guided Tours and Virtual Tours are available at all of our Lewis Communities. Call to schedule a time to explore our community or tour virtually on your own time. Terra Vista features Studio, 1, 2 and 3 bedroom apartment homes and townhomes that include fully equipped kitchens, private patio or balcony, 24 hour emergency maintenance and a 30-day move-in guarantee. Terra Vista offers apartment homes and townhomes, within the master planned community of Terra Vista. Community features include a pool, spa, picnic area, laundry room and more. Terra Vista is near award winning Coyote Canyon elementary school and adjacent to Coyote Park. Terra Vista apartment homes offer a variety of floor plans and amenities that meet a wide range of tastes and needs. Join the fun in a spacious, comfortable apartment community surrounded by the numerous conveniences of Terra Vista such as shopping, dining, entertainment, walking trails and parks. Finally, Terra Vista is conveniently located near Victoria Gardens lifestyle center. It just doesn't get any better than this.
Floor Plans + Pricing
The Newport

Studio, 1 ba
475+ sq. ft.
Terms: Per Month
Deposit: $500
The Huntington

Studio, 1 ba
475+ sq. ft.
Terms: Per Month
Deposit: $500
The Cape Cod

1 bd, 1 ba
619+ sq. ft.
Terms: Per Month
Deposit: $500
The Juniper

1 bd, 1 ba
668+ sq. ft.
Terms: Per Month
Deposit: $500
The Aspen

$2,399+
2 bd, 1 ba
755+ sq. ft.
Terms: Per Month
Deposit: $600
The Sierra

$2,655+
2 bd, 2 ba
811+ sq. ft.
Terms: Per Month
Deposit: $600
The Coronado

$2,649+
2 bd, 2 ba
811+ sq. ft.
Terms: Per Month
Deposit: $600
The Ventura

$2,738+
2 bd, 2 ba
885+ sq. ft.
Terms: Per Month
Deposit: $600
The Willow

$2,670+
2 bd, 2 ba
901+ sq. ft.
Terms: Per Month
Deposit: $600
The Tahoe Townhome

2 bd, 2.5 ba
935+ sq. ft.
Terms: Per Month
Deposit: $600
The Sycamore

$2,679+
2 bd, 2 ba
1019+ sq. ft.
Terms: Per Month
Deposit: $600
The Shasta

3 bd, 2.5 ba
1148+ sq. ft.
Terms: Per Month
Deposit: $600
Floor plans are artist's rendering. All dimensions are approximate. Actual product and specifications may vary in dimension or detail. Not all features are available in every rental home. Prices and availability are subject to change. Rent is based on monthly frequency. Additional fees may apply, such as but not limited to package delivery, trash, water, amenities, etc. Deposits vary. Please see a representative for details.
Manager Info
Lewis Apartment Communities
Sunday
09:00 AM - 06:00 PM
Monday
09:00 AM - 06:00 PM
Tuesday
09:00 AM - 06:00 PM
Wednesday
09:00 AM - 06:00 PM
Thursday
09:00 AM - 06:00 PM
Friday
09:00 AM - 06:00 PM
Saturday
09:00 AM - 06:00 PM
Schools
Data by Greatschools.org
Note: GreatSchools ratings are based on a comparison of test results for all schools in the state. It is designed to be a starting point to help parents make baseline comparisons, not the only factor in selecting the right school for your family. Learn More
Features
Interior
Disability Access
Furnished Available
Air Conditioning
Balcony
Cable Ready
Dishwasher
Gas Range
Microwave
Oversized Closets
Vaulted Ceilings
Washer & Dryer In Unit
Deck
Garbage Disposal
Patio
Refrigerator
Smart Thermostat
Community
Business Center
Clubhouse
Emergency Maintenance
Fitness Center
Hot Tub
Laundry Facility
Playground
Swimming Pool
Tennis Court(s)
On Site Maintenance
On Site Management
Pet Friendly
Lifestyles
Pet Friendly
Other
24/7 Package Lockers
Four pools, including one heated
Close to 10, 15, and 215 freeways
24 hour emergency maintenance
30-Day Move-in Guarantee
We take fraud seriously. If something looks fishy, let us know.

