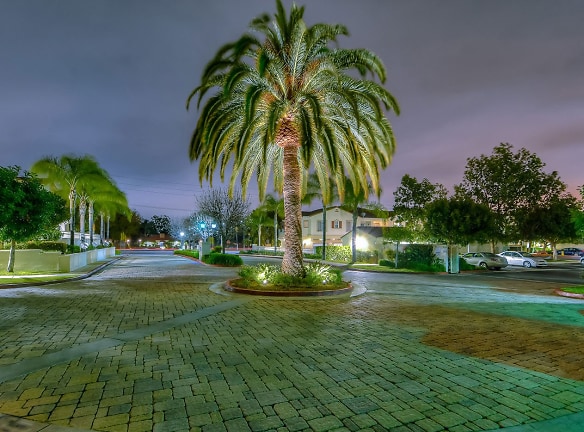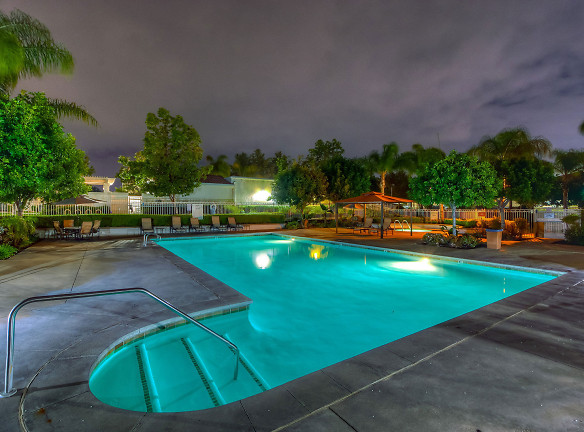- Home
- California
- Rancho-Cucamonga
- Apartments
- Terraza Del Sol Apartments
$2,506+per month
Terraza Del Sol Apartments
8250 Vineyard Ave
Rancho Cucamonga, CA 91730
2-3 bed, 2.5 bath • 923+ sq. ft.
5 Units Available
Managed by Satellite Management Company
Quick Facts
Property TypeApartments
Deposit$--
NeighborhoodSouthwest Rancho Cucamonga
Lease Terms
Lease Terms: 12-month terms offered. Security Deposit: $750 OAC. Pet Policy: 25lbs max pet weight, 2 max pet per unit, $25/month per cat and $50/month for dogs, $500 refundable pet deposit. Breed restrictions apply. Call for restrictions.
Pets
Cats Allowed, Dogs Allowed
* Cats Allowed 2 pets per unit only; Deposit and Rent charged Per Pet Deposit: $--, Dogs Allowed 2 pets per unit only; Deposit and Rent charged Per Pet. No weight limits; Some Breed Restrictions: Pit Bull Terriers, Staffordshire Terriers, Rottweilers, German Shepards, Presa Canarios, Chow Chows, Doberman Pinschers, Akitas, Wolf-hybrids, Mastiffs, Cane Corsos, Great Danes, Alaskan Malamutes, Siberian Huskies Deposit: $--
Description
Terraza Del Sol
Start a new, rewarding chapter in your journey at Terraza del Sol Apartments. A community where the laidback Southern California lifestyle merges with the convenience of city living, our apartments in Rancho Cucamonga, CA, provide a unique experience. You will feel right at home in any of our two or three-bedroom units, while the attractive amenities and excellent services make your stay meaningful.
Life here has a certain degree of tranquility. There's a heated pool and spa for year-round enjoyment, a delightful barbecue area with fireplace dining, as well as a putting green for outdoor fun. Indoors, you will discover a fully-equipped fitness center, relaxing recreation room, as well as a business center. However, it's our dedicated resident service team that make our Rancho Cucamonga apartments stand apart from other communities in the area.
As for our comfortable homes, they put your wellbeing front and center. Everything starts with the direct-access garages, elegant kitchens with genuine oak cabinetry and granite countertops, and the expansive living rooms with plenty of room for all household members. Your rewarding experience is then continued with the efficient appliances and in-unit washers & dryers, along with the mirrored closets and stunning patios or balconies.Yet, living at Terraza del Sol wouldn't be as pleasurable without an excellent address in the 91730-zip code area, which brings you close to the city's leading business district. Not to mention that our Rancho Cucamonga apartments are minutes away from Victoria Gardens, Ontario Mills, and plenty of other attractions. Call us today to book a private tour of our community and see your next home sweet home!
Life here has a certain degree of tranquility. There's a heated pool and spa for year-round enjoyment, a delightful barbecue area with fireplace dining, as well as a putting green for outdoor fun. Indoors, you will discover a fully-equipped fitness center, relaxing recreation room, as well as a business center. However, it's our dedicated resident service team that make our Rancho Cucamonga apartments stand apart from other communities in the area.
As for our comfortable homes, they put your wellbeing front and center. Everything starts with the direct-access garages, elegant kitchens with genuine oak cabinetry and granite countertops, and the expansive living rooms with plenty of room for all household members. Your rewarding experience is then continued with the efficient appliances and in-unit washers & dryers, along with the mirrored closets and stunning patios or balconies.Yet, living at Terraza del Sol wouldn't be as pleasurable without an excellent address in the 91730-zip code area, which brings you close to the city's leading business district. Not to mention that our Rancho Cucamonga apartments are minutes away from Victoria Gardens, Ontario Mills, and plenty of other attractions. Call us today to book a private tour of our community and see your next home sweet home!
Floor Plans + Pricing
Plan 2C

Plan 2A

Plan 3A

Plan 2B

Plan 3B

Plan 3T

Floor plans are artist's rendering. All dimensions are approximate. Actual product and specifications may vary in dimension or detail. Not all features are available in every rental home. Prices and availability are subject to change. Rent is based on monthly frequency. Additional fees may apply, such as but not limited to package delivery, trash, water, amenities, etc. Deposits vary. Please see a representative for details.
Manager Info
Satellite Management Company
Monday
09:00 AM - 06:00 PM
Tuesday
09:00 AM - 06:00 PM
Wednesday
09:00 AM - 06:00 PM
Thursday
09:00 AM - 06:00 PM
Friday
09:00 AM - 06:00 PM
Saturday
09:00 AM - 06:00 PM
Schools
Data by Greatschools.org
Note: GreatSchools ratings are based on a comparison of test results for all schools in the state. It is designed to be a starting point to help parents make baseline comparisons, not the only factor in selecting the right school for your family. Learn More
Features
Interior
Disability Access
Air Conditioning
Balcony
Cable Ready
Ceiling Fan(s)
Dishwasher
Microwave
Oversized Closets
View
Washer & Dryer In Unit
Garbage Disposal
Patio
Refrigerator
Community
Accepts Electronic Payments
Business Center
Clubhouse
Emergency Maintenance
Fitness Center
Gated Access
High Speed Internet Access
Hot Tub
Swimming Pool
Controlled Access
On Site Management
On Site Patrol
Other
W/D Hookup
Air Conditioner
Bike Racks
Courtyard
Carpeting
Central Heating and Air Conditioning
Disposal
Balcony or Patio Available
Easy Freeway Access
Direct-access Garage
Mountain Views
2-Car Garage in Select Homes
Genuine Oak Cabinetry
Built-in Microwave
On-site Resident Services & Events Team
Community building experiences
Electric Stove
Granite Countertop in Kitchen
Recessed Lighting
Putting Green
Walk-in Closet
Soaking Tub in Master Bath
Mirrored Closet Doors
Ceiling Fan
Grilling Areas
Efficient Appliances
Picnic Tables in Garden-style Gazebo
Animal Clean Up Stations
Free Wi-Fi in Recreation Area
Visa/Mastercard payments accepted
We take fraud seriously. If something looks fishy, let us know.

