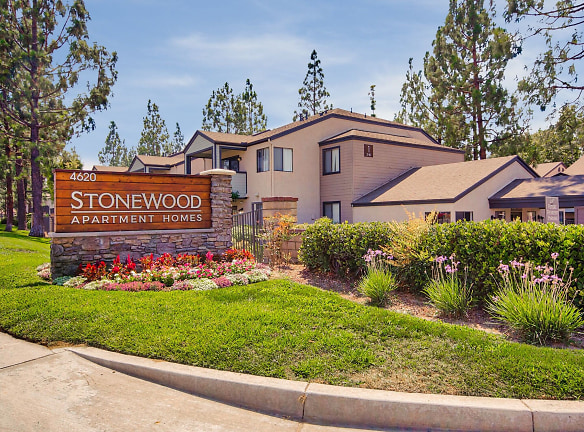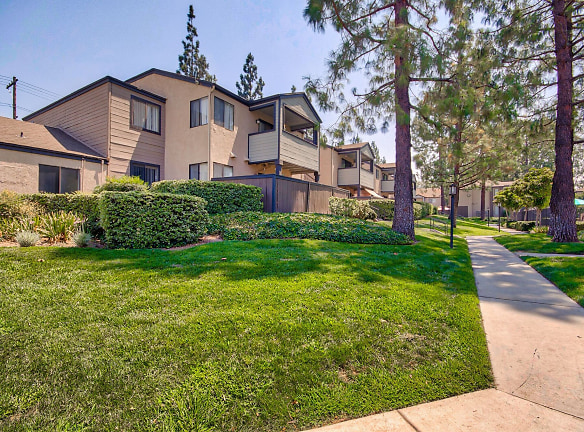- Home
- California
- Riverside
- Apartments
- Stonewood Apartment Homes
$1,535+per month
Stonewood Apartment Homes
4620 Van Buren Blvd
Riverside, CA 92503
Studio-2 bed, 1-2 bath • 410+ sq. ft.
8 Units Available
Managed by Allen Properties
Quick Facts
Property TypeApartments
Deposit$--
NeighborhoodArlanza
Application Fee45
Lease Terms
Lease Terms: 11 months. Call for pet policy and deposit/fee information (under 25 lbs. at adult size)
Pets
Cats Allowed, Dogs Allowed
* Cats Allowed 1 pet per household Weight Restriction: 25 lbs Deposit: $--, Dogs Allowed 1 pet her household Weight Restriction: 25 lbs Deposit: $--
Description
Stonewood Apartment Homes
Stonewood is a gated community where you'll enjoy distinctive contemporary living in a wooded atmosphere. Commuters will appreciate easy freeway access to the 60, 15 & 91 freeways, while nearby shopping; dining and entertainment make Stonewood the perfect location to call home. Our Community offers 2 relaxing sun decks with sparkling pools and spas, various picnic areas to grill your favorite recipe for your loved ones and your own patio* or balcony* to enjoy a refreshment and conversation with family and friends. Call today for your appointment to view our beautiful community and find out why so many people call us home. Our leasing specialists are waiting by to assist you in finding your new home!
Floor Plans + Pricing
Sorrento - Studio

$1,535+
Studio, 1 ba
410+ sq. ft.
Terms: Per Month
Deposit: $800
Capri - JR 1 bedroom

$1,665+
1 bd, 1 ba
491+ sq. ft.
Terms: Per Month
Deposit: $800
Palermo - 1 bedroom

$1,760+
1 bd, 1 ba
616+ sq. ft.
Terms: Per Month
Deposit: $800
Naples - 2 bed/1 bath

$1,995+
2 bd, 1 ba
810+ sq. ft.
Terms: Per Month
Deposit: $800
Everlasting - 2 bedroom/ 2 bath

$2,085+
2 bd, 2 ba
840+ sq. ft.
Terms: Per Month
Deposit: $800
Floor plans are artist's rendering. All dimensions are approximate. Actual product and specifications may vary in dimension or detail. Not all features are available in every rental home. Prices and availability are subject to change. Rent is based on monthly frequency. Additional fees may apply, such as but not limited to package delivery, trash, water, amenities, etc. Deposits vary. Please see a representative for details.
Manager Info
Allen Properties
Monday
09:00 AM - 05:00 PM
Tuesday
09:00 AM - 05:00 PM
Wednesday
09:00 AM - 05:00 PM
Thursday
09:00 AM - 05:00 PM
Friday
09:00 AM - 05:00 PM
Schools
Data by Greatschools.org
Note: GreatSchools ratings are based on a comparison of test results for all schools in the state. It is designed to be a starting point to help parents make baseline comparisons, not the only factor in selecting the right school for your family. Learn More
Features
Interior
Air Conditioning
Balcony
Cable Ready
Ceiling Fan(s)
Dishwasher
Gas Range
Hardwood Flooring
Microwave
New/Renovated Interior
Some Paid Utilities
Garbage Disposal
Patio
Refrigerator
Community
Accepts Electronic Payments
Emergency Maintenance
Extra Storage
Fitness Center
Gated Access
High Speed Internet Access
Hot Tub
Laundry Facility
Pet Park
Swimming Pool
Controlled Access
On Site Maintenance
On Site Management
Pet Friendly
Lifestyles
Pet Friendly
Other
Recycling Available
Grill(s) Available
Planned Community Activities
Gated Parking
Assigned Parking
Carpeting*
Two 24-hr onsite Laundry centers
Two tone wall coloring throughout
Contemporary Wood styled flooring
Separate vanity rooms
Tub and shower combo
Balcony or Patio
Full Washer & Dryer in Select Homes*
Dog Park
We take fraud seriously. If something looks fishy, let us know.

