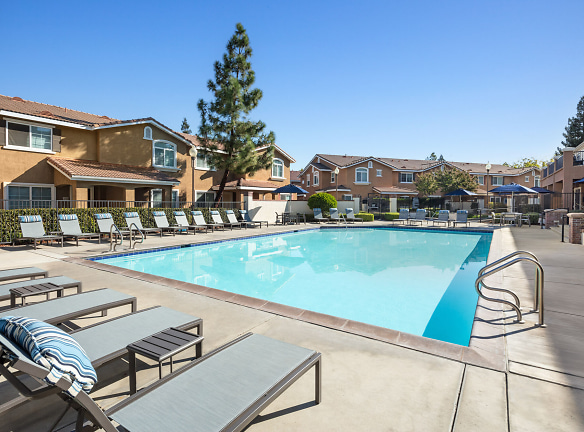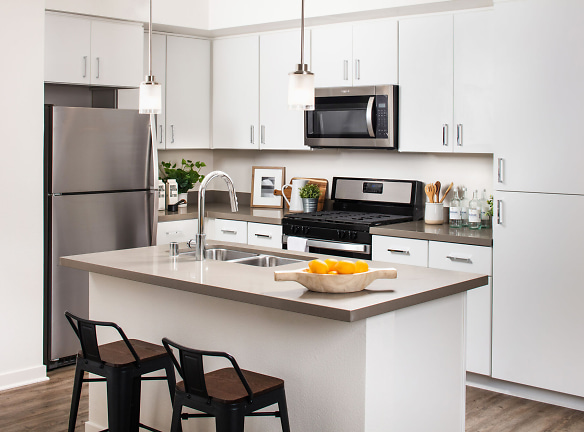- Home
- California
- Sacramento
- Apartments
- Homecoming At Creekside Apartments
$2,101+per month
Homecoming At Creekside Apartments
4800 Kokomo Dr
Sacramento, CA 95835
1-3 bed, 1-3 bath • 729+ sq. ft.
10+ Units Available
Managed by Lewis Apartment Communities
Quick Facts
Property TypeApartments
Deposit$--
NeighborhoodCreekside
Application Fee0
Lease Terms
Lease terms are variable. Please inquire with property staff.
Pets
Cats Allowed, Dogs Allowed
* Cats Allowed Breed restrictions apply. Deposit: $--, Dogs Allowed Breed restrictions apply. Deposit: $--
Description
Homecoming At Creekside
Guided Tours and Virtual Tours are available at all of our Lewis Communities. Call to schedule a time to explore our community or tour virtually on your own time. Homecoming at Creekside, a master planned lifestyle community, features 1 to 3 bedroom townhomes and apartment homes including a new phase with new modern amenities and features. Our floor plans include fully equipped kitchens, in home full size washer and dryer, direct access 1 or 2 car garage, private patio or balcony, nine foot high ceilings with fans, walk-in closets, non-smoking buildings, 24 hour emergency maintenance and a 30-day move-in guarantee. Homecoming offers resort-style living within a gated neighborhood including a 14,000 sq. ft. clubhouse, movie theater, library, billiard lounge, game room, two pools including a Junior Olympic, two spas, state of the art 24 hour fitness center, fully equipped business center, play areas and more. Homecoming offers a variety of floor plans and amenities that meet a wide range of tastes and needs. Join the fun in a spacious, luxurious apartment community surrounded by all of the conveniences of shopping, dining and entertainment at North Natomas Town Center. It just doesn't get any better than this.
Floor Plans + Pricing
The Tarleton

$2,101
1 bd, 1 ba
729+ sq. ft.
Terms: Per Month
Deposit: $600
A1.1

$2,201
1 bd, 1 ba
752+ sq. ft.
Terms: Per Month
Deposit: $600
A3.3

1 bd, 1 ba
760+ sq. ft.
Terms: Per Month
Deposit: $600
The Sheldon

$2,120+
1 bd, 1 ba
764+ sq. ft.
Terms: Per Month
Deposit: $600
A2.2

$2,200
1 bd, 1 ba
774+ sq. ft.
Terms: Per Month
Deposit: $600
The Vanguard

$2,270
1 bd, 1 ba
808+ sq. ft.
Terms: Per Month
Deposit: $600
The Prescott

$2,423
1 bd, 1 ba
843+ sq. ft.
Terms: Per Month
Deposit: $600
The Wheaton

$2,265+
1 bd, 1 ba
861+ sq. ft.
Terms: Per Month
Deposit: $600
B3.2

$2,750
2 bd, 2 ba
1052+ sq. ft.
Terms: Per Month
Deposit: $600
B5.3

2 bd, 2 ba
1084+ sq. ft.
Terms: Per Month
Deposit: $600
The Arcadia

$2,732+
2 bd, 2.5 ba
1092+ sq. ft.
Terms: Per Month
Deposit: $600
B1.2

$2,680
2 bd, 2 ba
1098+ sq. ft.
Terms: Per Month
Deposit: $600
B2.1

2 bd, 2 ba
1114+ sq. ft.
Terms: Per Month
Deposit: $600
The Rosemont

$2,813
2 bd, 2 ba
1201+ sq. ft.
Terms: Per Month
Deposit: $600
The Linfield

$2,774
2 bd, 2.5 ba
1244+ sq. ft.
Terms: Per Month
Deposit: $600
C2.2

3 bd, 2 ba
1256+ sq. ft.
Terms: Per Month
Deposit: $600
The Bennington

$2,839+
2 bd, 2.5 ba
1309+ sq. ft.
Terms: Per Month
Deposit: $600
C1.1

3 bd, 2 ba
1352+ sq. ft.
Terms: Per Month
Deposit: $600
The Marymount

$3,074
2 bd, 2.5 ba
1383+ sq. ft.
Terms: Per Month
Deposit: $600
The Carlton

$3,302+
3 bd, 2.5 ba
1488+ sq. ft.
Terms: Per Month
Deposit: $600
The Cambridge

$3,284
3 bd, 2.5 ba
1499+ sq. ft.
Terms: Per Month
Deposit: $600
The Newberry

$3,741
3 bd, 3.5 ba
1614+ sq. ft.
Terms: Per Month
Deposit: $600
The Drake

3 bd, 3 ba
1730+ sq. ft.
Terms: Per Month
Deposit: $600
Floor plans are artist's rendering. All dimensions are approximate. Actual product and specifications may vary in dimension or detail. Not all features are available in every rental home. Prices and availability are subject to change. Rent is based on monthly frequency. Additional fees may apply, such as but not limited to package delivery, trash, water, amenities, etc. Deposits vary. Please see a representative for details.
Manager Info
Lewis Apartment Communities
Sunday
09:00 AM - 06:00 PM
Monday
09:00 AM - 06:00 PM
Tuesday
09:00 AM - 06:00 PM
Wednesday
09:00 AM - 06:00 PM
Thursday
09:00 AM - 06:00 PM
Friday
09:00 AM - 06:00 PM
Saturday
09:00 AM - 06:00 PM
Schools
Data by Greatschools.org
Note: GreatSchools ratings are based on a comparison of test results for all schools in the state. It is designed to be a starting point to help parents make baseline comparisons, not the only factor in selecting the right school for your family. Learn More
Features
Interior
Air Conditioning
Balcony
Cable Ready
Ceiling Fan(s)
Dishwasher
Fireplace
Microwave
Oversized Closets
Smoke Free
Washer & Dryer In Unit
Garbage Disposal
Patio
Refrigerator
Community
Accepts Electronic Payments
Business Center
Clubhouse
Fitness Center
Gated Access
High Speed Internet Access
Hot Tub
Playground
Public Transportation
Swimming Pool
Media Center
On Site Maintenance
On Site Management
Pet Friendly
Lifestyles
Pet Friendly
Other
Close to 5 and 80 freeways
Planned activities and events
Non-smoking community
Billiard lounge & game room
Movie theater & library
Two pools, including one heated
Borrow-a-bike program
24/7 Self-Serve Parcel Lockers
Close to schools and shopping
24-hour emergency maintenance
30-Day Move-In Guarantee
1 or 2 car garage
Full size washer and dryer
Fully equipped kitchen
Private patio or balcony
Walk-in closets and oval tubs
Energy-efficient appliances
Quartz countertops
Select garages with EV charger
Wi-Fi Ready Homes
Wood style plank flooring
We take fraud seriously. If something looks fishy, let us know.

