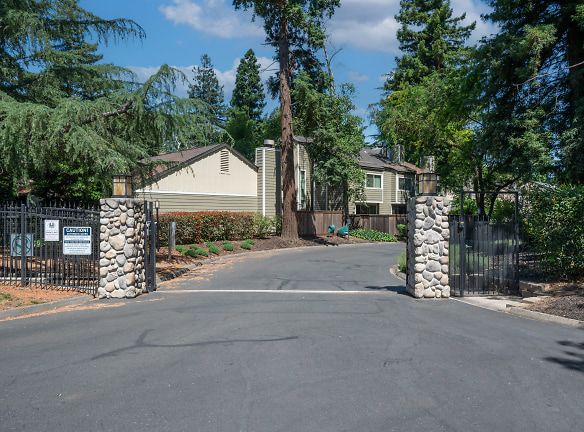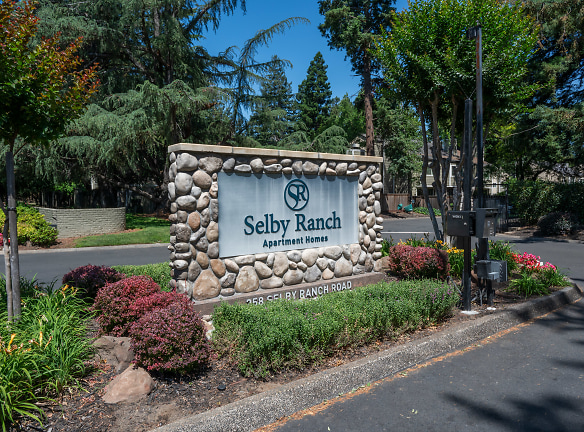- Home
- California
- Sacramento
- Apartments
- Selby Ranch Apartments
$1,575+per month
Selby Ranch Apartments
258 Selby Ranch Rd
Sacramento, CA 95864
1-3 bed, 1-2 bath • 550+ sq. ft.
4 Units Available
Managed by Realty Center Management, Inc.
Quick Facts
Property TypeApartments
Deposit$--
Application Fee40
Lease Terms
6-12 month lease terms. Please inquire with property staff.
Pets
Cats Allowed, Dogs Allowed
* Cats Allowed Deposit: $--, Dogs Allowed Deposit amount is per pet. Maximum 2 pets per apartment unit. Note: Breed restrictions apply, and Pet Interview is required! Please contact the staff for more information. Deposit: $--
Description
Selby Ranch
Luxury and sophisticated elegance embrace at Selby Ranch Apartments in Sacramento, Ca.
Located minutes from Downtown Sacramento, Hwy 50 and Hwy 80, Selby Ranch has been setting the standard for high class apartment living for over 40 years.
Nestled in the prestigious American River residential area, our community spans over 30 acres of rolling greenbelts and towering redwoods.
Offering exceptionally upgraded apartments including new custom cabinets, granite countertops, designer tile flooring, high end appliances, crown molding, washer/dryer, fenced yards and more... Selby Ranch truly offers the upscale standard you deserve.
Flexibility is key, our community offers multiple floorplan configurations ranging from 1-3 bedrooms, townhomes and cottages to fit your particular needs.
Amenities include multiple pools, spa, full cardio and weight room, clubhouse, business center, tennis courts, gated access, BBQ locations and close access to American River bike trails and Charge Point EV charging stations.
Location, Environment, Amenities and Luxury....
At Selby Ranch you really can have it all!
Located minutes from Downtown Sacramento, Hwy 50 and Hwy 80, Selby Ranch has been setting the standard for high class apartment living for over 40 years.
Nestled in the prestigious American River residential area, our community spans over 30 acres of rolling greenbelts and towering redwoods.
Offering exceptionally upgraded apartments including new custom cabinets, granite countertops, designer tile flooring, high end appliances, crown molding, washer/dryer, fenced yards and more... Selby Ranch truly offers the upscale standard you deserve.
Flexibility is key, our community offers multiple floorplan configurations ranging from 1-3 bedrooms, townhomes and cottages to fit your particular needs.
Amenities include multiple pools, spa, full cardio and weight room, clubhouse, business center, tennis courts, gated access, BBQ locations and close access to American River bike trails and Charge Point EV charging stations.
Location, Environment, Amenities and Luxury....
At Selby Ranch you really can have it all!
Floor Plans + Pricing
The Welsh

The Morgan

The Appaloosa

The Palomino

The Andalusian

The Percheron

The Clydesdale

Floor plans are artist's rendering. All dimensions are approximate. Actual product and specifications may vary in dimension or detail. Not all features are available in every rental home. Prices and availability are subject to change. Rent is based on monthly frequency. Additional fees may apply, such as but not limited to package delivery, trash, water, amenities, etc. Deposits vary. Please see a representative for details.
Manager Info
Realty Center Management, Inc.
Monday
08:30 AM - 05:30 PM
Tuesday
08:30 AM - 05:30 PM
Wednesday
08:30 AM - 05:30 PM
Thursday
08:30 AM - 05:30 PM
Friday
08:30 AM - 05:30 PM
Saturday
09:00 AM - 05:00 PM
Schools
Data by Greatschools.org
Note: GreatSchools ratings are based on a comparison of test results for all schools in the state. It is designed to be a starting point to help parents make baseline comparisons, not the only factor in selecting the right school for your family. Learn More
Features
Interior
Furnished Available
Short Term Available
Air Conditioning
Balcony
Cable Ready
Ceiling Fan(s)
Dishwasher
Fireplace
Hardwood Flooring
Loft Layout
Microwave
New/Renovated Interior
Oversized Closets
Some Paid Utilities
Stainless Steel Appliances
Vaulted Ceilings
Washer & Dryer In Unit
Deck
Garbage Disposal
Patio
Refrigerator
Community
Accepts Credit Card Payments
Accepts Electronic Payments
Business Center
Clubhouse
Emergency Maintenance
Extra Storage
Fitness Center
Gated Access
High Speed Internet Access
Hot Tub
Laundry Facility
Swimming Pool
Tennis Court(s)
Trail, Bike, Hike, Jog
Wireless Internet Access
On Site Maintenance
On Site Management
On Site Patrol
Luxury Community
Lifestyles
Luxury Community
Other
Backsplash
Exterior Storage*
Granite Countertops
Large Patios
Microwaves
Pantry*
Patio/Balcony
Tile Floors
Walk In Closet*
Washer/Dryer*
Wood Burning Fireplace*
Charge Point EV charging stations
BBQ/Picnic Area
Carport
Courtyard
Recycling
Corporate Housing Available
Daily Courtesy Patrol
Online Portal Services
We take fraud seriously. If something looks fishy, let us know.

