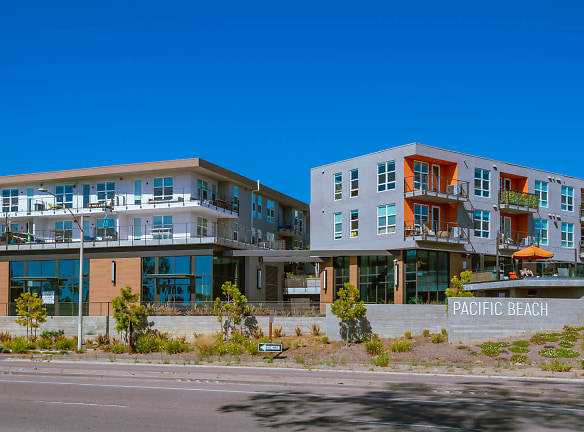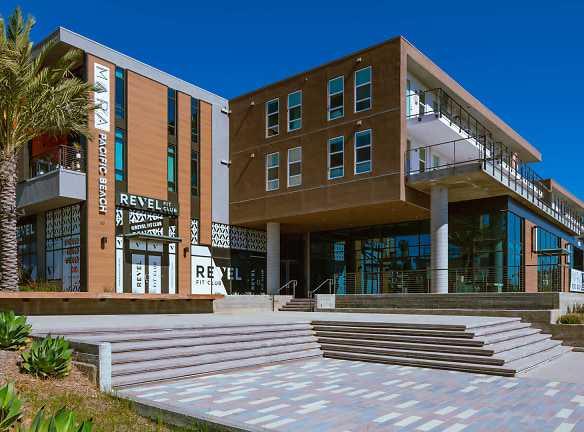- Home
- California
- San-Diego
- Apartments
- Mara Pacific Beach Apartments
Special Offer
Contact Property
Up to half a month off with approved credit. [Offer good thru Apr 27, 2024]
$2,955+per month
Mara Pacific Beach Apartments
4275 Mission Bay Dr
San Diego, CA 92109
Studio-3 bed, 1-2 bath • 588+ sq. ft.
3 Units Available
Managed by Equity Residential
Quick Facts
Property TypeApartments
Deposit$--
NeighborhoodNorthern San Diego
Lease Terms
Variable
Pets
Cats Allowed, Dogs Allowed
* Cats Allowed Deposit: $--, Dogs Allowed Deposit: $--
Description
Mara Pacific Beach Apartments
Mara Pacific Beach Apartments is located steps away from Mission Bay Park giving residents an unrivaled opportunity to enjoy the definitive west coast lifestyle on land and water. Discover the perfect new place to call home. Amenities throughout our community include a state-of-the-art fitness center and a resident clubroom. Soak in the sun and admire the views with us here at Mara Pacific Beach Apartments.
Floor Plans + Pricing
S01

Studio, 1 ba
588+ sq. ft.
Terms: Per Month
Deposit: $500
A01

$2,955+
1 bd, 1 ba
601+ sq. ft.
Terms: Per Month
Deposit: $500
S02

Studio, 1 ba
638+ sq. ft.
Terms: Per Month
Deposit: $500
A02

1 bd, 1 ba
663+ sq. ft.
Terms: Per Month
Deposit: $500
A03

$2,990+
1 bd, 1 ba
684+ sq. ft.
Terms: Per Month
Deposit: $500
A04

1 bd, 1 ba
727+ sq. ft.
Terms: Per Month
Deposit: $500
A09.1

1 bd, 1 ba
738+ sq. ft.
Terms: Per Month
Deposit: $500
A05

1 bd, 1 ba
742+ sq. ft.
Terms: Per Month
Deposit: $500
A06.1

$3,010+
1 bd, 1 ba
753+ sq. ft.
Terms: Per Month
Deposit: $500
A06

1 bd, 1 ba
759+ sq. ft.
Terms: Per Month
Deposit: $500
A05.1

1 bd, 1 ba
768+ sq. ft.
Terms: Per Month
Deposit: $500
A07

1 bd, 1 ba
772+ sq. ft.
Terms: Per Month
Deposit: $500
A08

1 bd, 1 ba
772+ sq. ft.
Terms: Per Month
Deposit: $500
A09

$3,040+
1 bd, 1 ba
801+ sq. ft.
Terms: Per Month
Deposit: $500
A10

1 bd, 1 ba
818+ sq. ft.
Terms: Per Month
Deposit: $500
A11

1 bd, 1 ba
858+ sq. ft.
Terms: Per Month
Deposit: $500
A12

1 bd, 1 ba
862+ sq. ft.
Terms: Per Month
Deposit: $500
AD01

1 bd, 1 ba
909+ sq. ft.
Terms: Per Month
Deposit: $500
A13

1 bd, 1 ba
912+ sq. ft.
Terms: Per Month
Deposit: $500
A14 Alt 227,327,427

1 bd, 1 ba
934+ sq. ft.
Terms: Per Month
Deposit: $500
AD03

1 bd, 1 ba
994+ sq. ft.
Terms: Per Month
Deposit: $500
B01

2 bd, 2 ba
1035+ sq. ft.
Terms: Per Month
Deposit: $600
B02

2 bd, 2 ba
1050+ sq. ft.
Terms: Per Month
Deposit: $600
AD02

1 bd, 1 ba
1065+ sq. ft.
Terms: Per Month
Deposit: $500
B04

$3,730+
2 bd, 2 ba
1081+ sq. ft.
Terms: Per Month
Deposit: $600
B03

$3,935+
2 bd, 2 ba
1084+ sq. ft.
Terms: Per Month
Deposit: $600
A14

1 bd, 1 ba
1086+ sq. ft.
Terms: Per Month
Deposit: Please Call
A15

1 bd, 1 ba
1086+ sq. ft.
Terms: Per Month
Deposit: $500
B05

2 bd, 2 ba
1091+ sq. ft.
Terms: Per Month
Deposit: $600
B06

2 bd, 2 ba
1115+ sq. ft.
Terms: Per Month
Deposit: $600
B08

$4,035+
2 bd, 2 ba
1168+ sq. ft.
Terms: Per Month
Deposit: $600
B07

2 bd, 2 ba
1170+ sq. ft.
Terms: Per Month
Deposit: $600
B12.1

2 bd, 2 ba
1186+ sq. ft.
Terms: Per Month
Deposit: $600
B09

2 bd, 2 ba
1211+ sq. ft.
Terms: Per Month
Deposit: $600
B10

2 bd, 2 ba
1222+ sq. ft.
Terms: Per Month
Deposit: $600
B10.1

2 bd, 2 ba
1231+ sq. ft.
Terms: Per Month
Deposit: $600
AD04

2 bd, 2 ba
1237+ sq. ft.
Terms: Per Month
Deposit: $600
B13

2 bd, 2 ba
1267+ sq. ft.
Terms: Per Month
Deposit: $600
B12

2 bd, 2 ba
1273+ sq. ft.
Terms: Per Month
Deposit: $600
B11

2 bd, 2 ba
1346+ sq. ft.
Terms: Per Month
Deposit: $600
B14.1

2 bd, 2 ba
1381+ sq. ft.
Terms: Per Month
Deposit: $600
C01

3 bd, 2 ba
1425+ sq. ft.
Terms: Per Month
Deposit: $700
B14

2 bd, 2 ba
1433+ sq. ft.
Terms: Per Month
Deposit: $600
TH-201

3 bd, 2 ba
1735+ sq. ft.
Terms: Per Month
Deposit: $700
TH-301

3 bd, 2 ba
1743+ sq. ft.
Terms: Per Month
Deposit: $700
TH-101

3 bd, 2 ba
1773+ sq. ft.
Terms: Per Month
Deposit: $700
Floor plans are artist's rendering. All dimensions are approximate. Actual product and specifications may vary in dimension or detail. Not all features are available in every rental home. Prices and availability are subject to change. Rent is based on monthly frequency. Additional fees may apply, such as but not limited to package delivery, trash, water, amenities, etc. Deposits vary. Please see a representative for details.
Manager Info
Equity Residential
Sunday
Closed
Monday
Closed
Tuesday
10:00 AM - 06:00 PM
Wednesday
10:00 AM - 06:00 PM
Thursday
10:00 AM - 06:00 PM
Friday
10:00 AM - 06:00 PM
Saturday
10:00 AM - 05:00 PM
Schools
Data by Greatschools.org
Note: GreatSchools ratings are based on a comparison of test results for all schools in the state. It is designed to be a starting point to help parents make baseline comparisons, not the only factor in selecting the right school for your family. Learn More
Features
Interior
Air Conditioning
Balcony
Elevator
Oversized Closets
Washer & Dryer In Unit
Deck
Patio
Community
Business Center
Clubhouse
Emergency Maintenance
Fitness Center
Swimming Pool
Other
Business center and internet cafe
USB outlets in kitchen & bedrooms
Enclosed & air conditioned breezeways
Wi-Fi in common areas & pool
Hardwood look flooring
Resort-style saltwater pool & spa
9 ft ceilings
Top of the line fitness center
Clubroom with bay view deck & outdoor BBQs
Under-counter wine fridges
Bike lockers & racks
Walk-in closets
Surfboard repair station
Quartz countertops
Watersports storage
Grooming & dog wash area
Sleek and contemporary finishes throughout
Designer stainless steel appliance package
Walking distance to Mission Bay & Mission Beach
Adjacent biking & hiking trails
Gas cooking
Full sized washer/dryer in all units
Designer kitchen back splash
Pre-wired for high speed internet
Patios/Balconies
Technooks with built-in shelving
Smoke Free Community
We take fraud seriously. If something looks fishy, let us know.

