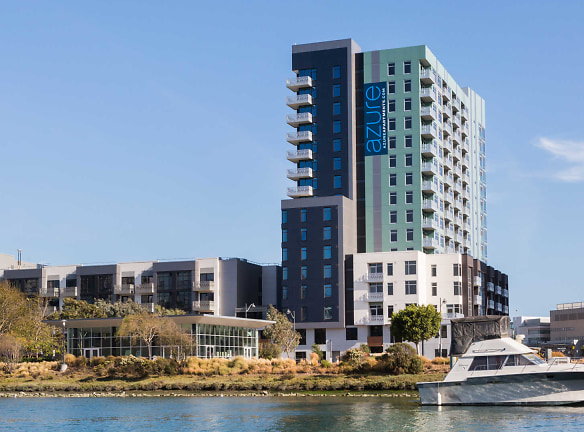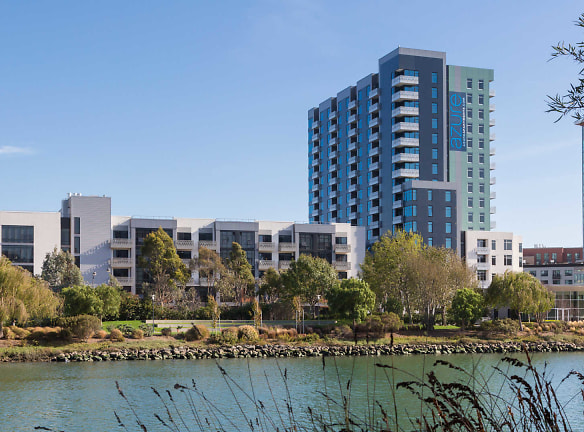- Home
- California
- San-Francisco
- Apartments
- Azure Apartments
Contact Property
$3,340+per month
Azure Apartments
690 Long Bridge St
San Francisco, CA 94107
1-2 bed, 1-2 bath • 660+ sq. ft.
9 Units Available
Managed by Equity Residential
Quick Facts
Property TypeApartments
Deposit$--
NeighborhoodMission Bay
Lease Terms
Variable
Pets
Cats Allowed, Dogs Allowed
* Cats Allowed Deposit: $--, Dogs Allowed Deposit: $--
Description
Azure
Nestled within the rich cultural backdrop of San Francisco's Bay Area, in the heart of Mission Bay, Azure Apartments cater to those who seek an active lifestyle within the allure of the city. The property is surrounded by parkland on two sides and has breathtaking views of the bay and the city's skyline. Enjoy our courtyards with quiet tranquil areas to escape and relax, interior resident lounge areas to entertain friends and family or stay fit in our state-of-the-art fitness center. Choose from 1-, 2- and 2 bedroom with den apartment homes. Our homes feature modern kitchens with granite counters, glass tile backsplash, stainless steel appliances, in-home washer/dryer and private balconies. This apartment is subject to the San Francisco Rent Ordinance, which limits evictions without just cause, and which states that any waiver by a tenant of their rights under the Rent Ordinance is void as contrary to public policy.
Floor Plans + Pricing
Tower A1 + A1 Alt 1

$3,711+
1 bd, 1 ba
660+ sq. ft.
Terms: Per Month
Deposit: $500
Podium A1

$3,448+
1 bd, 1 ba
661+ sq. ft.
Terms: Per Month
Deposit: $500
Podium A1 Unit 206

1 bd, 1 ba
661+ sq. ft.
Terms: Per Month
Deposit: $500
Tower A1 Alt 2

1 bd, 1 ba
676+ sq. ft.
Terms: Per Month
Deposit: $500
Podium A4

$3,340+
1 bd, 1 ba
682+ sq. ft.
Terms: Per Month
Deposit: $500
Podium A1 Alt 1

1 bd, 1 ba
682+ sq. ft.
Terms: Per Month
Deposit: $500
Tower A5

$4,152+
1 bd, 1 ba
690+ sq. ft.
Terms: Per Month
Deposit: $500
Tower A3

1 bd, 1 ba
692+ sq. ft.
Terms: Per Month
Deposit: $500
Podium A8

1 bd, 1 ba
711+ sq. ft.
Terms: Per Month
Deposit: $500
Podium A2

1 bd, 1 ba
762+ sq. ft.
Terms: Per Month
Deposit: $500
Tower A6 with Den

1 bd, 1 ba
825+ sq. ft.
Terms: Per Month
Deposit: $500
Tower A7 with Den

1 bd, 1 ba
885+ sq. ft.
Terms: Per Month
Deposit: $500
Podium B2

2 bd, 2 ba
942+ sq. ft.
Terms: Per Month
Deposit: $600
Tower B1

$4,311+
2 bd, 2 ba
970+ sq. ft.
Terms: Per Month
Deposit: $600
Podium B1

$4,268+
2 bd, 2 ba
990+ sq. ft.
Terms: Per Month
Deposit: $600
Podium B1 ALT 1 without Island

2 bd, 2 ba
990+ sq. ft.
Terms: Per Month
Deposit: Please Call
Tower B4

2 bd, 2 ba
992+ sq. ft.
Terms: Per Month
Deposit: $600
Podium B3

2 bd, 2 ba
1000+ sq. ft.
Terms: Per Month
Deposit: $600
Podium B1 Alt 1

$4,491+
2 bd, 2 ba
1015+ sq. ft.
Terms: Per Month
Deposit: $600
Podium B1 Alt 3

2 bd, 2 ba
1054+ sq. ft.
Terms: Per Month
Deposit: $600
Tower B6

2 bd, 2 ba
1060+ sq. ft.
Terms: Per Month
Deposit: $600
Tower B1 Alt 2

2 bd, 2 ba
1105+ sq. ft.
Terms: Per Month
Deposit: $600
Tower B7

2 bd, 2 ba
1117+ sq. ft.
Terms: Per Month
Deposit: $600
Tower B4 Alt

2 bd, 2 ba
1140+ sq. ft.
Terms: Per Month
Deposit: $600
Tower B7 Alt with Den

2 bd, 2 ba
1143+ sq. ft.
Terms: Per Month
Deposit: $600
Tower B5

2 bd, 2 ba
1160+ sq. ft.
Terms: Per Month
Deposit: $600
Tower B8 with Den

$5,006+
2 bd, 2 ba
1228+ sq. ft.
Terms: Per Month
Deposit: $600
Floor plans are artist's rendering. All dimensions are approximate. Actual product and specifications may vary in dimension or detail. Not all features are available in every rental home. Prices and availability are subject to change. Rent is based on monthly frequency. Additional fees may apply, such as but not limited to package delivery, trash, water, amenities, etc. Deposits vary. Please see a representative for details.
Manager Info
Equity Residential
Sunday
Closed
Monday
Closed
Tuesday
10:00 AM - 06:00 PM
Wednesday
10:00 AM - 06:00 PM
Thursday
10:00 AM - 06:00 PM
Friday
10:00 AM - 06:00 PM
Saturday
10:00 AM - 05:00 PM
Schools
Data by Greatschools.org
Note: GreatSchools ratings are based on a comparison of test results for all schools in the state. It is designed to be a starting point to help parents make baseline comparisons, not the only factor in selecting the right school for your family. Learn More
Features
Interior
Disability Access
Balcony
Cable Ready
Dishwasher
Elevator
Island Kitchens
Microwave
Oversized Closets
Smoke Free
View
Washer & Dryer In Unit
Deck
Patio
Refrigerator
Community
Clubhouse
Extra Storage
Fitness Center
High Speed Internet Access
Wireless Internet Access
Controlled Access
On Site Maintenance
On Site Management
We take fraud seriously. If something looks fishy, let us know.

