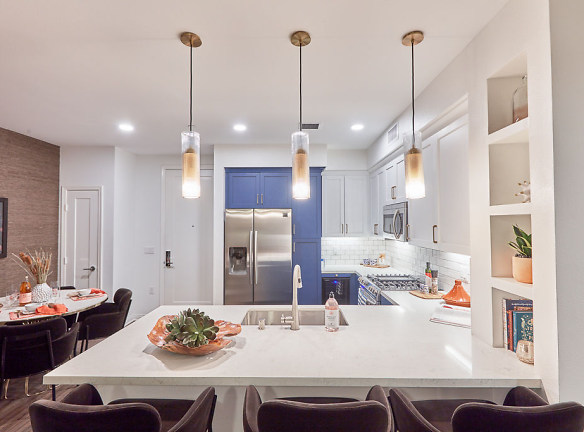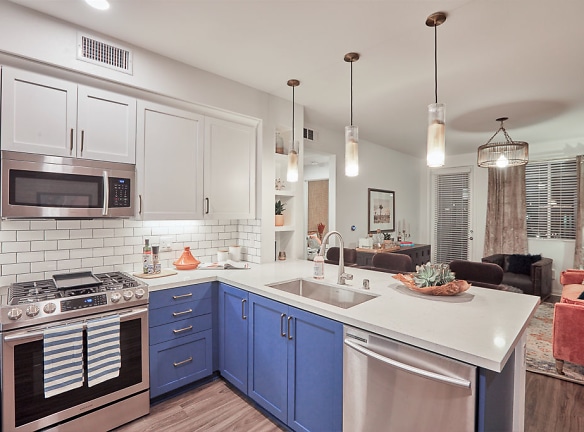- Home
- California
- Santa-Ana
- Apartments
- Broadstone Arden Apartments
Special Offer
Up to 2 Weeks off Select Units! *Restrictions Apply
$2,663+per month
Broadstone Arden Apartments
1951 E Dyer
Santa Ana, CA 92705
Studio-3 bed, 1-2 bath • 594+ sq. ft.
10+ Units Available
Managed by Greystar
Quick Facts
Property TypeApartments
Deposit$--
NeighborhoodDowntown
Application Fee45
Lease Terms
Variable
Pets
Cats Allowed, Dogs Allowed
* Cats Allowed Pet Friendly, additional deposit, monthly pet rent and breed restrictions apply. Please call our Leasing Office for complete Pet Policy information. Deposit: $--, Dogs Allowed Pet Friendly, additional deposit, monthly pet rent and breed restrictions apply. Please call our Leasing Office for complete Pet Policy information. Deposit: $--
Description
Broadstone Arden
Broadstone Arden brings modern moods and refined looks to Park & Paseo. Its contemporary architecture is matched by sophisticated interiors, posh amenity spaces and a luxurious living experience. All of this is complemented by Park & Paseo's outdoor spaces, central park and walkable retail collection. Greystar California, Inc., DBA Greystar Broker License No. 1525765
Floor Plans + Pricing
The Savvy

$2,812+
Studio, 1 ba
744+ sq. ft.
Terms: Per Month
Deposit: $750
The Bloom

$2,962+
1 bd, 1 ba
750+ sq. ft.
Terms: Per Month
Deposit: $750
The Ambition

$2,945+
1 bd, 1 ba
770+ sq. ft.
Terms: Per Month
Deposit: $750
The Vivid

$2,974+
1 bd, 1 ba
782+ sq. ft.
Terms: Per Month
Deposit: $750
The Power

$3,287+
1 bd, 1 ba
956+ sq. ft.
Terms: Per Month
Deposit: $750
The Prosper

$3,282+
Studio, 2 ba
1009+ sq. ft.
Terms: Per Month
Deposit: $500
The Triumph

$3,519+
2 bd, 2 ba
1087+ sq. ft.
Terms: Per Month
Deposit: $950
The Superior

$3,492+
2 bd, 2 ba
1109+ sq. ft.
Terms: Per Month
Deposit: $950
The Dynamic

$3,607+
2 bd, 2 ba
1184+ sq. ft.
Terms: Per Month
Deposit: $950
The Win

$3,602+
2 bd, 2 ba
1284+ sq. ft.
Terms: Per Month
Deposit: $950
The Opulent

$4,838+
3 bd, 2 ba
1454+ sq. ft.
Terms: Per Month
Deposit: $950
The Dream

$5,358+
3 bd, 2 ba
1956+ sq. ft.
Terms: Per Month
Deposit: $950
The Inspire

$3,361+
2 bd, 2 ba
605-1138+ sq. ft.
Terms: Per Month
Deposit: $950
The Hustle

$2,810+
1 bd, 1 ba
689-781+ sq. ft.
Terms: Per Month
Deposit: $750
The Aspire

$2,663+
Studio, 1 ba
594-598+ sq. ft.
Terms: Per Month
Deposit: $500
The Flourish

$3,495+
1 bd, 2 ba
1000-1009+ sq. ft.
Terms: Per Month
Deposit: $750
The Thrive

$3,140+
Studio, 1 ba
859-1215+ sq. ft.
Terms: Per Month
Deposit: $750
The Achieve

$3,762+
2 bd, 2 ba
1189-1196+ sq. ft.
Terms: Per Month
Deposit: $950
The Prevail

$3,441+
2 bd, 2 ba
1078-1167+ sq. ft.
Terms: Per Month
Deposit: $950
The Success

$3,677+
2 bd, 2 ba
1239-1245+ sq. ft.
Terms: Per Month
Deposit: $950
The Elevate

$3,252+
1 bd, 1 ba
956-978+ sq. ft.
Terms: Per Month
Deposit: $750
Floor plans are artist's rendering. All dimensions are approximate. Actual product and specifications may vary in dimension or detail. Not all features are available in every rental home. Prices and availability are subject to change. Rent is based on monthly frequency. Additional fees may apply, such as but not limited to package delivery, trash, water, amenities, etc. Deposits vary. Please see a representative for details.
Manager Info
Greystar
Sunday
09:00 AM - 06:00 PM
Monday
09:00 AM - 06:00 PM
Tuesday
09:00 AM - 06:00 PM
Wednesday
09:00 AM - 06:00 PM
Thursday
09:00 AM - 06:00 PM
Friday
09:00 AM - 06:00 PM
Saturday
09:00 AM - 06:00 PM
Schools
Data by Greatschools.org
Note: GreatSchools ratings are based on a comparison of test results for all schools in the state. It is designed to be a starting point to help parents make baseline comparisons, not the only factor in selecting the right school for your family. Learn More
Features
Interior
Air Conditioning
Balcony
Cable Ready
Ceiling Fan(s)
Dishwasher
Elevator
Gas Range
Hardwood Flooring
Microwave
New/Renovated Interior
Oversized Closets
Smoke Free
Stainless Steel Appliances
Washer & Dryer In Unit
Garbage Disposal
Patio
Refrigerator
Community
Accepts Electronic Payments
Emergency Maintenance
Fitness Center
Gated Access
High Speed Internet Access
Hot Tub
Pet Park
Swimming Pool
Wireless Internet Access
Conference Room
Controlled Access
Media Center
On Site Maintenance
On Site Management
On Site Patrol
Recreation Room
Other
Courtyards with Fire Pits & Dining Areas
Park & Paseo Community Park &Retail
Flights & Lights Rooftop Lounge & Overlook
Pedal & Mettle Spin Studio
Sun & Fun Rooftop Pool & Spa
Links & Drinks Golf Simulator
Tread & Shred Cardio & Strength Training Studio
Calm & Cleanse Spa Retreat & Salt Room
EV & Tesla Car Chargers
Cafe & Collab Coffee Lounge & Conference Space
Outdoor Kitchens & Dining
*In Select Units
Quartz Countertops
Wood Plank Style Flooring
Dwelo Smart Home Technology
Full Size Front Loading Washer & Gas Dryer with Ad
Keyless Unit Entry
10-Foot Ceilings in Select Locations (9-Foot Typic
USB Charging Stations
Turf & Private Gardens with Select Units
Large Undermount Stainless Steel Kitchen Sinks
Fitness Mirrors*
Nest Thermostats
Diverse Studio, 1, 2, & 3 Bedroom, &d Loft Apartme
Spacious Glass Enclosed Walk-In Shower &/or Oversi
Wireless Home Music System*
Soft Close Cabinets & Drawers
Stainless Steel Appliance Package with 5-Burner Ga
3 Designer Interior Color Schemes
We take fraud seriously. If something looks fishy, let us know.

