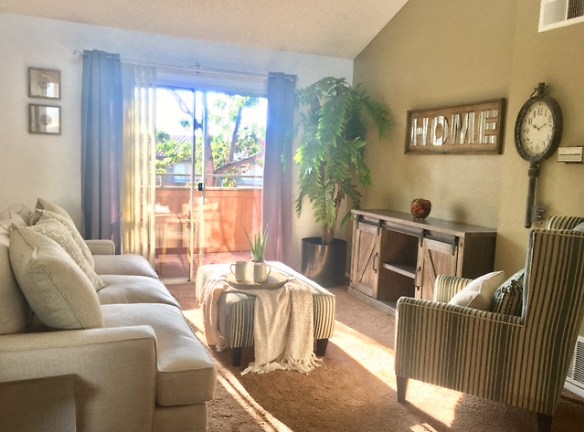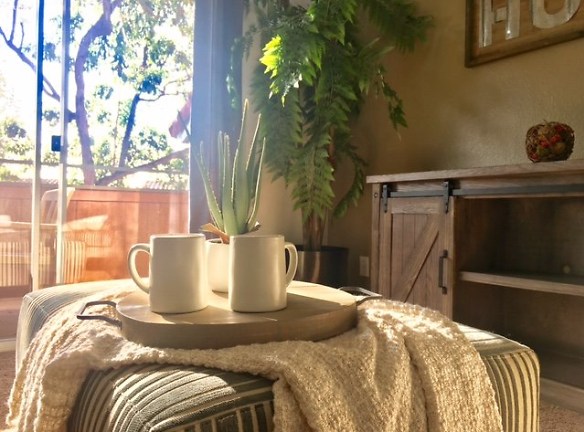- Home
- California
- Upland
- Apartments
- The Oaks Apartments
Contact Property
$2,175+per month
The Oaks Apartments
1265 E 9th St
Upland, CA 91786
1-3 bed, 1-2 bath • 705+ sq. ft.
Managed by Stratham Group
Quick Facts
Property TypeApartments
Deposit$--
NeighborhoodDowntown
Lease Terms
Monthly
Pets
Cats Allowed, Dogs Allowed
* Cats Allowed Maximum 2 Per per Apartment Extra Deposit Required for 2nd Pet Weight Restriction: 25 lbs Deposit: $--, Dogs Allowed Maximum 2 Pets per Apartment Additional Deposit Required for 2nd Pet Weight Restriction: 25 lbs Deposit: $--
Description
The Oaks
- 2 bedrooms, 2 bathrooms
- Fully equipped kitchen with modern appliances
- Open concept living and dining area
- In-unit washer and dryer
- Fitness center and swimming pool on-site
- Pet-friendly community with dog park
- Close proximity to parks, shopping, and dining options
- Reserved parking spaces available
- 24-hour emergency maintenance team
Description:
This apartment property offers a comfortable and convenient living space with its 2 bedrooms and 2 bathrooms. The fully equipped kitchen boasts modern appliances, allowing for easy meal preparation. The open concept living and dining area provides a spacious and inviting atmosphere for relaxation and entertainment. Additionally, the in-unit washer and dryer offer added convenience for residents.
For those seeking an active lifestyle, this property includes a fitness center and swimming pool on-site, providing opportunities for exercise and relaxation. The pet-friendly community even features a dog park, catering to the needs of furry friends.
Located in close proximity to parks, shopping centers, and dining options, this property offers convenience and accessibility to daily necessities and leisure activities. Reserved parking spaces are available, ensuring a hassle-free parking experience for residents. Additionally, the 24-hour emergency maintenance team provides peace of mind for any unexpected issues that may arise.
Overall, this apartment property offers a comfortable and well-equipped living space, with amenities and conveniences that cater to a variety of needs and lifestyles.
Floor Plans + Pricing
1 Bedroom 1 Bathroom ( Downstairs)

1 Bedroom 1 Bath Upstairs
No Image Available
2 Bedroom 1 Bathroom ( Upstairs)

2 Bedroom 1 Bathroom ( Downstairs)

2 Bedroom 2 Bathroom ( Upstairs)

2 Bedroom 2 Bathroom ( Downstairs)

3 Bedroom 2 Bathroom ( Upstairs)

3 Bedroom 2 Bathroom ( Downstairs)

Floor plans are artist's rendering. All dimensions are approximate. Actual product and specifications may vary in dimension or detail. Not all features are available in every rental home. Prices and availability are subject to change. Rent is based on monthly frequency. Additional fees may apply, such as but not limited to package delivery, trash, water, amenities, etc. Deposits vary. Please see a representative for details.
Manager Info
Stratham Group
Sunday
12:00 PM - 05:00 PM
Monday
08:30 AM - 05:30 PM
Tuesday
08:30 AM - 05:30 PM
Wednesday
08:30 AM - 05:30 PM
Thursday
08:30 AM - 05:30 PM
Friday
08:30 AM - 05:30 PM
Saturday
08:30 AM - 05:30 PM
Schools
Data by Greatschools.org
Note: GreatSchools ratings are based on a comparison of test results for all schools in the state. It is designed to be a starting point to help parents make baseline comparisons, not the only factor in selecting the right school for your family. Learn More
Features
Interior
Short Term Available
Air Conditioning
Balcony
Cable Ready
Ceiling Fan(s)
Dishwasher
Gas Range
Hardwood Flooring
Microwave
Oversized Closets
View
Garbage Disposal
Patio
Refrigerator
Community
Extra Storage
Fitness Center
Gated Access
Hot Tub
Laundry Facility
Playground
Public Transportation
Swimming Pool
Controlled Access
On Site Maintenance
On Site Management
On Site Patrol
On-site Recycling
Pet Friendly
Lifestyles
Pet Friendly
Other
Air Conditioner
Carpeting
Carport
Ceiling Fan
Courtyard
Disposal
Efficient Appliances
Electronic Thermostat
Hardwood Floors
High Ceilings
Large Closets
Off Street Parking
Patio/Balcony
Recycling
Skylight
Spanish Speaking Staff
Window Coverings
Community BBQ Area
Community-Sponsored Events
We take fraud seriously. If something looks fishy, let us know.

