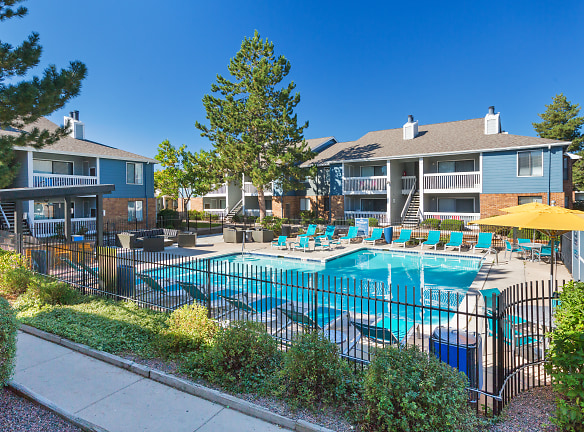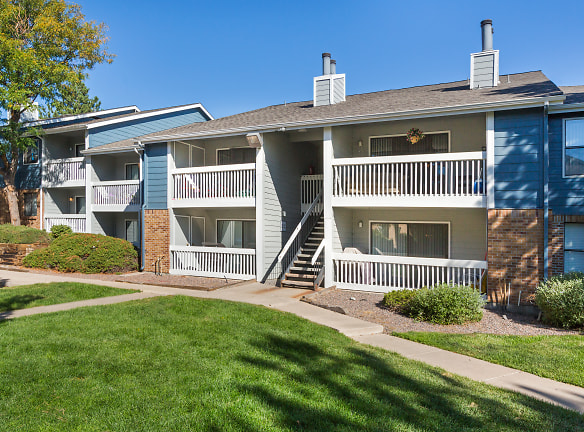- Home
- Colorado
- Aurora
- Apartments
- Preserve At City Center Apartments
$1,287+per month
Preserve At City Center Apartments
1098 S Evanston Wy
Aurora, CO 80012
1-2 bed, 1-2 bath • 624+ sq. ft.
2 Units Available
Managed by Apartment Management Consultants, AMC
Quick Facts
Property TypeApartments
Deposit$--
NeighborhoodCity Center
Lease Terms
10-Month, 11-Month, 12-Month, 13-Month, 14-Month, 15-Month
Pets
Dogs Allowed, Cats Allowed
* Dogs Allowed Large Pets Accepted! *We accept Most Breeds! $25 per pet. $200 Refundable pet deposit per pet $200 Pet Fee per Pet Deposit: $--, Cats Allowed Large Pets Accepted! *We accept Most Breeds! $25 per pet. $200 Refundable pet deposit per pet $200 Pet Fee per Pet Deposit: $--
Description
Preserve at City Center
Newly upgraded apartment homes now available! Beautiful wood cabinets and marble-like counters. Black GE appliances with wooden floors throughout the kitchen, dining, and entry way. Come check out what else we are remodeling! Perfect location, minutes away from Fitzsimons and CU campus, Aurora Town Center, and I-225. Come check our community out! Preserve at City Center is located on Mississippi Avenue, just minutes from I-225 in Denver, CO. Close to Sam's, Aurora Mall, and several community parks. Enjoy living in a prime location at The Preserve at City Center, just 1 mile from the Aurora Town Center, convenient to the Fitzsimmons Medical Center, and minutes from I-225 and downtown Denver. You'll find a fireplace in every apartment and two balconies in every 2 bedroom apartment in this beautiful setting!
Applicant has the right to provide The Preserve at City Center with a Portable Tenant Screening Report (PTSR) that is not more than 30 days old, as defined in Colorado Revised Statutes 38-12-902(2.5); and 2) if Applicant provides The Preserve at City Center with a PTSR, The Preserve at City Center is prohibited from: a) charging Applicant a rental application fee; or b) charging Applicant a fee for The Preserve at City Center to access or use the PTSR.
Applicant has the right to provide The Preserve at City Center with a Portable Tenant Screening Report (PTSR) that is not more than 30 days old, as defined in Colorado Revised Statutes 38-12-902(2.5); and 2) if Applicant provides The Preserve at City Center with a PTSR, The Preserve at City Center is prohibited from: a) charging Applicant a rental application fee; or b) charging Applicant a fee for The Preserve at City Center to access or use the PTSR.
Floor Plans + Pricing
1x1-624-Updated Cherry

$1,419
1 bd, 1 ba
624+ sq. ft.
Terms: Per Month
Deposit: $300
1x1-624

1 bd, 1 ba
624+ sq. ft.
Terms: Per Month
Deposit: $300
1x1-624-Full Renovation-Gray and White

$1,628
1 bd, 1 ba
624+ sq. ft.
Terms: Per Month
Deposit: $300
1x1-624-Updated Classic

$1,399
1 bd, 1 ba
624+ sq. ft.
Terms: Per Month
Deposit: $300
1x1-624-Full Renovation-Gray

1 bd, 1 ba
624+ sq. ft.
Terms: Per Month
Deposit: $300
1x1-624-Full Renovation

$1,388+
1 bd, 1 ba
624+ sq. ft.
Terms: Per Month
Deposit: $300
1x1-710-Full Renovation-Gray

$1,599
1 bd, 1 ba
710+ sq. ft.
Terms: Per Month
Deposit: $300
1x1-710-Full Renovation-Gray and White

$1,582+
1 bd, 1 ba
710+ sq. ft.
Terms: Per Month
Deposit: $300
1x1-710-Full Renovation Premium

1 bd, 1 ba
710+ sq. ft.
Terms: Per Month
Deposit: $300
1x1-710-Updated Classic

$1,499
1 bd, 1 ba
710+ sq. ft.
Terms: Per Month
Deposit: $300
1x1-710-Full Renovation

$1,372+
1 bd, 1 ba
710+ sq. ft.
Terms: Per Month
Deposit: $300
1x1-710-Updated Cherry

$1,287+
1 bd, 1 ba
710+ sq. ft.
Terms: Per Month
Deposit: $300
1x1-710

1 bd, 1 ba
710+ sq. ft.
Terms: Per Month
Deposit: $300
2x2-836

2 bd, 2 ba
836+ sq. ft.
Terms: Per Month
Deposit: $300
2x2-836-Full Renovation

2 bd, 2 ba
836+ sq. ft.
Terms: Per Month
Deposit: $300
2x2-836-Full Renovation-Gray

$1,821
2 bd, 2 ba
836+ sq. ft.
Terms: Per Month
Deposit: $300
2x2-836-Full Renovation-Gray and White

2 bd, 2 ba
836+ sq. ft.
Terms: Per Month
Deposit: $300
2x2-836-Full Renovation Premium

$1,899
2 bd, 2 ba
836+ sq. ft.
Terms: Per Month
Deposit: $300
2x2-836-Updated Classic

2 bd, 2 ba
836+ sq. ft.
Terms: Per Month
Deposit: $300
2x2-836-Updated Cherry

$1,724+
2 bd, 2 ba
836+ sq. ft.
Terms: Per Month
Deposit: $300
2x2-914-Full Renovation-Gray and White

2 bd, 2 ba
914+ sq. ft.
Terms: Per Month
Deposit: $300
2x2-914

2 bd, 2 ba
914+ sq. ft.
Terms: Per Month
Deposit: $300
2x2-914-Full Renovation

$1,699+
2 bd, 2 ba
914+ sq. ft.
Terms: Per Month
Deposit: $300
2x2-914-Updated Cherry

2 bd, 2 ba
914+ sq. ft.
Terms: Per Month
Deposit: $300
2x2-914-Updated Classic

2 bd, 2 ba
914+ sq. ft.
Terms: Per Month
Deposit: $300
2x2-914-Full Renovation-Gray

$1,999
2 bd, 2 ba
914+ sq. ft.
Terms: Per Month
Deposit: $300
Floor plans are artist's rendering. All dimensions are approximate. Actual product and specifications may vary in dimension or detail. Not all features are available in every rental home. Prices and availability are subject to change. Rent is based on monthly frequency. Additional fees may apply, such as but not limited to package delivery, trash, water, amenities, etc. Deposits vary. Please see a representative for details.
Manager Info
Apartment Management Consultants, AMC
Monday
09:00 AM - 06:00 PM
Tuesday
09:00 AM - 06:00 PM
Wednesday
09:00 AM - 06:00 PM
Thursday
09:00 AM - 06:00 PM
Friday
09:00 AM - 06:00 PM
Saturday
10:00 AM - 05:00 PM
Schools
Data by Greatschools.org
Note: GreatSchools ratings are based on a comparison of test results for all schools in the state. It is designed to be a starting point to help parents make baseline comparisons, not the only factor in selecting the right school for your family. Learn More
Features
Interior
Disability Access
Air Conditioning
Balcony
Cable Ready
Dishwasher
Elevator
Garden Tub
Hardwood Flooring
Island Kitchens
Microwave
New/Renovated Interior
Oversized Closets
Stainless Steel Appliances
View
Washer & Dryer In Unit
Garbage Disposal
Patio
Refrigerator
Community
Accepts Credit Card Payments
Accepts Electronic Payments
Business Center
Clubhouse
Emergency Maintenance
Extra Storage
Fitness Center
Green Community
High Speed Internet Access
Hot Tub
Pet Park
Public Transportation
Swimming Pool
Trail, Bike, Hike, Jog
Wireless Internet Access
Conference Room
Controlled Access
On Site Maintenance
On Site Management
On Site Patrol
Recreation Room
Pet Friendly
Lifestyles
Pet Friendly
Other
Easy access to I-225, shopping and dining
Near entertainment, and Aurora Town Center
Wooden floors and marble like countertops*
Cozy, woodburning fireplaces
Sparkling swimming pool
Exercise facility/weight room
Large Pets Accepted
Close to Buckley Air Force Base
Conveniently near the new Fitszimons Medical Ctr.
Balcony overlooking mature Landscaping
Black GE appliances*
Minutes from RTD Park and Ride
Off Hyland 26 mile Bike trail
Off of Highline Canal
We take fraud seriously. If something looks fishy, let us know.

