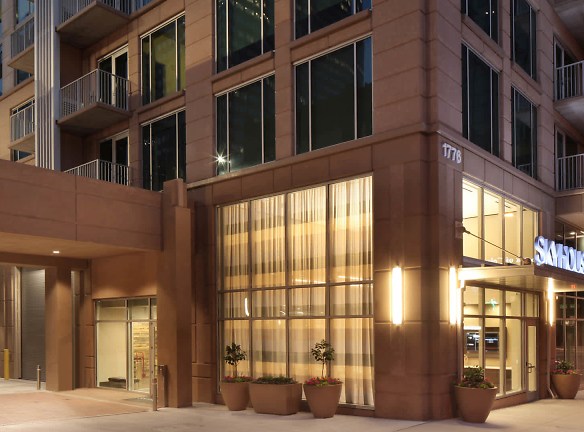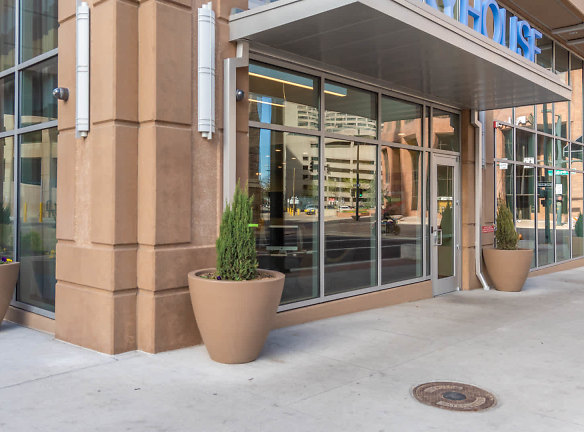- Home
- Colorado
- Denver
- Apartments
- SkyHouse Denver Apartments
Special Offer
Contact Property
Up to 1 month off select apartment homes [Offer good thru May 03, 2024]
$1,695+per month
SkyHouse Denver Apartments
1776 Broadway
Denver, CO 80202
Studio-2 bed, 1-2 bath • 567+ sq. ft.
4 Units Available
Managed by Equity Residential
Quick Facts
Property TypeApartments
Deposit$--
NeighborhoodBallpark
Lease Terms
Variable, 7-Month, 8-Month, 9-Month, 10-Month, 11-Month, 12-Month, 13-Month
Pets
Cats Allowed, Dogs Allowed
* Cats Allowed Deposit: $--, Dogs Allowed Deposit: $--
Description
SkyHouse Denver
Experience luxury high-rise living in the heart of Denver at Skyhouse Denver Apartments. Our prime location sets you in the city's commercial and entertainment hub, with the very best dining and entertainment destinations just moments from your doorstep. Skyhouse Apartments' collection of studios, one- and two- bedroom apartment homes feature stainless steel appliances, quartz countertops and floor-to-ceiling windows to admire the incredible views of the city and mountain range. Continuing through the community, residents can work out in the rooftop fitness center, relax poolside, mingle out on the rooftop lounge and so much more. Skyhouse Denver is Airbnb-friendly, which means you can host your apartment here part-time. You have the right to provide us with a portable screening report as defined under Colorado law. If you provide us with a portable screening report, we are prohibited from charging you an application fee or charging you a fee in order for us to access the report. Business License Number - 2022-BFN-0024318
Floor Plans + Pricing
C1

$1,715+
Studio, 1 ba
567+ sq. ft.
Terms: Per Month
Deposit: $250
C2

Studio, 1 ba
585+ sq. ft.
Terms: Per Month
Deposit: $250
C3 Type A

Studio, 1 ba
585+ sq. ft.
Terms: Per Month
Deposit: $250
E3

1 bd, 1 ba
593+ sq. ft.
Terms: Per Month
Deposit: $300
C

$1,720+
Studio, 1 ba
619+ sq. ft.
Terms: Per Month
Deposit: $250
B4

$1,695+
1 bd, 1 ba
636+ sq. ft.
Terms: Per Month
Deposit: $300
C4

$1,760+
Studio, 1 ba
666+ sq. ft.
Terms: Per Month
Deposit: $250
B

$2,070+
1 bd, 1 ba
679+ sq. ft.
Terms: Per Month
Deposit: $300
D3 Type A

$1,855+
1 bd, 1 ba
691+ sq. ft.
Terms: Per Month
Deposit: $300
D

1 bd, 1 ba
691+ sq. ft.
Terms: Per Month
Deposit: $300
D2

1 bd, 1 ba
725+ sq. ft.
Terms: Per Month
Deposit: $300
E1

$2,030+
1 bd, 1 ba
763+ sq. ft.
Terms: Per Month
Deposit: $300
B1

1 bd, 1 ba
782+ sq. ft.
Terms: Per Month
Deposit: $300
F

1 bd, 1 ba
899+ sq. ft.
Terms: Per Month
Deposit: $300
F1

1 bd, 1 ba
948+ sq. ft.
Terms: Per Month
Deposit: $300
A2 Type A

$2,555+
2 bd, 2 ba
1029+ sq. ft.
Terms: Per Month
Deposit: $350
A

2 bd, 2 ba
1029+ sq. ft.
Terms: Per Month
Deposit: $350
A4

2 bd, 2 ba
1059+ sq. ft.
Terms: Per Month
Deposit: $350
A1

$2,570+
2 bd, 2 ba
1078+ sq. ft.
Terms: Per Month
Deposit: $350
A1 ALT

2 bd, 2 ba
1078+ sq. ft.
Terms: Per Month
Deposit: $350
A3

2 bd, 2 ba
1095+ sq. ft.
Terms: Per Month
Deposit: $350
P

2 bd, 2 ba
1196+ sq. ft.
Terms: Per Month
Deposit: $350
T

2 bd, 2 ba
1337+ sq. ft.
Terms: Per Month
Deposit: $350
T1 Type A

2 bd, 2 ba
1337+ sq. ft.
Terms: Per Month
Deposit: $350
S1

2 bd, 2 ba
1354+ sq. ft.
Terms: Per Month
Deposit: $350
S

2 bd, 2 ba
1367+ sq. ft.
Terms: Per Month
Deposit: $350
P1

2 bd, 2 ba
1451+ sq. ft.
Terms: Per Month
Deposit: $350
R1

2 bd, 2 ba
1487+ sq. ft.
Terms: Per Month
Deposit: $350
R

2 bd, 2 ba
1499+ sq. ft.
Terms: Per Month
Deposit: $350
Floor plans are artist's rendering. All dimensions are approximate. Actual product and specifications may vary in dimension or detail. Not all features are available in every rental home. Prices and availability are subject to change. Rent is based on monthly frequency. Additional fees may apply, such as but not limited to package delivery, trash, water, amenities, etc. Deposits vary. Please see a representative for details.
Manager Info
Equity Residential
Sunday
Closed
Monday
Closed
Tuesday
10:00 AM - 06:00 PM
Wednesday
10:00 AM - 06:00 PM
Thursday
10:00 AM - 06:00 PM
Friday
10:00 AM - 06:00 PM
Saturday
10:00 AM - 05:00 PM
Schools
Data by Greatschools.org
Note: GreatSchools ratings are based on a comparison of test results for all schools in the state. It is designed to be a starting point to help parents make baseline comparisons, not the only factor in selecting the right school for your family. Learn More
Features
Interior
Disability Access
Short Term Available
Air Conditioning
Balcony
Cable Ready
Ceiling Fan(s)
Dishwasher
Elevator
Garden Tub
Hardwood Flooring
Microwave
New/Renovated Interior
Oversized Closets
Smoke Free
Stainless Steel Appliances
View
Washer & Dryer In Unit
Deck
Patio
Refrigerator
Community
Accepts Credit Card Payments
Accepts Electronic Payments
Business Center
Clubhouse
Emergency Maintenance
Extra Storage
Fitness Center
Full Concierge Service
Green Community
High Speed Internet Access
Pet Park
Swimming Pool
Wireless Internet Access
Conference Room
Controlled Access
Media Center
On Site Maintenance
On Site Management
On Site Patrol
Other
Air Conditioner
Off Street Parking
Efficient Appliances
Baths
Rooftop
Quartz Countertops
Smoke-free Community
Recycling
Hardwood Floors
Patio/Balcony
Window Coverings
We take fraud seriously. If something looks fishy, let us know.

