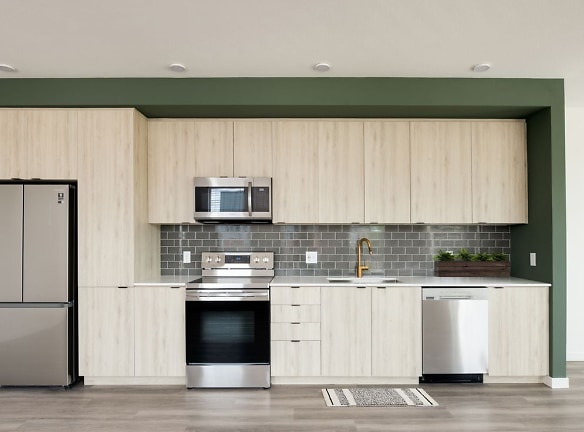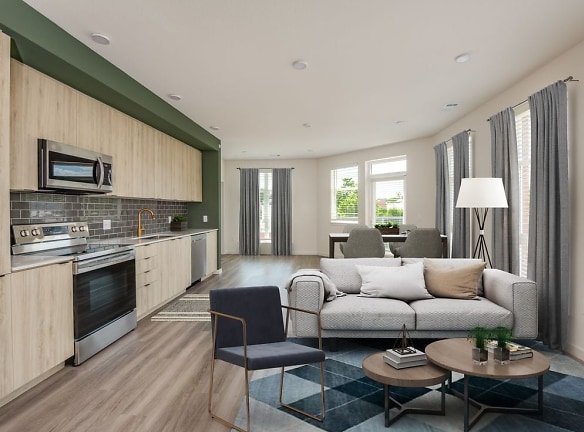- Home
- Colorado
- Denver
- Apartments
- Ava RiNo Apartments
Special Offer
* Start your lease by 4/30 for 1 month free! * Terms and conditions apply.
* $0 admin fee when you apply 48 hours post tour! * Terms and conditions apply.
* $0 admin fee when you apply 48 hours post tour! * Terms and conditions apply.
$1,635+per month
Ava RiNo Apartments
2600 Lawrence Street
Denver, CO 80205
Studio-3 bed, 1-2 bath • 485+ sq. ft.
10+ Units Available
Managed by AvalonBay Communities
Quick Facts
Property TypeApartments
Deposit$--
NeighborhoodFive Points
Application Fee25
Lease Terms
Variable
Pets
Dogs Allowed, Breed Restriction, Cats Allowed
* Dogs Allowed One time pet fee of $350, Breed Restriction, Cats Allowed One time pet fee of $350
Description
Ava RiNo
AVA is a brand-new living space in Denver's most exciting and vibrant neighborhood, the River North Art District. The reasons to love RiNo are endless. Which is why we chose to be in the heart of it all.
AVA RiNo features studio, one-bedroom, two-bedroom and three-bedroom apartments for lease. Our open concept floor plans feature kitchens with stainless steel appliances, quartz-stone countertops, and tile backsplash. We offer unique home features including sliding barn doors, open-concept customizable closets and gear walls for storing all your things, your way.
Our pet-friendly community features a fully loaded fitness center, courtyard pool, multiple lounge areas and a WAG pet spa and rooftop dog run. Best of all, we?re located one block from Larimer Street, making our home base your perfect home base.
AVA RiNo features studio, one-bedroom, two-bedroom and three-bedroom apartments for lease. Our open concept floor plans feature kitchens with stainless steel appliances, quartz-stone countertops, and tile backsplash. We offer unique home features including sliding barn doors, open-concept customizable closets and gear walls for storing all your things, your way.
Our pet-friendly community features a fully loaded fitness center, courtyard pool, multiple lounge areas and a WAG pet spa and rooftop dog run. Best of all, we?re located one block from Larimer Street, making our home base your perfect home base.
Floor Plans + Pricing
Furnished-f-BM02-scheme-1

Studio, 2 ba
Terms: Per Month
Deposit: $400
Furnished-f-BM10-scheme-1

Studio, 2 ba
Terms: Per Month
Deposit: $400
Furnished-f-am05-scheme-1

Studio, 1 ba
Terms: Per Month
Deposit: $400
A17L-scheme-1

$2,000
1 bd, 1 ba
485+ sq. ft.
Terms: Per Month
Deposit: $400
S2-scheme-2

Studio, 1 ba
493+ sq. ft.
Terms: Per Month
Deposit: $400
S2-scheme-1

Studio, 1 ba
493+ sq. ft.
Terms: Per Month
Deposit: $400
SM02-scheme-1-1

$1,635+
Studio, 1 ba
504+ sq. ft.
Terms: Per Month
Deposit: $400
A7-scheme-1

1 bd, 1 ba
518+ sq. ft.
Terms: Per Month
Deposit: $400
A7-scheme-2

1 bd, 1 ba
518+ sq. ft.
Terms: Per Month
Deposit: $400
SM03-scheme-2

Studio, 1 ba
530+ sq. ft.
Terms: Per Month
Deposit: $400
SM03-scheme-1

$1,755
Studio, 1 ba
530+ sq. ft.
Terms: Per Month
Deposit: $400
A13-scheme-2

1 bd, 1 ba
588+ sq. ft.
Terms: Per Month
Deposit: $400
A13-scheme-1

1 bd, 1 ba
588+ sq. ft.
Terms: Per Month
Deposit: $400
A12-scheme-2

$1,955
1 bd, 1 ba
624+ sq. ft.
Terms: Per Month
Deposit: $400
A12-scheme-1

$1,785+
1 bd, 1 ba
624+ sq. ft.
Terms: Per Month
Deposit: $400
AM04-scheme-1

$1,915
1 bd, 1 ba
630+ sq. ft.
Terms: Per Month
Deposit: $400
A11-scheme-1

1 bd, 1 ba
630+ sq. ft.
Terms: Per Month
Deposit: $400
AM04-scheme-2

1 bd, 1 ba
630+ sq. ft.
Terms: Per Month
Deposit: $400
A11-scheme-2-2

$1,935
1 bd, 1 ba
630+ sq. ft.
Terms: Per Month
Deposit: $400
AM04-Scheme1-NoBalcony

$1,810+
1 bd, 1 ba
630+ sq. ft.
Terms: Per Month
Deposit: $400
AM04-Scheme2-NoBalcony

1 bd, 1 ba
630+ sq. ft.
Terms: Per Month
Deposit: $400
AM05-scheme-1

$2,040+
1 bd, 1 ba
634+ sq. ft.
Terms: Per Month
Deposit: $400
AM05-scheme-2

$2,110
1 bd, 1 ba
634+ sq. ft.
Terms: Per Month
Deposit: $400
A14-scheme-2

1 bd, 1 ba
677+ sq. ft.
Terms: Per Month
Deposit: $400
AM08-scheme-2

$2,135
1 bd, 1 ba
682+ sq. ft.
Terms: Per Month
Deposit: $400
A3-scheme-1

$1,885
1 bd, 1 ba
695+ sq. ft.
Terms: Per Month
Deposit: $400
A3-scheme-2

1 bd, 1 ba
695+ sq. ft.
Terms: Per Month
Deposit: $400
A19-scheme-1

1 bd, 1 ba
697+ sq. ft.
Terms: Per Month
Deposit: $400
A8-scheme-2

1 bd, 1 ba
733+ sq. ft.
Terms: Per Month
Deposit: $400
A11-scheme-2

$2,220
1 bd, 1 ba
734+ sq. ft.
Terms: Per Month
Deposit: $400
AM11-scheme-1

$2,060
1 bd, 1 ba
734+ sq. ft.
Terms: Per Month
Deposit: $400
A15-scheme-2

1 bd, 1 ba
758+ sq. ft.
Terms: Per Month
Deposit: $400
A10V-scheme-2

1 bd, 1 ba
767+ sq. ft.
Terms: Per Month
Deposit: $400
A10V-scheme-1

1 bd, 1 ba
767+ sq. ft.
Terms: Per Month
Deposit: $400
A16-scheme-2

1 bd, 1 ba
798+ sq. ft.
Terms: Per Month
Deposit: $400
AM15-scheme-2

1 bd, 1 ba
806+ sq. ft.
Terms: Per Month
Deposit: $400
AM15-scheme-1

1 bd, 1 ba
806+ sq. ft.
Terms: Per Month
Deposit: $400
A5-scheme-1

1 bd, 1 ba
808+ sq. ft.
Terms: Per Month
Deposit: $400
A5-scheme-2

1 bd, 1 ba
808+ sq. ft.
Terms: Per Month
Deposit: $400
A9V-scheme-1

1 bd, 1 ba
855+ sq. ft.
Terms: Per Month
Deposit: $400
A9V-scheme-2

1 bd, 1 ba
855+ sq. ft.
Terms: Per Month
Deposit: $400
B9V-Unit4099

$2,750
2 bd, 2 ba
880+ sq. ft.
Terms: Per Month
Deposit: $400
A18L-scheme-1

$2,395
1 bd, 1 ba
957+ sq. ft.
Terms: Per Month
Deposit: $400
B1V-scheme-1

2 bd, 2 ba
1008+ sq. ft.
Terms: Per Month
Deposit: $400
BM04-scheme-1

$2,855
2 bd, 2 ba
1054+ sq. ft.
Terms: Per Month
Deposit: $400
BM04-scheme-2

2 bd, 2 ba
1077+ sq. ft.
Terms: Per Month
Deposit: $400
B8V-scheme-1

$2,765
2 bd, 2 ba
1090+ sq. ft.
Terms: Per Month
Deposit: $400
B8V-scheme-2

2 bd, 2 ba
1090+ sq. ft.
Terms: Per Month
Deposit: $400
C1V-scheme-2

3 bd, 2 ba
1115+ sq. ft.
Terms: Per Month
Deposit: $400
BM10-scheme-1

$2,695
2 bd, 2 ba
1118+ sq. ft.
Terms: Per Month
Deposit: $400
CM01-scheme-2

3 bd, 2 ba
1118+ sq. ft.
Terms: Per Month
Deposit: $400
BM10-scheme-2

2 bd, 2 ba
1118+ sq. ft.
Terms: Per Month
Deposit: $400
CM01-scheme-1

3 bd, 2 ba
1118+ sq. ft.
Terms: Per Month
Deposit: $400
B6-scheme-2

2 bd, 2 ba
1136+ sq. ft.
Terms: Per Month
Deposit: $400
B3-scheme-2

2 bd, 2 ba
1156+ sq. ft.
Terms: Per Month
Deposit: $400
B3-scheme-1

2 bd, 2 ba
1156+ sq. ft.
Terms: Per Month
Deposit: $400
1167

1 bd, 2 ba
1167+ sq. ft.
Terms: Per Month
Deposit: $400
B5V-scheme-1

2 bd, 2 ba
1167+ sq. ft.
Terms: Per Month
Deposit: $400
SM02-scheme-2

$1,675+
Studio, 1 ba
504-511+ sq. ft.
Terms: Per Month
Deposit: $400
BM02-scheme-2

2 bd, 2 ba
999-1008+ sq. ft.
Terms: Per Month
Deposit: $400
SM05-scheme-2

Studio, 1 ba
545-614+ sq. ft.
Terms: Per Month
Deposit: $400
BM02-scheme-1

2 bd, 2 ba
999-1016+ sq. ft.
Terms: Per Month
Deposit: $400
SM05-scheme-1

$1,725+
Studio, 1 ba
549-614+ sq. ft.
Terms: Per Month
Deposit: $400
AM08-scheme-1

$2,125+
1 bd, 1 ba
672-682+ sq. ft.
Terms: Per Month
Deposit: $400
BM02-Scheme1-NoBalcony

2 bd, 2 ba
1008-1016+ sq. ft.
Terms: Per Month
Deposit: $400
BM02-Scheme2-NoBalcony

2 bd, 2 ba
1008-1016+ sq. ft.
Terms: Per Month
Deposit: $400
Floor plans are artist's rendering. All dimensions are approximate. Actual product and specifications may vary in dimension or detail. Not all features are available in every rental home. Prices and availability are subject to change. Rent is based on monthly frequency. Additional fees may apply, such as but not limited to package delivery, trash, water, amenities, etc. Deposits vary. Please see a representative for details.
Manager Info
AvalonBay Communities
Sunday
08:30 AM - 05:30 PM
Monday
08:30 AM - 05:30 PM
Tuesday
08:30 AM - 05:30 PM
Wednesday
08:30 AM - 05:30 PM
Thursday
08:30 AM - 05:30 PM
Friday
08:30 AM - 05:30 PM
Saturday
08:30 AM - 05:30 PM
Schools
Data by Greatschools.org
Note: GreatSchools ratings are based on a comparison of test results for all schools in the state. It is designed to be a starting point to help parents make baseline comparisons, not the only factor in selecting the right school for your family. Learn More
Features
Interior
Air Conditioning
Balcony
Cable Ready
Ceiling Fan(s)
Dishwasher
Elevator
Garden Tub
Hardwood Flooring
Microwave
Stainless Steel Appliances
View
Washer & Dryer In Unit
Deck
Garbage Disposal
Patio
Refrigerator
Smart Thermostat
Community
Emergency Maintenance
Fitness Center
Gated Access
High Speed Internet Access
Pet Park
Swimming Pool
Wireless Internet Access
Conference Room
Controlled Access
On Site Maintenance
On Site Management
Recreation Room
EV Charging Stations
On-site Recycling
Pet Friendly
Lifestyles
Pet Friendly
Other
Sliding barn doors, customizable closets, gear walls, chalkboard walls
Package room with AmazonHub package locker system and cold storage
Pet-friendly living with WAG rooftop pet park and WAG pet spa
Pre-installed community-wide WiFi
Keyless entry to apartments and common areas
Bike storage and lockers
1 block from Larimer Street
Technology Package
We take fraud seriously. If something looks fishy, let us know.

