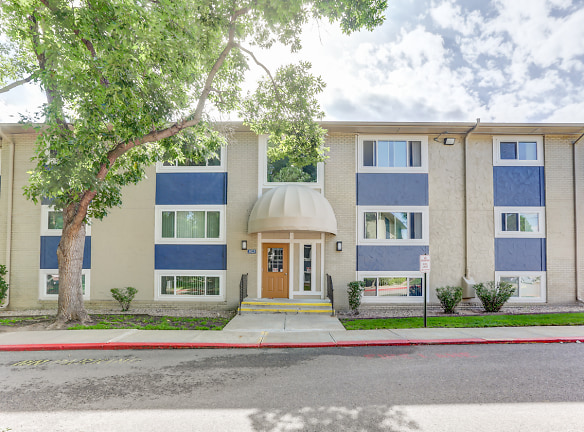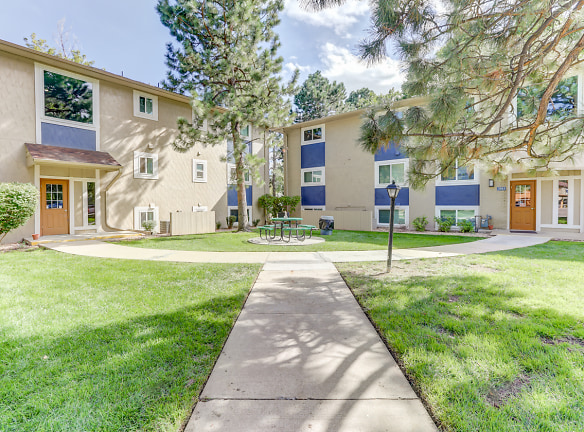- Home
- Colorado
- Lakewood
- Apartments
- Creekside At Amherst Apartments
$1,325+per month
Creekside At Amherst Apartments
7520 West Amherst Avenue
Lakewood, CO 80227
1-3 bed, 1-2 bath • 661+ sq. ft.
3 Units Available
Managed by Skyline Properties, Inc.
Quick Facts
Property TypeApartments
Deposit$--
NeighborhoodSouthwest Denver
Application Fee50
Lease Terms
Variable, 6-Month, 7-Month, 8-Month, 9-Month, 10-Month, 11-Month, 12-Month
Pets
Dogs Allowed, Cats Allowed
* Dogs Allowed 2nd Pet Rent $10.00 Weight Restriction: 80 lbs Deposit: $--, Cats Allowed 2nd Pet Rent $10.00 Deposit: $--
Description
Creekside at Amherst
Welcome to Creekside at Amherst! Our 175-unit community sits on Bear Creek in a neighborhood of quiet, tree-lined streets. Unwind from your hectic day by watching the squirrels and birds, feeding the ducks or taking a peaceful walk. Located off Wadsworth and Hampden avenues in South Lakewood, our community is within minutes of the mountains or shopping in the Belmar/Lakewood area or Southwest Plaza.
Our one, two and three-bedroom apartment residences provide you with the flexibility and pricing options to choose the ideal home for you. Our designer paint color, open-plan living and dining rooms, oversized closets and modern white-on-white appliances make your apartment residence a true home. And with our skilled maintenance team available around the clock, you'll also have peace of mind. Please contact us today for a personal tour of our community
Denver Rental License #2022-BFN-0018329
Our one, two and three-bedroom apartment residences provide you with the flexibility and pricing options to choose the ideal home for you. Our designer paint color, open-plan living and dining rooms, oversized closets and modern white-on-white appliances make your apartment residence a true home. And with our skilled maintenance team available around the clock, you'll also have peace of mind. Please contact us today for a personal tour of our community
Denver Rental License #2022-BFN-0018329
Floor Plans + Pricing
Apartment

$1,325
1 bd, 1 ba
661+ sq. ft.
Terms: Per Month
Deposit: $1,000
Apartment

$1,750
2 bd, 2 ba
1031+ sq. ft.
Terms: Per Month
Deposit: $1,000
Apartment

$1,950
3 bd, 2 ba
1330+ sq. ft.
Terms: Per Month
Deposit: $1,000
Floor plans are artist's rendering. All dimensions are approximate. Actual product and specifications may vary in dimension or detail. Not all features are available in every rental home. Prices and availability are subject to change. Rent is based on monthly frequency. Additional fees may apply, such as but not limited to package delivery, trash, water, amenities, etc. Deposits vary. Please see a representative for details.
Manager Info
Skyline Properties, Inc.
Sunday
Closed.
Monday
08:30 AM - 05:30 PM
Tuesday
08:30 AM - 05:30 PM
Wednesday
08:30 AM - 05:30 PM
Thursday
08:30 AM - 05:30 PM
Friday
08:30 AM - 05:30 PM
Saturday
Closed.
Schools
Data by Greatschools.org
Note: GreatSchools ratings are based on a comparison of test results for all schools in the state. It is designed to be a starting point to help parents make baseline comparisons, not the only factor in selecting the right school for your family. Learn More
Features
Interior
Air Conditioning
Cable Ready
Ceiling Fan(s)
Dishwasher
New/Renovated Interior
Oversized Closets
View
Garbage Disposal
Refrigerator
Community
Accepts Electronic Payments
Business Center
Clubhouse
Emergency Maintenance
Extra Storage
Fitness Center
High Speed Internet Access
Laundry Facility
Playground
Public Transportation
Swimming Pool
Trail, Bike, Hike, Jog
Conference Room
On Site Maintenance
On Site Management
Other
Spacious Oversized Closets
Ceiling Fans
Refrigerator, Stove, Dishwasher
Energy-Efficient Double-Paned Windows
Hot-Water Base Board Heat
Central Air Conditioning
Cable/Internet Ready
Clubhouse with Media Area and Fireplace
State-of-the-Art Fitness Center
Refreshing Swimming Pool
Access to Jogging and Bike Paths
Available Covered Parking
Climate Controlled Storage Units
HUGE playground
Pets Under 50 lbs. Welcomed!
We take fraud seriously. If something looks fishy, let us know.

