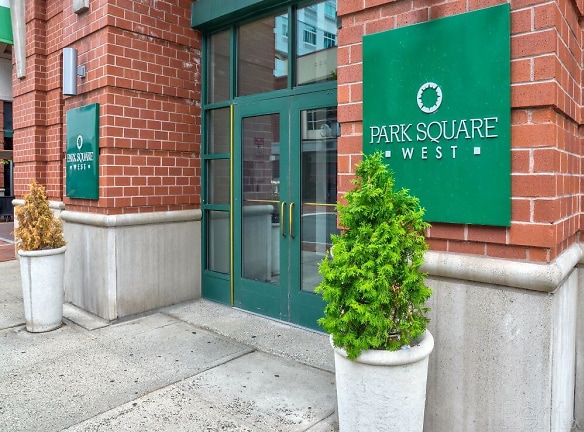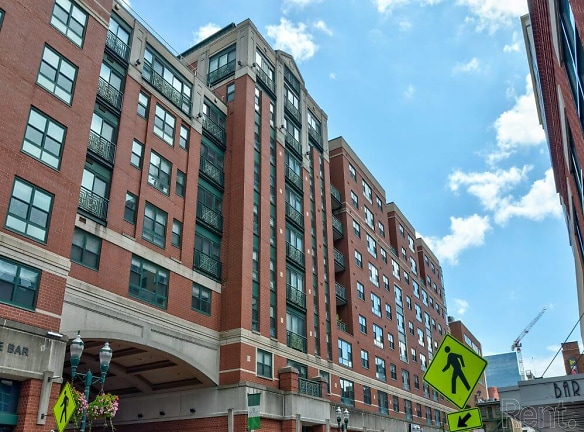- Home
- Connecticut
- Stamford
- Apartments
- Park Square West Apartments
$2,165+per month
Park Square West Apartments
101 Summer St
Stamford, CT 06901
Studio-2 bed, 1-2 bath • 500+ sq. ft.
2 Units Available
Managed by AJH Management
Quick Facts
Property TypeApartments
DepositPlease call for details
NeighborhoodDowntown Stamford
Lease Terms
Monthly, 2-Month, 3-Month, 4-Month, 5-Month, 6-Month, 7-Month, 8-Month, 9-Month, 10-Month, 11-Month, 12-Month, 13-Month
Pets
Cats Allowed, Dogs Allowed
* Cats Allowed Deposit: $250, Dogs Allowed Maximum adult weight 100 Ibs. The following breeds and any combination of listed breeds are not permitted: American Pit Bull Terrier, American Bulldog, Doberman Pinscher, Rottweiler, German Shepherd, Tosa Inu, Staffordshire Terrier, Bullmastiff, Presa Canario, Siberian Husky, Dalmatian, Malamute, Wolf-dog Hybrid, Great Dane, Mastiffs, St. Bernard, Akita, and Chow Chow. Deposit: $500
Description
Park Square West
Experience the best of urban living at Park Square West! We are conveniently nestled in the heart of Downtown Stamford, Connecticut. Our prime location offers walking distances to Stamford Town Center, restaurants, and entertainment hot spots, placing you in the center of it all! Discover the exciting opportunities here at Park Square West.
Floor Plans + Pricing
Astor

Studio, 1 ba
500+ sq. ft.
Terms: Per Month
Deposit: Please Call
Essex

$2,165
Studio, 1 ba
536+ sq. ft.
Terms: Per Month
Deposit: $2,165
Amsterdam

$2,390
1 bd, 1 ba
705+ sq. ft.
Terms: Per Month
Deposit: $2,390
Montague

$2,300
1 bd, 1 ba
707+ sq. ft.
Terms: Per Month
Deposit: $2,300
Chelsea

$2,350
1 bd, 1 ba
715+ sq. ft.
Terms: Per Month
Deposit: $2,350
Fulton

$2,400
1 bd, 1 ba
736+ sq. ft.
Terms: Per Month
Deposit: $2,400
Lenox

$2,500
1 bd, 1 ba
747+ sq. ft.
Terms: Per Month
Deposit: $2,500
Nolita

$2,550
1 bd, 1 ba
749+ sq. ft.
Terms: Per Month
Deposit: $2,550
Bleecker

$2,400
1 bd, 1 ba
817+ sq. ft.
Terms: Per Month
Deposit: $2,400
Soho

$2,800
1 bd, 1 ba
826+ sq. ft.
Terms: Per Month
Deposit: $2,800
Hanover I

$2,900
2 bd, 1 ba
894+ sq. ft.
Terms: Per Month
Deposit: $2,900
Mulberry

$2,900
2 bd, 1 ba
919+ sq. ft.
Terms: Per Month
Deposit: $2,900
Hanover II

$2,900
2 bd, 1 ba
920+ sq. ft.
Terms: Per Month
Deposit: $2,900
Delancey

$2,800
2 bd, 2 ba
971+ sq. ft.
Terms: Per Month
Deposit: $2,800
Madison

$3,000
2 bd, 2 ba
996+ sq. ft.
Terms: Per Month
Deposit: $3,000
Stuyvesant

$3,050
2 bd, 2 ba
1001+ sq. ft.
Terms: Per Month
Deposit: $3,050
Hudson

$3,050
2 bd, 2 ba
1006+ sq. ft.
Terms: Per Month
Deposit: $3,050
Lexington

$2,900
2 bd, 2 ba
1010+ sq. ft.
Terms: Per Month
Deposit: $2,900
Varick

$3,050
2 bd, 2 ba
1026+ sq. ft.
Terms: Per Month
Deposit: $3,050
Pierrepont

$3,150
2 bd, 2 ba
1050+ sq. ft.
Terms: Per Month
Deposit: $3,150
Broadway

$3,100
2 bd, 2 ba
1050+ sq. ft.
Terms: Per Month
Deposit: $3,100
Vanderbilt

$2,950
2 bd, 2 ba
1050+ sq. ft.
Terms: Per Month
Deposit: $2,950
Bowery

$3,250
2 bd, 2 ba
1115+ sq. ft.
Terms: Per Month
Deposit: $3,250
Tribeca

$3,100
2 bd, 2 ba
1132+ sq. ft.
Terms: Per Month
Deposit: $3,100
Floor plans are artist's rendering. All dimensions are approximate. Actual product and specifications may vary in dimension or detail. Not all features are available in every rental home. Prices and availability are subject to change. Rent is based on monthly frequency. Additional fees may apply, such as but not limited to package delivery, trash, water, amenities, etc. Deposits vary. Please see a representative for details.
Manager Info
AJH Management
Sunday
11:30 AM - 07:30 PM
Monday
09:00 AM - 06:00 PM
Tuesday
09:00 AM - 06:00 PM
Wednesday
09:00 AM - 08:00 PM
Thursday
09:00 AM - 06:00 PM
Friday
09:00 AM - 05:00 PM
Schools
Data by Greatschools.org
Note: GreatSchools ratings are based on a comparison of test results for all schools in the state. It is designed to be a starting point to help parents make baseline comparisons, not the only factor in selecting the right school for your family. Learn More
Features
Interior
Disability Access
Corporate Billing Available
Air Conditioning
Balcony
Cable Ready
Dishwasher
Elevator
Hardwood Flooring
New/Renovated Interior
Some Paid Utilities
Stainless Steel Appliances
Vaulted Ceilings
View
Washer & Dryer In Unit
Deck
Garbage Disposal
Community
Accepts Credit Card Payments
Accepts Electronic Payments
Campus Shuttle
Emergency Maintenance
Fitness Center
Full Concierge Service
Public Transportation
Wireless Internet Access
Recreation Room
Pet Friendly
Lifestyles
Pet Friendly
Other
Granite Countertops
24-hour Emergency Maintenance
Secured Parking Garage
Rooftop Deck with BBQ Grills
Valet Dry cleaning Service
Shuttle Bus to Train Station
Resident Events
All Electric Kitchen
Breakfast Bar
Mini Blinds
Vertical Blinds
We take fraud seriously. If something looks fishy, let us know.

