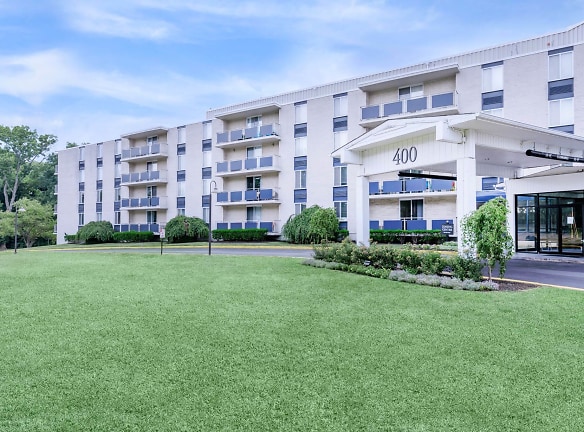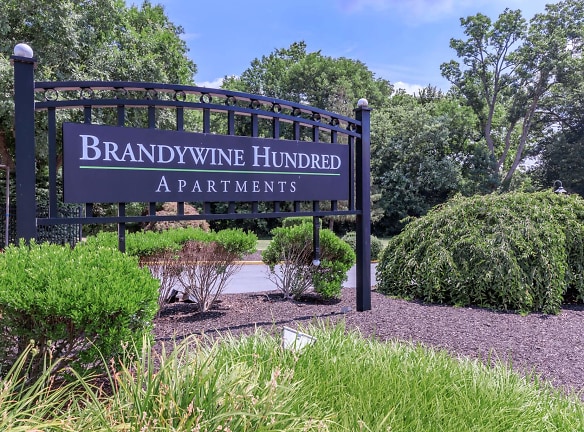- Home
- Delaware
- Wilmington
- Apartments
- Brandywine Hundred Apartments
Special Offer
Preferred Employer Discount: Exclusive discounts for preferred employers!
$1,220+per month
Brandywine Hundred Apartments
400 Foulk Rd
Wilmington, DE 19803
Studio-3 bed, 1-3 bath • 350+ sq. ft.
Managed by AJH Management
Quick Facts
Property TypeApartments
Deposit$--
Lease Terms
Variable
Pets
Cats Allowed, Dogs Allowed
* Cats Allowed No more than 2 pets per apartment. Deposit: $--, Dogs Allowed No more than 2 pets per apartment. Aggressive breed restrictions excluding support animals. Deposit: $--
Description
Brandywine Hundred Apartments
There are a hundred reasons to say yes to Brandywine Apartments. Looking for apartments in Wilmington, DE that are safe, close to everything, and include spacious suites? How about on-site recreation, serene lawnscapes, and vacation vibes? Then you're looking for Brandywine Hundred, a beautiful apartment community in historic and charming Wilmington. With easy access to the 202 and the I-95 corridor, and fabulous nearby shopping, dining, and entertainment options, you'll be in the center of everything Deleware offers. You'll thrive with all of our wellness amenities. Revitalize with an energizing session at our gym or rejuvenate with a quick splash in our pool. Come home to your spacious apartment with its fully stocked kitchen, convenient balcony, walk-in closet, stylish hardwood floors, and lushly carpeted bedrooms. With a range of studio, 1, 2, and 3-bedroom floorplans available, our helpful and courteous staff is excited to help you find your perfect fit and welcome you home!
Floor Plans + Pricing
Small Studio
No Image Available
$1,220+
Studio, 1 ba
350+ sq. ft.
Terms: Per Month
Deposit: Please Call
Penthouse 5
No Image Available
$1,500
1 bd, 1 ba
500+ sq. ft.
Terms: Per Month
Deposit: $1,500
Large Studio

$1,220+
Studio, 1 ba
524+ sq. ft.
Terms: Per Month
Deposit: Please Call
1 Bed 1 Bath A

$1,450+
1 bd, 1 ba
576+ sq. ft.
Terms: Per Month
Deposit: Please Call
1 Bed 1 Bath B

$1,600+
1 bd, 1 ba
948+ sq. ft.
Terms: Per Month
Deposit: Please Call
Penthouse 6
No Image Available
$1,895
2 bd, 2 ba
990+ sq. ft.
Terms: Per Month
Deposit: $1,895
Penthouse 1

$1,750
1 bd, 1 ba
1000+ sq. ft.
Terms: Per Month
Deposit: $1,750
2 Bed 2 Bath Int - A 1260

$1,807+
2 bd, 2 ba
1260+ sq. ft.
Terms: Per Month
Deposit: Please Call
2 Bed 1 Bath

$1,793+
2 bd, 1 ba
1270+ sq. ft.
Terms: Per Month
Deposit: Please Call
2 Bed 2 Bath End - A

$1,843+
2 bd, 2 ba
1275+ sq. ft.
Terms: Per Month
Deposit: Please Call
Penthouse 4
No Image Available
$1,850
1 bd, 2 ba
1323+ sq. ft.
Terms: Per Month
Deposit: $1,850
3 Bedroom 2 Bath A

$2,039+
3 bd, 2 ba
1532+ sq. ft.
Terms: Per Month
Deposit: Please Call
3 Bedroom 2 Bath B

$2,049+
3 bd, 2 ba
1582+ sq. ft.
Terms: Per Month
Deposit: Please Call
Penthouse 3
No Image Available
$2,162
2 bd, 2 ba
1614+ sq. ft.
Terms: Per Month
Deposit: $2,162
Penthouse 2
No Image Available
$3,178
3 bd, 2 ba
2600+ sq. ft.
Terms: Per Month
Deposit: $3,178
Penthouse 400
No Image Available
$3,400
3 bd, 3 ba
3910+ sq. ft.
Terms: Per Month
Deposit: $3,400
Floor plans are artist's rendering. All dimensions are approximate. Actual product and specifications may vary in dimension or detail. Not all features are available in every rental home. Prices and availability are subject to change. Rent is based on monthly frequency. Additional fees may apply, such as but not limited to package delivery, trash, water, amenities, etc. Deposits vary. Please see a representative for details.
Manager Info
AJH Management
Monday
09:00 AM - 05:00 PM
Tuesday
09:00 AM - 05:00 PM
Wednesday
09:00 AM - 05:00 PM
Thursday
09:00 AM - 05:00 PM
Friday
09:00 AM - 05:00 PM
Schools
Data by Greatschools.org
Note: GreatSchools ratings are based on a comparison of test results for all schools in the state. It is designed to be a starting point to help parents make baseline comparisons, not the only factor in selecting the right school for your family. Learn More
Features
Interior
Corporate Billing Available
Air Conditioning
Balcony
Dishwasher
Elevator
Hardwood Flooring
Microwave
Oversized Closets
Some Paid Utilities
Garbage Disposal
Refrigerator
Community
Basketball Court(s)
Business Center
Emergency Maintenance
Extra Storage
Fitness Center
Laundry Facility
Public Transportation
Swimming Pool
Tennis Court(s)
Wireless Internet Access
Other
Carpeted Floors
Window Coverings
Linen Closet
Electric Oven
Covered Parking with a Monthly Fee
Vinyl Flooring
On-call and On-site Maintenance
Picnic Area with Barbecue
Pet Friendly
Online Rental Payments
Key Fob Access
Beautiful Landscaping
Cable Available
Trash Chutes
We take fraud seriously. If something looks fishy, let us know.

