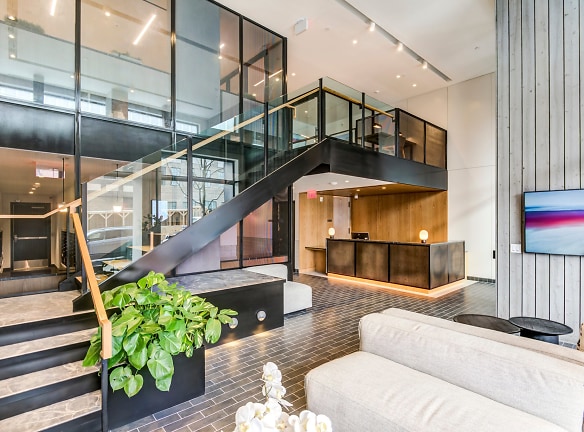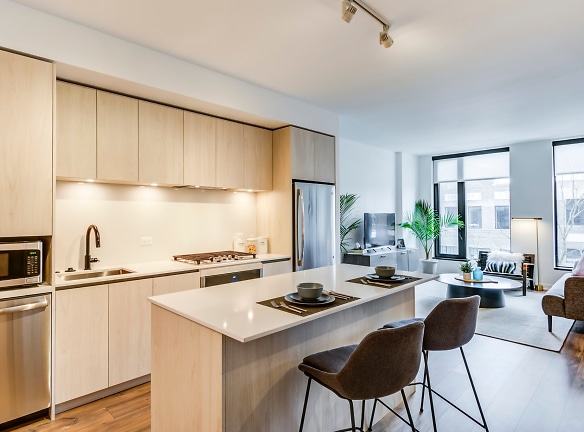- Home
- District-of-Columbia
- Washington
- Apartments
- Ledger Union Market Apartments
Contact Property
$2,725+per month
Ledger Union Market Apartments
1320 4th St NE
Washington, DC 20002
1-3 bed, 1-2 bath • 745+ sq. ft.
10+ Units Available
Managed by Fox Real Estate
Quick Facts
Property TypeApartments
DepositPlease call for details
NeighborhoodIvy City
Lease Terms
6-Month, 7-Month, 8-Month, 9-Month, 10-Month, 11-Month, 12-Month, 13-Month, 14-Month, 15-Month, 16-Month, 17-Month, 18-Month
Pets
Cats Allowed, Dogs Allowed
* Cats Allowed, Dogs Allowed
Description
Ledger Union Market
- Located in a quiet residential neighborhood
- Close proximity to public transportation
- Pet-friendly with nearby parks and trails
- Secure access entry with 24-hour surveillance
Amenities:
- Spacious one and two-bedroom floor plans
- Modern kitchen with stainless steel appliances
- In-unit washer and dryer for convenience
- Central heating and air conditioning
- Private balcony or patio in each apartment
Community Features:
- Fitness center with state-of-the-art equipment
- Resident lounge with complimentary Wi-Fi
- Outdoor swimming pool with sundeck
- On-site parking available
- Professional on-site management team
Location:
- Easy access to major highways for commuting
- Nearby shopping centers and restaurants
- Excellent school district for families
- Close proximity to local parks and recreation areas
- Within walking distance to grocery stores and pharmacies
Our apartment property offers a perfect blend of comfort, convenience, and style. Nestled in a quiet residential neighborhood, our community provides a peaceful environment away from the hustle and bustle of the city. With public transportation options just a short distance away, commuting to work or exploring the city is a breeze.
Pets are welcome at our property, and with nearby parks and trails, your furry friends will have plenty of space to roam and play. Rest assured with our secure access entry and 24-hour surveillance, your safety and peace of mind are our top priorities.
Inside our apartments, you will find spacious one and two-bedroom floor plans designed with your comfort in mind. The modern kitchen features stainless steel appliances, making meal preparation a breeze. Enjoy the convenience of an in-unit washer and dryer, and stay comfortable year-round with central heating and air conditioning. Each apartment also boasts a private balcony or patio, providing a perfect spot to relax and enjoy the outdoors.
Our community features a variety of amenities for you to enjoy. Stay active in our fitness center, complete with state-of-the-art equipment. Catch up with friends in the resident lounge, which offers complimentary Wi-Fi for your convenience. Cool off and soak up the sun at our outdoor swimming pool with a sundeck. On-site parking is available for your convenience, and our professional management team is always ready to assist you.
In terms of location, our property offers easy access to major highways, making your daily commute a breeze. Nearby shopping centers and restaurants provide ample opportunities for dining and entertainment. Families will appreciate the excellent school district, while local parks and recreation areas offer opportunities for outdoor activities. Within walking distance, you'll find grocery stores and pharmacies for all your daily needs.
Consider making our apartment property your new home today, where comfort, convenience, and style come together to create the perfect living experience.
Floor Plans + Pricing
1B JR ANSI

1 bd, 1 ba
Terms: Per Month
Deposit: Please Call
1B JR

1 bd, 1 ba
Terms: Per Month
Deposit: Please Call
1A.1

$2,775+
1 bd, 1 ba
745+ sq. ft.
Terms: Per Month
Deposit: Please Call
1A.1 ANSI

$2,750+
1 bd, 1 ba
745+ sq. ft.
Terms: Per Month
Deposit: Please Call
1D ANSI

$3,025
1 bd, 1 ba
790+ sq. ft.
Terms: Per Month
Deposit: Please Call
1D

$2,725+
1 bd, 1 ba
790+ sq. ft.
Terms: Per Month
Deposit: Please Call
2A JR

$2,925+
2 bd, 2 ba
845+ sq. ft.
Terms: Per Month
Deposit: Please Call
2A JR ANSI

$3,100+
2 bd, 2 ba
845+ sq. ft.
Terms: Per Month
Deposit: Please Call
2A

$3,600+
2 bd, 2 ba
1005+ sq. ft.
Terms: Per Month
Deposit: Please Call
2B ANSI

$4,075
2 bd, 2 ba
1165+ sq. ft.
Terms: Per Month
Deposit: Please Call
2B

$3,950
2 bd, 2 ba
1165+ sq. ft.
Terms: Per Month
Deposit: Please Call
2D

$4,400+
2 bd, 2 ba
1230+ sq. ft.
Terms: Per Month
Deposit: Please Call
2D ANSI

$4,300+
2 bd, 2 ba
1230+ sq. ft.
Terms: Per Month
Deposit: Please Call
3D

$6,459
3 bd, 2.5 ba
1765+ sq. ft.
Terms: Per Month
Deposit: Please Call
Floor plans are artist's rendering. All dimensions are approximate. Actual product and specifications may vary in dimension or detail. Not all features are available in every rental home. Prices and availability are subject to change. Rent is based on monthly frequency. Additional fees may apply, such as but not limited to package delivery, trash, water, amenities, etc. Deposits vary. Please see a representative for details.
Manager Info
Fox Real Estate
Sunday
Closed.
Monday
09:00 AM - 06:00 PM
Tuesday
10:00 AM - 05:00 PM
Wednesday
09:00 AM - 07:00 PM
Thursday
10:00 AM - 05:00 PM
Friday
09:00 AM - 06:00 PM
Saturday
10:00 AM - 05:00 PM
Schools
Data by Greatschools.org
Note: GreatSchools ratings are based on a comparison of test results for all schools in the state. It is designed to be a starting point to help parents make baseline comparisons, not the only factor in selecting the right school for your family. Learn More
Features
Interior
Air Conditioning
Balcony
Dishwasher
Elevator
Hardwood Flooring
Island Kitchens
Microwave
Oversized Closets
Stainless Steel Appliances
View
Washer & Dryer In Unit
Garbage Disposal
Patio
Refrigerator
Community
Accepts Electronic Payments
Business Center
Clubhouse
Conference Room
On Site Maintenance
On Site Management
Recreation Room
Lifestyles
New Construction
Other
9'-10' Ceilings*
LEED Gold-Certified community
White quartz countertops and backsplash
Dedicated yoga space
Designer cabinetry with undermounted lighting
Hexagonal tiling in bathroom
Pet Spa
Bike storage
Roller-shade blinds
Resident lounge
We take fraud seriously. If something looks fishy, let us know.

