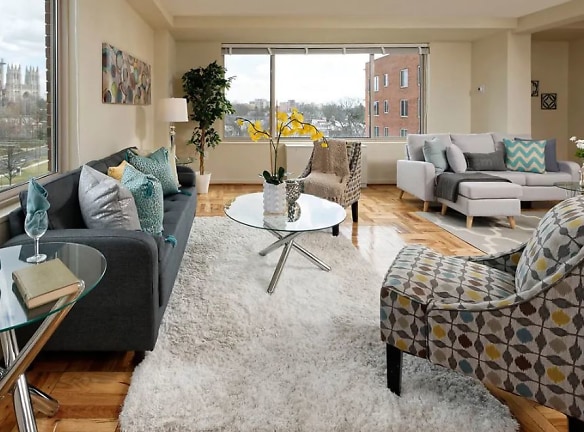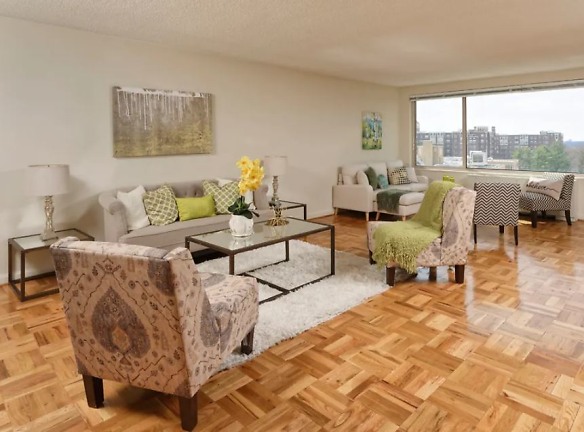- Home
- District-of-Columbia
- Washington
- Apartments
- 4000 Massachusetts Ave. Apartments
$1,515+per month
4000 Massachusetts Ave. Apartments
4000 Massachusetts Ave NW
Washington, DC 20016
Studio-3 bed, 1-3 bath • 475+ sq. ft.
2 Units Available
Managed by Polinger Company
Quick Facts
Property TypeApartments
Deposit$--
NeighborhoodNorthwest Washington
Lease Terms
*We do not accept co-signers or guarantors. Sorry, no pets.Income Clause:We will not refuse to rent a rental unit to a person because the person will provide the rental payment, in whole or in part, through a voucher for rental housing assistance provided by the District or federal government. We gladly accept vouchers.
Pets
No Pets
* No Pets
Description
4000 Massachusetts Ave.
*We do not accept co-signers or guarantors. Sorry, no pets.*
Off a tree-lined avenue and perfectly situated on lush green lawns, lies the stately residence of 4000 Massachusetts Avenue, NW. Its unique park-like setting is tucked between the bustling shopping and restaurants of nearby Georgetown and Chevy Chase, along with the new shops and dining at Cathedral Heights. Enjoy the convenience of city living, and then escape home to the elegant and sophisticated living in our truly spacious studio, one, two and three bedroom apartments for rent. Become spoiled by unparalleled views, front doorman service, onsite concierge, ample parking and an exceptional residential experience. One of the most prestigious addresses in Washington D.C. is waiting for you at 4000 Massachusetts Avenue.
Off a tree-lined avenue and perfectly situated on lush green lawns, lies the stately residence of 4000 Massachusetts Avenue, NW. Its unique park-like setting is tucked between the bustling shopping and restaurants of nearby Georgetown and Chevy Chase, along with the new shops and dining at Cathedral Heights. Enjoy the convenience of city living, and then escape home to the elegant and sophisticated living in our truly spacious studio, one, two and three bedroom apartments for rent. Become spoiled by unparalleled views, front doorman service, onsite concierge, ample parking and an exceptional residential experience. One of the most prestigious addresses in Washington D.C. is waiting for you at 4000 Massachusetts Avenue.
Floor Plans + Pricing
Studio

$1,515
Studio, 1 ba
475+ sq. ft.
Terms: Per Month
Deposit: Please Call
1 Bed, 1 Bath

$1,900
1 bd, 1 ba
900+ sq. ft.
Terms: Per Month
Deposit: Please Call
3 Bed, 3 Bath

$3,950
3 bd, 3 ba
1800+ sq. ft.
Terms: Per Month
Deposit: Please Call
2 Bed, 2 Bath

$2,700
2 bd, 2 ba
1176-1290+ sq. ft.
Terms: Per Month
Deposit: Please Call
2 Bed, 1 Bath

$2,500
2 bd, 1 ba
1075-1288+ sq. ft.
Terms: Per Month
Deposit: Please Call
Floor plans are artist's rendering. All dimensions are approximate. Actual product and specifications may vary in dimension or detail. Not all features are available in every rental home. Prices and availability are subject to change. Rent is based on monthly frequency. Additional fees may apply, such as but not limited to package delivery, trash, water, amenities, etc. Deposits vary. Please see a representative for details.
Manager Info
Polinger Company
Monday
09:00 AM - 05:00 PM
Tuesday
09:00 AM - 05:00 PM
Wednesday
09:00 AM - 05:00 PM
Thursday
09:00 AM - 05:00 PM
Friday
09:00 AM - 05:00 PM
Saturday
10:00 AM - 03:00 PM
Schools
Data by Greatschools.org
Note: GreatSchools ratings are based on a comparison of test results for all schools in the state. It is designed to be a starting point to help parents make baseline comparisons, not the only factor in selecting the right school for your family. Learn More
Features
Interior
Disability Access
Air Conditioning
Balcony
Cable Ready
Dishwasher
Elevator
Hardwood Flooring
Microwave
New/Renovated Interior
Oversized Closets
View
Deck
Garbage Disposal
Patio
Refrigerator
Community
Emergency Maintenance
Extra Storage
Full Concierge Service
High Speed Internet Access
Laundry Facility
Public Transportation
Swimming Pool
Trail, Bike, Hike, Jog
Wireless Internet Access
Door Attendant
On Site Maintenance
On Site Management
Lifestyles
Remodeled
Other
We do not accept co-signers or guarantors
Sorry, no pets
24 Hour Front Desk Concierge Service
Entrance Doorman Service
Sundeck
Onsite Market & Cafe
Onsite Beauty Salon
Onsite Valet/Drycleaners
Guest Parking
Electric Car Charging Station
Elegant Lobby
Library/Lounge
Wi-Fi Access In All Common Areas
Signed Package Acceptance
Immaculately Landscaped Grounds
Convenient to Local Transportation
We take fraud seriously. If something looks fishy, let us know.

